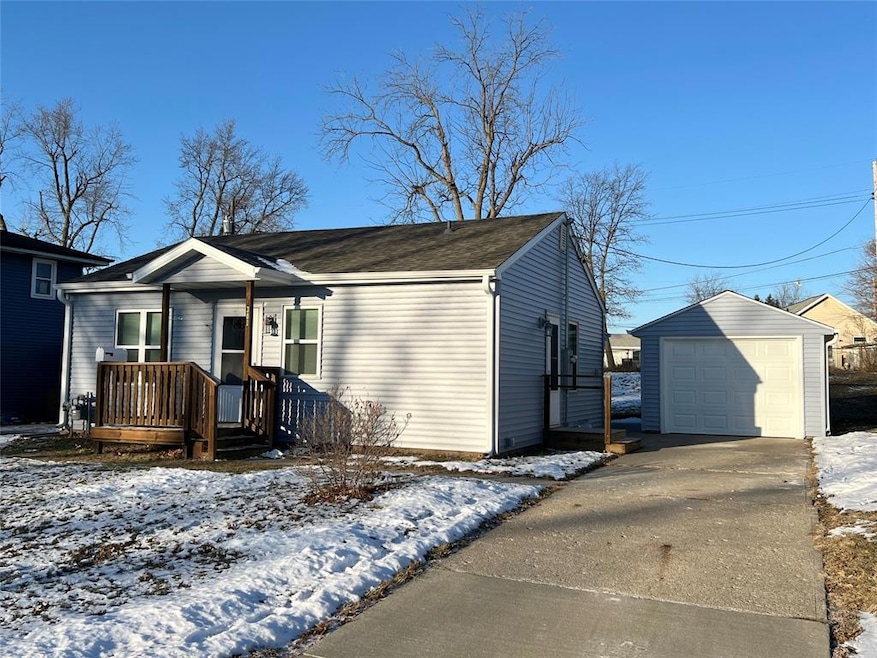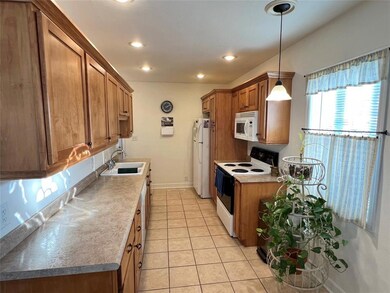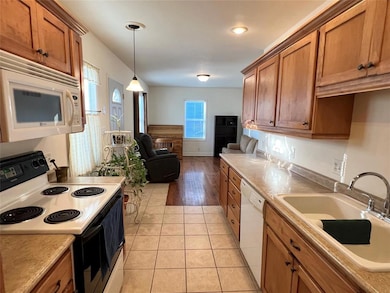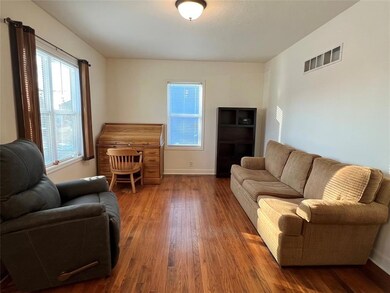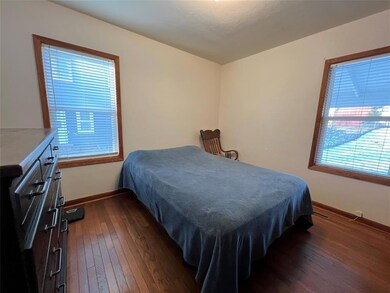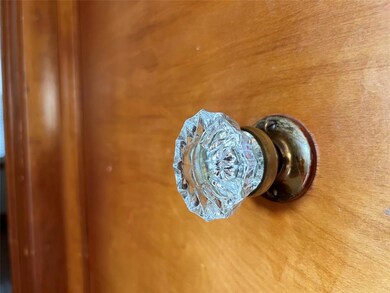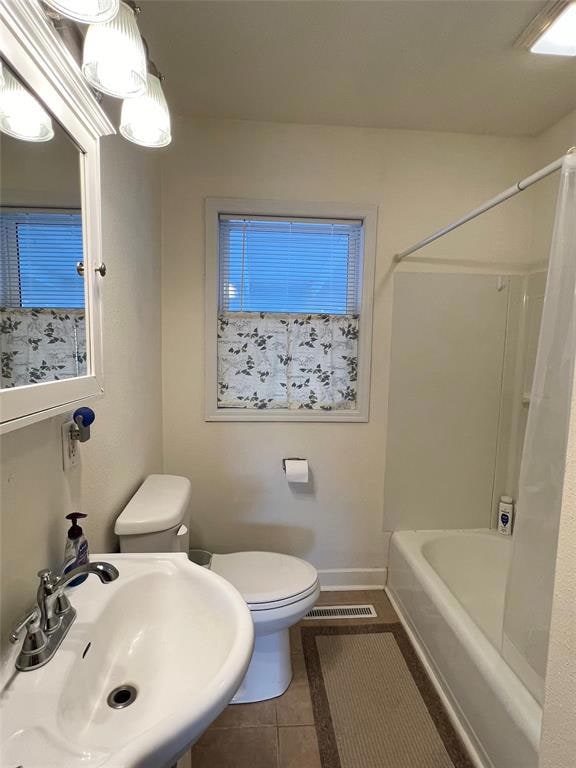
301 E 17th St N Newton, IA 50208
Highlights
- Ranch Style House
- No HOA
- Forced Air Heating and Cooling System
- Wood Flooring
- Eat-In Kitchen
About This Home
As of May 2025Welcome to this beautifully maintained ranch-style home at 301 E 17th St N in Newton. Featuring 2 bedrooms and a full bathroom, this home offers comfort and convenience in a well-designed layout. The main floor boasts beautiful hardwood floors, adding warmth and character throughout. The updated kitchen is a standout, equipped with appliances that stay with the home, making it move-in ready. The washer and dryer are conveniently located on the main floor and are also included. Step outside to enjoy a nice-sized covered patio in the backyard, perfect for relaxing or hosting gatherings. The property includes a one-car detached garage for added convenience. Recent updates include a new roof, siding, gutters, and garage door in 2023, along with a new furnace and all-new electrical service in 2024. This extremely well-kept home is truly move-in ready. Don't miss the opportunity to make this delightful property your own, schedule a showing today!
Home Details
Home Type
- Single Family
Est. Annual Taxes
- $1,915
Year Built
- Built in 1953
Lot Details
- 7,205 Sq Ft Lot
- Lot Dimensions are 60x131
Home Design
- Ranch Style House
- Block Foundation
- Asphalt Shingled Roof
Interior Spaces
- 720 Sq Ft Home
- Wood Flooring
- Unfinished Basement
Kitchen
- Eat-In Kitchen
- Stove
- Microwave
- Dishwasher
Bedrooms and Bathrooms
- 2 Main Level Bedrooms
- 1 Full Bathroom
Laundry
- Laundry on main level
- Dryer
- Washer
Parking
- 1 Car Detached Garage
- Driveway
Utilities
- Forced Air Heating and Cooling System
Community Details
- No Home Owners Association
Listing and Financial Details
- Assessor Parcel Number 0835128012
Ownership History
Purchase Details
Home Financials for this Owner
Home Financials are based on the most recent Mortgage that was taken out on this home.Purchase Details
Home Financials for this Owner
Home Financials are based on the most recent Mortgage that was taken out on this home.Purchase Details
Home Financials for this Owner
Home Financials are based on the most recent Mortgage that was taken out on this home.Similar Homes in Newton, IA
Home Values in the Area
Average Home Value in this Area
Purchase History
| Date | Type | Sale Price | Title Company |
|---|---|---|---|
| Warranty Deed | $149,000 | None Listed On Document | |
| Warranty Deed | -- | None Available | |
| Special Warranty Deed | -- | None Available |
Mortgage History
| Date | Status | Loan Amount | Loan Type |
|---|---|---|---|
| Previous Owner | $61,600 | New Conventional | |
| Previous Owner | $38,000 | New Conventional | |
| Previous Owner | $49,800 | Stand Alone Refi Refinance Of Original Loan | |
| Previous Owner | $50,000 | Unknown | |
| Previous Owner | $30,000 | Credit Line Revolving | |
| Previous Owner | $20,000 | Credit Line Revolving |
Property History
| Date | Event | Price | Change | Sq Ft Price |
|---|---|---|---|---|
| 05/20/2025 05/20/25 | Sold | $149,000 | -6.3% | $207 / Sq Ft |
| 04/07/2025 04/07/25 | Pending | -- | -- | -- |
| 01/15/2025 01/15/25 | For Sale | $159,000 | +106.5% | $221 / Sq Ft |
| 03/25/2020 03/25/20 | Sold | $77,000 | -3.6% | $107 / Sq Ft |
| 02/20/2020 02/20/20 | Pending | -- | -- | -- |
| 02/17/2020 02/17/20 | For Sale | $79,900 | -9.2% | $111 / Sq Ft |
| 01/28/2019 01/28/19 | Sold | $88,000 | -11.9% | $85 / Sq Ft |
| 12/17/2018 12/17/18 | Pending | -- | -- | -- |
| 11/26/2018 11/26/18 | For Sale | $99,900 | -- | $97 / Sq Ft |
Tax History Compared to Growth
Tax History
| Year | Tax Paid | Tax Assessment Tax Assessment Total Assessment is a certain percentage of the fair market value that is determined by local assessors to be the total taxable value of land and additions on the property. | Land | Improvement |
|---|---|---|---|---|
| 2024 | $1,916 | $101,700 | $19,830 | $81,870 |
| 2023 | $1,916 | $101,700 | $19,830 | $81,870 |
| 2022 | $1,798 | $87,360 | $19,830 | $67,530 |
| 2021 | $1,606 | $80,840 | $19,830 | $61,010 |
| 2020 | $1,606 | $68,440 | $19,160 | $49,280 |
| 2019 | $1,242 | $59,920 | $0 | $0 |
| 2018 | $1,242 | $59,920 | $0 | $0 |
| 2017 | $1,242 | $59,920 | $0 | $0 |
| 2016 | $1,242 | $59,920 | $0 | $0 |
| 2015 | $1,208 | $59,920 | $0 | $0 |
| 2014 | $1,162 | $59,920 | $0 | $0 |
Agents Affiliated with this Home
-
J
Seller's Agent in 2025
Jo Jenkins
RE/MAX Concepts Main Office
-
O
Buyer's Agent in 2025
Outside Agent- MIR Outside Agent- MIR
Outside Office
-
S
Seller's Agent in 2020
Scott Neasham
RE/MAX Concepts Main Office
-
J
Buyer's Agent in 2020
Julie Rose
RE/MAX Concepts Main Office
-
B
Seller's Agent in 2019
Barbara Barr
RE/MAX Concepts Main Office
Map
Source: Des Moines Area Association of REALTORS®
MLS Number: 710243
APN: 08-35-128-012
- 1716 N 2nd Ave E
- 1421 N 4th Ave E
- 314 E 14th St N
- 1315 1st Ave E
- 324 E 14th St N
- 608 E 15th St N
- 2008 N 4th Ave E
- 1326 Crescent Dr
- 623 E 18th St N
- 1314 Glenway Dr
- 1309 Glenway Dr
- 110 E 20th St N
- 330 E 13th St N
- 725 E 15th St N
- 1606 N 8th Ave E
- 201 E 13th St N
- 2200 N 3rd Ave E
- 1224 1st Ave E
- 2012 S 3rd Ave E
- 305 E 20th St S
