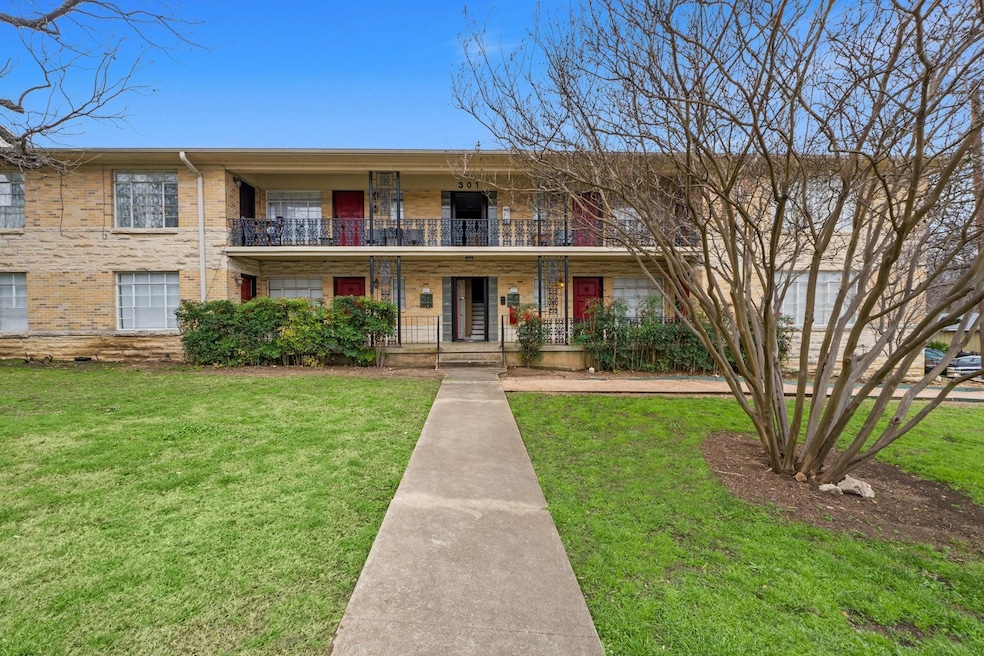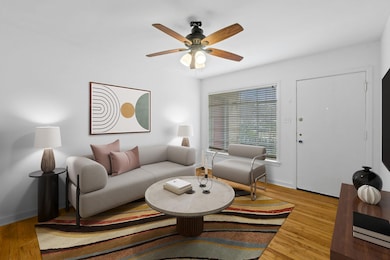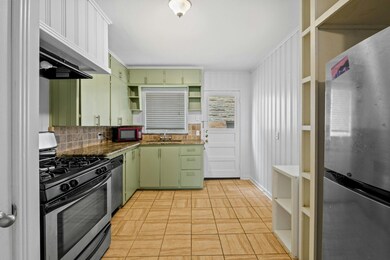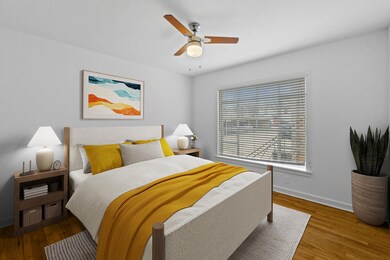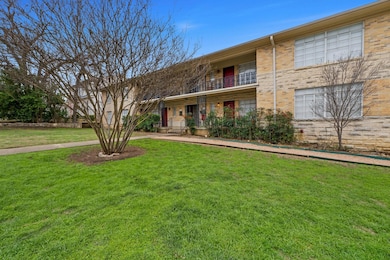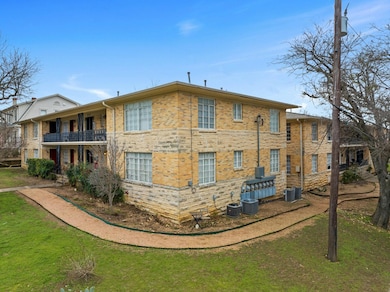301 E 34th St Unit 103 Austin, TX 78705
North University NeighborhoodHighlights
- Very Popular Property
- Wood Flooring
- Corner Lot
- Russell Lee Elementary School Rated A-
- Main Floor Primary Bedroom
- 3-minute walk to Sparky Park
About This Home
Discover the perfect blend of charm and convenience in this fabulous 1-bedroom, 1-bath condo, ideally situated in the heart of North Campus at 301 E 34th Street, Austin, Texas. Nestled in a highly desirable area just minutes from the University of Texas, this condo offers easy access to local eateries, boutique shops, and nearby parks.Inside, you'll find beautiful original hardwood floors, classic casement windows, and a recently renovated bathroom. The spacious kitchen is well-equipped with a free-standing range/oven, dishwasher, disposal, and a dedicated dining area—ideal for both everyday meals and entertaining. A washer/dryer are also included for added convenience.This move-in-ready unit features thoughtful updates while maintaining its timeless appeal. Residents will appreciate the included reserved parking space in the back lot, along with ample street parking for guests. Don't miss this opportunity to own a charming home in one of Austin’s most vibrant and walkable neighborhoods!
Last Listed By
Compass RE Texas, LLC Brokerage Phone: (512) 605-9590 License #0639902 Listed on: 05/21/2025

Condo Details
Home Type
- Condominium
Est. Annual Taxes
- $5,002
Year Built
- Built in 1949
Home Design
- Slab Foundation
- Composition Roof
Interior Spaces
- 505 Sq Ft Home
- 1-Story Property
- Ceiling Fan
- Washer and Dryer
Kitchen
- Eat-In Kitchen
- Gas Range
- Dishwasher
- Granite Countertops
Flooring
- Wood
- Tile
Bedrooms and Bathrooms
- 1 Primary Bedroom on Main
- Walk-In Closet
- 1 Full Bathroom
Home Security
Parking
- 1 Parking Space
- Off-Street Parking
Schools
- Lee Elementary School
- Kealing Middle School
- Mccallum High School
Additional Features
- Northeast Facing Home
- Central Heating and Cooling System
Listing and Financial Details
- Security Deposit $1,450
- Tenant pays for all utilities
- 12 Month Lease Term
- $40 Application Fee
- Assessor Parcel Number 02170620040000
- Tax Block 1
Community Details
Overview
- Property has a Home Owners Association
- 16 Units
- Escala At 34Th Condo Subdivision
Pet Policy
- Pet Deposit $150
- Dogs and Cats Allowed
- Breed Restrictions
Security
- Fire and Smoke Detector
Map
Source: Unlock MLS (Austin Board of REALTORS®)
MLS Number: 8439986
APN: 762043
- 301 E 34th St Unit 107
- 400 E 34th St
- 400 E 33rd St Unit 2
- 3204 Tom Green St
- 101 E 33rd St Unit 107
- 101 E 33rd St Unit 104
- 3406 Duval St
- 114 E 31st St Unit 112
- 209 E 38th St Unit A, B & C
- 3115 Tom Green St Unit 404
- 3115 Helms St Unit 115
- 3115 Helms St Unit 104
- 3801 Avenue H
- 604 Harris Ave
- 3111 Tom Green St Unit 201
- 203 E 31st St Unit 305
- 3209 Liberty St
- 609 Texas Ave
- 3007 Speedway Unit 6
- 204 E 30th St Unit 103
