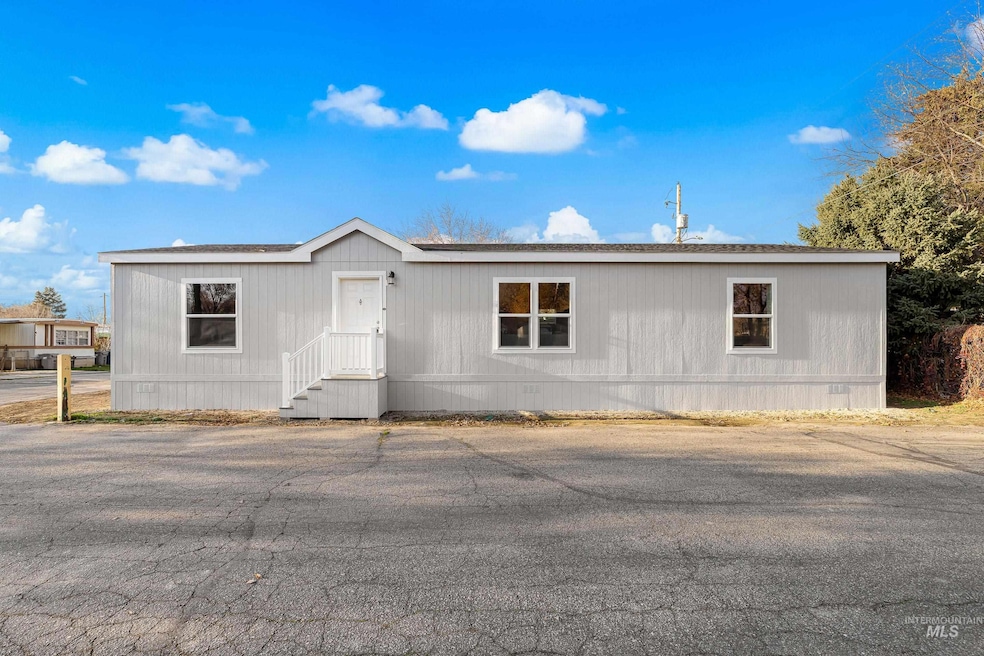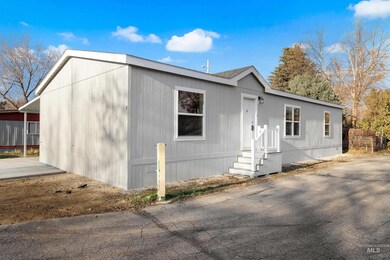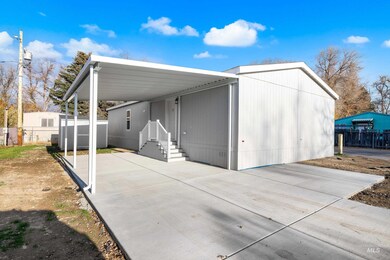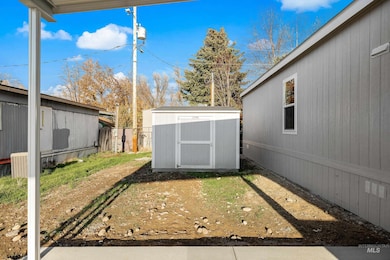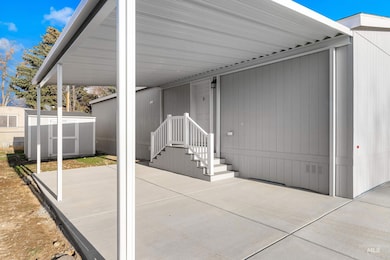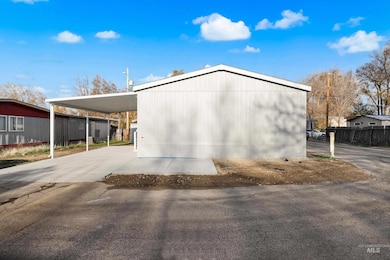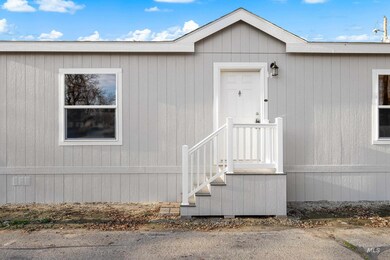301 E 45th St Unit 6 Garden City, ID 83714
Estimated payment $1,696/month
Highlights
- New Construction
- Walk-In Closet
- Laundry Room
- Maid or Guest Quarters
- Breakfast Bar
- Kitchen Island
About This Home
Located at 301 E 45th, Garden City, ID, this inviting home in Garden City offers a wonderful opportunity to embrace comfortable living. Ready to move in, this property provides an effortless transition to a relaxed lifestyle. The heart of this home lies in its open floor plan, creating an inviting atmosphere for both relaxation and entertainment; imagine seamlessly moving between spaces, enjoying the freedom and flexibility this design offers. The kitchen stands out with its large kitchen island, a focal point for culinary creativity and casual gatherings, further enhanced by the convenient kitchen bar, perfect for enjoying morning coffee or evening conversations. Retreat to the primary bedroom, a private haven featuring an ensuite bathroom and a walk-in closet, providing a personal space for relaxation and organization. The inclusion of a laundry room adds a practical touch to daily living, streamlining chores and enhancing convenience. Outside, the patio offers a delightful space for enjoying the outdoors, whether it’s savoring a quiet morning or hosting friends. A shed provides additional storage, helping to keep your living spaces organized and clutter-free. This 1493 square feet manufactured home, built in 2026, offers three bedrooms and two bathrooms, presenting a harmonious blend of comfort and style.
Property Details
Home Type
- Manufactured Home With Leased Land
Est. Annual Taxes
- $1,500
Year Built
- Built in 2025 | New Construction
Lot Details
- Irrigation
HOA Fees
- $650 Monthly HOA Fees
Home Design
- Manufactured Home on a slab
- Manufactured Home With Leased Land
- Mobile Home Park
- Composition Roof
Interior Spaces
- 1,493 Sq Ft Home
- 1-Story Property
- Crawl Space
- Laundry Room
Kitchen
- Breakfast Bar
- Built-In Oven
- Built-In Range
- Microwave
- Dishwasher
- Kitchen Island
- Laminate Countertops
- Disposal
Flooring
- Carpet
- Laminate
Bedrooms and Bathrooms
- 3 Main Level Bedrooms
- Split Bedroom Floorplan
- En-Suite Primary Bedroom
- Walk-In Closet
- Maid or Guest Quarters
- 2 Bathrooms
Parking
- 2 Parking Spaces
- 2 Carport Spaces
- Driveway
- Open Parking
Schools
- Whittier Elementary School
- North Jr Middle School
- Boise High School
Utilities
- No Cooling
- Forced Air Heating System
- Electric Water Heater
Listing and Financial Details
- Assessor Parcel Number MCAVC262701
Map
Home Values in the Area
Average Home Value in this Area
Property History
| Date | Event | Price | List to Sale | Price per Sq Ft |
|---|---|---|---|---|
| 11/24/2025 11/24/25 | For Sale | $175,000 | -- | $117 / Sq Ft |
Source: Intermountain MLS
MLS Number: 98968383
- 208 E 44th St Unit 6
- 208 E 44th St Unit 22
- 208 E 44th St Unit 9
- 208 E 44th St Unit Trlr 19
- 208 E 44th St Unit 13
- 415 E 44th St Unit 5
- 415 E 44th St Unit 12
- 415 E 44th St Unit 14
- 4329 N Life Tree Ln
- 4800 N Adams St
- 213 E 46th St
- 113 E 45th St Unit 7
- 4213 Ray St
- 441 E Lotus Ln
- 451 E Lotus Ln
- 4230 N Freeride Ln
- 4218 N Freeride Ln
- 517 E Trackstand Ln
- 3200 N Mountain View Dr
- 311 E 48th St
- 408 E 43rd St
- 4220 Adams St
- 521 E 41st St
- 3003 N Overlook Rd
- 905 N Mercer St Unit 903
- 2437 N Curtis Rd
- 485 E 50th St
- 3304 N Lakeharbor Ln
- 6515 W Butte St
- 3504 N Whistler Ln
- 305-309 E 36th St
- 5110 W State St
- 2903 N 36th St
- 5122 W Stoker Ln
- 2000 N Fry St
- 919 N 31st St Unit 202
- 1677-1689 N Raymond St
- 7514 W Swift Ln
- 6017-6033 W Opohonga St
- 2914 W Woodlawn Ave
