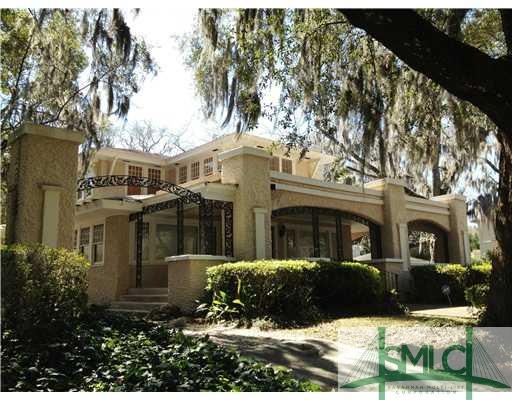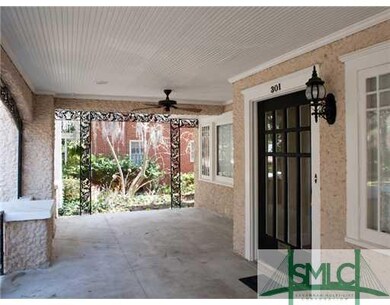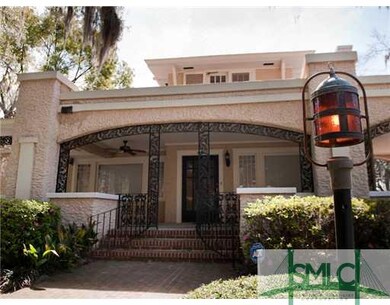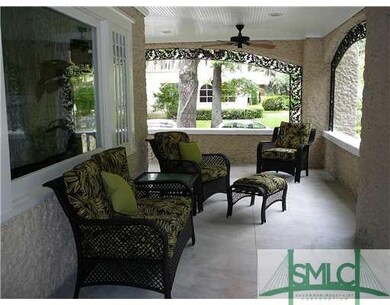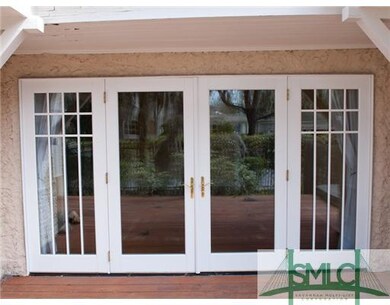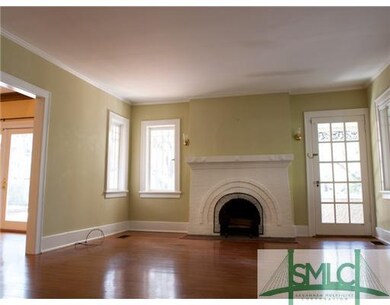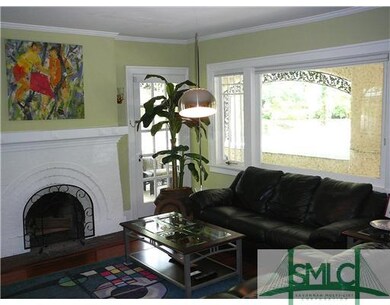
301 E 46th St Savannah, GA 31405
Ardsley Park-Chatham Crescent NeighborhoodHighlights
- Spa
- Gourmet Kitchen
- Wood Flooring
- Jacob G. Smith Elementary School Rated A-
- Traditional Architecture
- 1-minute walk to Guckenheimer Park
About This Home
As of June 2016Must see this home! Was featured on HGTV's show House Hunters. Gourmet kitchen with commercial grade appliances with a hand painted tile back splash. Relax on the wrap around front porch which leads to private backyard/hot tub. Walk to schools, shopping, bike paths throughout neighborhood.
Last Agent to Sell the Property
Seabolt Real Estate License #345029 Listed on: 03/04/2013
Home Details
Home Type
- Single Family
Est. Annual Taxes
- $4,821
Year Built
- Built in 1920
Lot Details
- Corner Lot
- Private Yard
Home Design
- Traditional Architecture
- Spanish Architecture
- Concrete Siding
Interior Spaces
- 2,170 Sq Ft Home
- 2-Story Property
- Recessed Lighting
- Wood Burning Fireplace
- Living Room with Fireplace
- Wood Flooring
- Washer and Dryer Hookup
Kitchen
- Gourmet Kitchen
- Breakfast Area or Nook
- Butlers Pantry
- Single Oven
- Range Hood
- Microwave
- Dishwasher
- Disposal
Bedrooms and Bathrooms
- 4 Bedrooms
- 2 Full Bathrooms
Parking
- 1 Car Detached Garage
- Automatic Garage Door Opener
- On-Street Parking
- Off-Street Parking
Pool
- Spa
Utilities
- Central Heating and Cooling System
- Heating System Uses Gas
- Natural Gas Water Heater
Community Details
- Park
- Jogging Path
Listing and Financial Details
- Assessor Parcel Number 2-0087-09-001
Ownership History
Purchase Details
Home Financials for this Owner
Home Financials are based on the most recent Mortgage that was taken out on this home.Purchase Details
Home Financials for this Owner
Home Financials are based on the most recent Mortgage that was taken out on this home.Purchase Details
Home Financials for this Owner
Home Financials are based on the most recent Mortgage that was taken out on this home.Similar Homes in Savannah, GA
Home Values in the Area
Average Home Value in this Area
Purchase History
| Date | Type | Sale Price | Title Company |
|---|---|---|---|
| Warranty Deed | $467,500 | -- | |
| Warranty Deed | $415,000 | -- | |
| Deed | $436,000 | -- |
Mortgage History
| Date | Status | Loan Amount | Loan Type |
|---|---|---|---|
| Open | $240,000 | New Conventional | |
| Previous Owner | $394,250 | New Conventional | |
| Previous Owner | $332,000 | New Conventional | |
| Previous Owner | $352,000 | New Conventional | |
| Previous Owner | $348,800 | New Conventional | |
| Previous Owner | $247,254 | New Conventional |
Property History
| Date | Event | Price | Change | Sq Ft Price |
|---|---|---|---|---|
| 06/30/2016 06/30/16 | Sold | $467,500 | -6.5% | $215 / Sq Ft |
| 06/13/2016 06/13/16 | Pending | -- | -- | -- |
| 11/20/2015 11/20/15 | For Sale | $500,000 | +20.5% | $230 / Sq Ft |
| 03/20/2014 03/20/14 | Sold | $415,000 | -13.4% | $191 / Sq Ft |
| 03/08/2014 03/08/14 | Pending | -- | -- | -- |
| 03/04/2013 03/04/13 | For Sale | $479,000 | -- | $221 / Sq Ft |
Tax History Compared to Growth
Tax History
| Year | Tax Paid | Tax Assessment Tax Assessment Total Assessment is a certain percentage of the fair market value that is determined by local assessors to be the total taxable value of land and additions on the property. | Land | Improvement |
|---|---|---|---|---|
| 2024 | $4,821 | $250,880 | $52,000 | $198,880 |
| 2023 | $1,947 | $219,600 | $64,800 | $154,800 |
| 2022 | $2,035 | $180,200 | $20,000 | $160,200 |
| 2021 | $6,458 | $159,360 | $20,000 | $139,360 |
| 2020 | $4,521 | $158,040 | $20,000 | $138,040 |
| 2019 | $6,454 | $152,320 | $20,000 | $132,320 |
| 2018 | $4,658 | $147,520 | $20,000 | $127,520 |
| 2017 | $4,263 | $145,360 | $27,440 | $117,920 |
| 2016 | $3,658 | $125,400 | $27,440 | $97,960 |
| 2015 | $6,269 | $150,320 | $27,440 | $122,880 |
| 2014 | $8,506 | $153,800 | $0 | $0 |
Agents Affiliated with this Home
-

Seller's Agent in 2016
Donald Callahan
Keller Williams Coastal Area P
(912) 441-4416
26 in this area
405 Total Sales
-

Buyer's Agent in 2016
Casey Schivera
Seabolt Real Estate
(912) 441-7145
13 in this area
134 Total Sales
-

Buyer's Agent in 2014
Ellen Lynes Grill
Lynes Realty & Development Co
(912) 508-3001
20 Total Sales
Map
Source: Savannah Multi-List Corporation
MLS Number: 107183
APN: 2008709001
- 302 E 46th St
- 210 E 48th St
- 215 E 45th St
- 206 E 46th St
- 202 E 49th St
- 405 Washington Ave
- 29 Washington Ave
- 217 E 44th St
- 128 E 48th St
- 304 E 44th St
- 202 E 51st St
- 421 E 44th St
- 3204 Abercorn St
- 635 E Victory Dr
- 121 E Victory Dr
- 501 E 41st St
- 320 E 53rd St
- 306 E Victory Dr
- 35 Washington Ave
- 625 E 41st St
