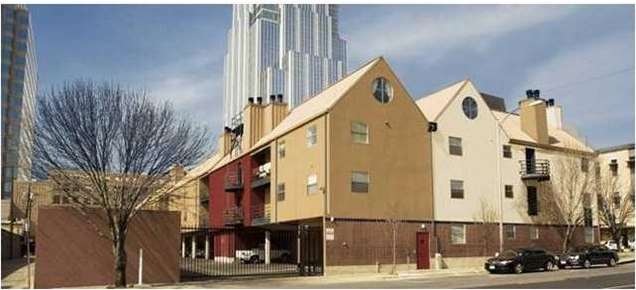
301 E 4th St Unit 312 Austin, TX 78701
Sixth Street District NeighborhoodHighlights
- Gated Parking
- City View
- Community Pool
- Mathews Elementary School Rated A
- Wood Flooring
- 2-minute walk to Republic Square Park
About This Home
As of July 2017-- ONE BLOCK FROM THE FROST BANK TOWER!! -- 2 PARKING SPOTS!! -- low low taxes!! -- Make $300/month off the 2nd park spot? Make $299/night doing SHORT TERM RENTALS? Make $1,500/night during SXSW? Living or renting THIS IS THE ONE! Stained concrete, wood, granite and clean! Beautiful community pool! - WANT A FREE TV? - Washer/dryer/fridge included!! HOA COVERS internet/cable/trash/water/sewer!! MUST GIVE AGENT 1 HOUR+ NOTICE. -- TEXT IS BEST --FEMA - Unknown Restrictions: Yes
Last Agent to Sell the Property
Andrew Clements Realty LLC License #0545586 Listed on: 03/16/2016
Property Details
Home Type
- Condominium
Est. Annual Taxes
- $6,345
Year Built
- Built in 1983
HOA Fees
- $275 Monthly HOA Fees
Home Design
- Slab Foundation
- Metal Roof
- Masonry Siding
Interior Spaces
- 897 Sq Ft Home
- 1-Story Property
- Crown Molding
- Living Room with Fireplace
- City Views
Kitchen
- <<OvenToken>>
- Free-Standing Range
- <<microwave>>
- Dishwasher
- Disposal
Flooring
- Wood
- Concrete
- Tile
Bedrooms and Bathrooms
- 2 Main Level Bedrooms
Laundry
- Laundry in Hall
- Stacked Washer and Dryer
Parking
- 2 Parking Spaces
- Carport
- Gated Parking
- Open Parking
Accessible Home Design
- No Interior Steps
Schools
- Mathews Elementary School
- O Henry Middle School
- Austin High School
Utilities
- Central Heating and Cooling System
- Vented Exhaust Fan
- Phone Available
Listing and Financial Details
- Down Payment Assistance Available
- Assessor Parcel Number 02050216050076
- 2% Total Tax Rate
Community Details
Overview
- Association fees include cable TV, common area maintenance, sewer, trash, water
- Railyard HOA
- Railyard Condo Amd Subdivision
- Mandatory home owners association
- The community has rules related to covenants, conditions, and restrictions, deed restrictions
Amenities
- Common Area
Recreation
- Community Pool
Similar Homes in Austin, TX
Home Values in the Area
Average Home Value in this Area
Property History
| Date | Event | Price | Change | Sq Ft Price |
|---|---|---|---|---|
| 07/28/2017 07/28/17 | Sold | -- | -- | -- |
| 06/29/2017 06/29/17 | Pending | -- | -- | -- |
| 06/27/2017 06/27/17 | Off Market | -- | -- | -- |
| 06/26/2017 06/26/17 | For Sale | $450,000 | 0.0% | $502 / Sq Ft |
| 06/19/2016 06/19/16 | Rented | $1,995 | -20.2% | -- |
| 06/11/2016 06/11/16 | Under Contract | -- | -- | -- |
| 04/16/2016 04/16/16 | For Rent | $2,500 | 0.0% | -- |
| 03/24/2016 03/24/16 | Sold | -- | -- | -- |
| 03/17/2016 03/17/16 | Pending | -- | -- | -- |
| 03/16/2016 03/16/16 | For Sale | $385,000 | -- | $429 / Sq Ft |
Tax History Compared to Growth
Agents Affiliated with this Home
-
Amanda Beck

Seller's Agent in 2017
Amanda Beck
United Real Estate Austin
(512) 539-9736
7 Total Sales
-
Jude Galligan

Seller Co-Listing Agent in 2017
Jude Galligan
TOWERS.net
(512) 226-3414
41 Total Sales
-
Taylor Wilson
T
Buyer's Agent in 2017
Taylor Wilson
Cavalier Real Estate
(512) 968-6141
2 Total Sales
-
Andrew Clements

Seller's Agent in 2016
Andrew Clements
Andrew Clements Realty LLC
(512) 653-8537
71 Total Sales
-
T
Buyer's Agent in 2016
Tyler Halvorsen
Keller Williams Realty
Map
Source: Unlock MLS (Austin Board of REALTORS®)
MLS Number: 7079585
APN: 02050216050076
- 311 W 5th St Unit 1008
- 210 Lavaca St Unit 2203
- 210 Lavaca St Unit 3603
- 210 Lavaca St Unit 2308
- 210 Lavaca St Unit 2704
- 210 Lavaca St Unit 2903
- 210 Lavaca St Unit 2312
- 210 Lavaca St Unit 2311
- 210 Lavaca St Unit 1902
- 210 Lavaca St Unit 2211
- 210 Lavaca St Unit 2105
- 200 Congress Ave Unit 33BB
- 200 Congress Ave Unit 27A
- 200 Congress Ave Unit 18AE
- 200 Congress Ave Unit 15A
- 200 Congress Ave Unit 30E
- 360 Nueces St Unit 1306
- 360 Nueces St Unit 3903
- 360 Nueces St Unit 1805
- 360 Nueces St Unit 3807
