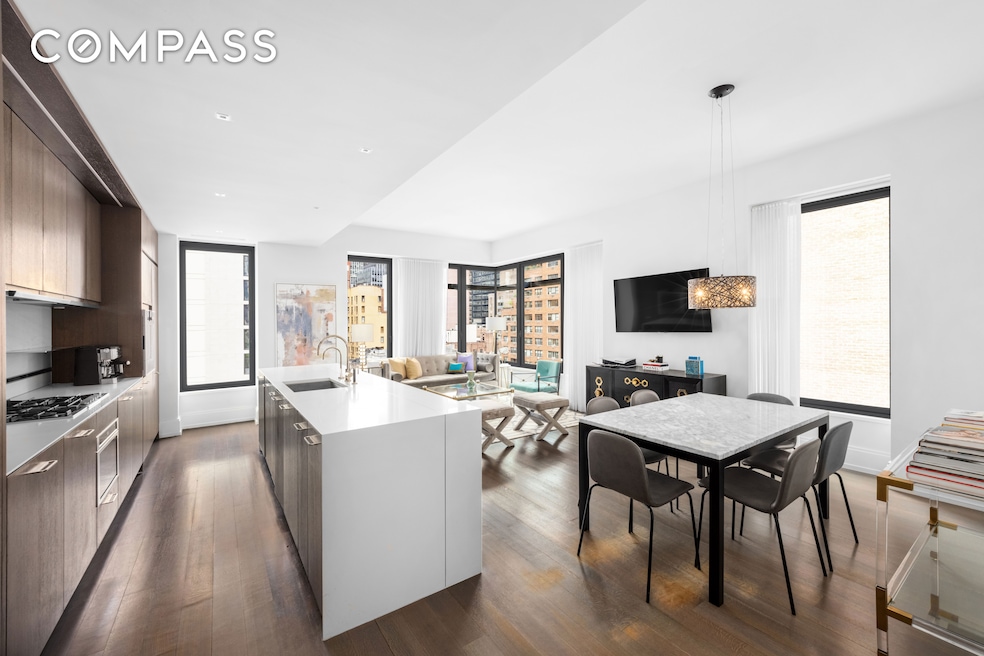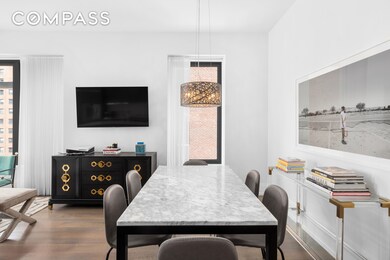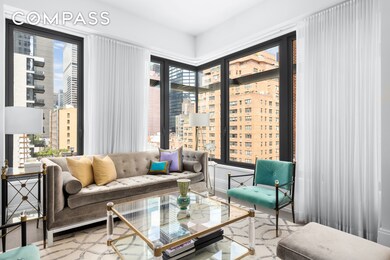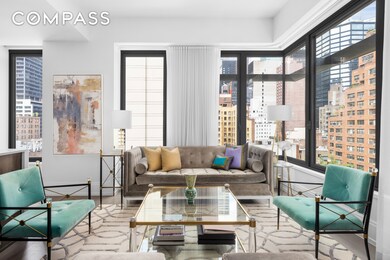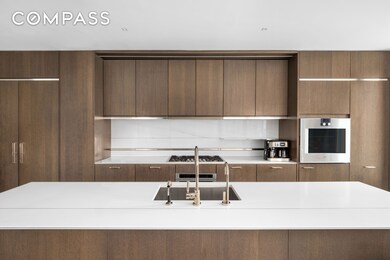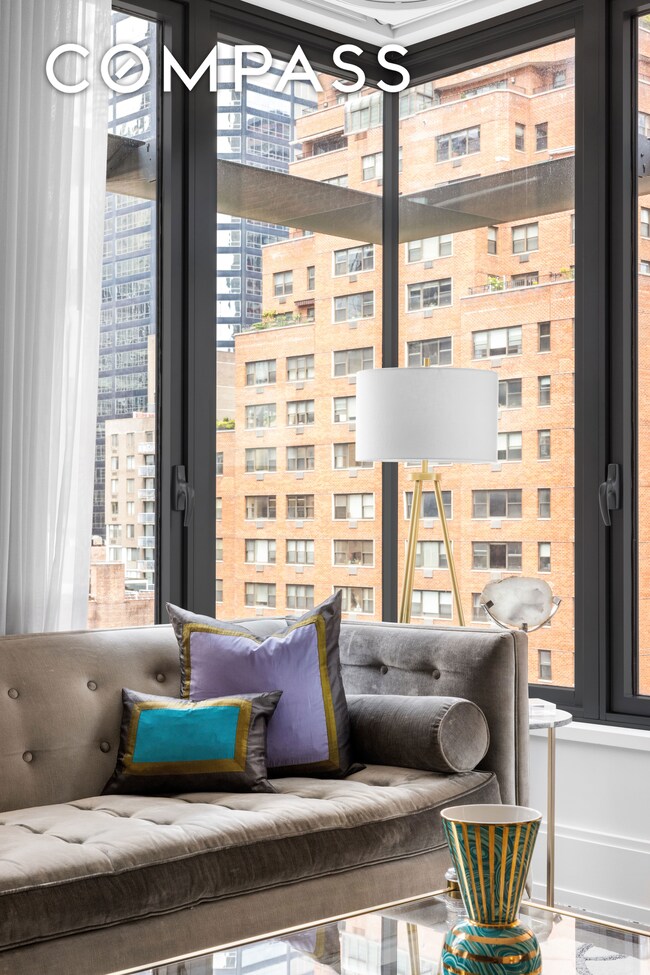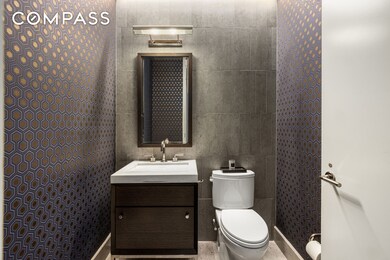
Highlights
- Doorman
- Fitness Center
- Elevator
- P.S. 59 Beekman Hill International Rated A
- Rooftop Deck
- 3-minute walk to Greenacre Park
About This Home
This spacious 1,459-square-foot two-bedroom, two-and-a-half-bath corner residence at 301 East 50th Street offers a thoughtful layout and high-quality finishes throughout. Designed by CookFox, the home combines contemporary style with practical comfort. Interiors feature 10-foot ceilings, 5-inch wide plank solid oak floors, and oversized city-quiet windows that bring in great natural light. A proper entry foyer and gallery space add to the home's sense of openness and flow. The climate is easily controlled with a high-performance multi-zone heating and cooling system, and motorized shades provide privacy with ease. A side-by-side Bosch washer and dryer add everyday convenience. The kitchen is outfitted with professional-grade Gaggenau appliances, a Dornbracht faucet with instant hot/cold filtered water, a U-Line wine fridge, Caesarstone countertops, and a Bianco Dolomiti marble backsplash ideal for both daily use and entertaining. The primary suite features a large en-suite bath with Waterworks fixtures, Bianco Dolomiti marble, and Calacatta Gold mosaic tile flooring. A second full bathroom and a powder room offer equally refined finishes, including white marble and limestone tile work. Residents of 301 East 50th Street enjoy access to a full range of amenities, including a 24-hour doorman and concierge, state-of-the-art fitness center, spa with private treatment room, steam room, sauna, tea lounge, and yoga terrace. Additional building features include cold storage, bike room, pet grooming station, central laundry, and advanced air filtration and storm-ready systems. Located between Sutton and Beekman Place, this home offers a quiet residential feel with easy access to the East River, Midtown offices, dining, shopping, and transit. 421a tax abatement pending. Fees: Additional Applicant or Guarantor Fee - $200 per Applicant/Guarantor Application Processing Fee (Non-Refundable) - $650 Credit Report Fee (non-refundable) - $125 per applicant Credit Rerun Fee - 125 (If applicable) Expedited Fee - 500 (If applicable) Incomplete Application Fee - 150 (If applicable) App Admin Fee - 5% of Total (excluding Digital Submission & Initiation Fees)
Condo Details
Home Type
- Condominium
Est. Annual Taxes
- $21,086
Year Built
- 2014
Home Design
- 1,459 Sq Ft Home
Bedrooms and Bathrooms
- 2 Bedrooms
- Walk-In Closet
- 2 Full Bathrooms
Outdoor Features
- Rooftop Deck
Listing and Financial Details
- 12-Month Minimum Lease Term
Community Details
Overview
- Turtle Bay Community
Amenities
- Doorman
- Laundry Facilities
- Elevator
Recreation
- Fitness Center
Pet Policy
- Pets Allowed
Map
About This Building
About the Listing Agent

A first-generation Indian American, Ronnie Kalra was raised by entrepreneur parents and spent much of her childhood in her father’s showroom on Fashion Avenue in New York City. From a young age, Ronnie developed a penchant for hard work, hustle, and a keen eye for detail. Born in Flushing, Queens, Ronnie grew up in New Jersey before attending Rutgers. After working at Merrill Lynch and Apple and feeling restless -- she began her career in real estate at Douglas Elliman, initially as Luis D.
Ronita's Other Listings
Source: NY State MLS
MLS Number: 11509351
APN: 1343-1521
- 312-314 E 50th St Unit 1W
- 314 E 50th St Unit 1E
- 301 E 50th St Unit 17B
- 301 E 50th St Unit 5B
- 301 E 50th St Unit 16B
- 301 E 50th St Unit 8A
- 301 E 50th St Unit 4D
- 255 E 49th St Unit 15A
- 255 E 49th St Unit 14D
- 255 E 49th St Unit 30ABC
- 255 E 49th St Unit 31C
- 255 E 49th St Unit 16F
- 309 E 49th St Unit 1-B
- 309 E 49th St Unit 2/3B
- 309 E 49th St Unit 2B/3B
- 324 E 50th St Unit 4D
- 324 E 50th St Unit 6D
- 319 E 50th St Unit 12G
- 319 E 50th St Unit 4H
- 319 E 50th St Unit 5G
- 300 E 50th St Unit 10H
- 300 E 50th St Unit 15L
- 300 E 50th St Unit 4E
- 300 E 50th St Unit 2L
- 300 E 50th St Unit 16D
- 300 E 50th St Unit 15J
- 300 E 50th St
- 300 E 51st St Unit FL6-ID530
- 300 E 51st St Unit FL16-ID533
- 300 E 51st St Unit FL19-ID534
- 300 E 51st St Unit FL13-ID532
- 300 E 51st St Unit FL9-ID531
- 319 E 50th St Unit 3A
- 939 2nd Ave
- 324 E 50th St
- 322 1/2 E 50th St
- 322 1/2 E 50th St
- 250 E 50th St Unit FL2-ID1722
- 305 E 51st St Unit 5D
- 324 E 50th St Unit 5C
