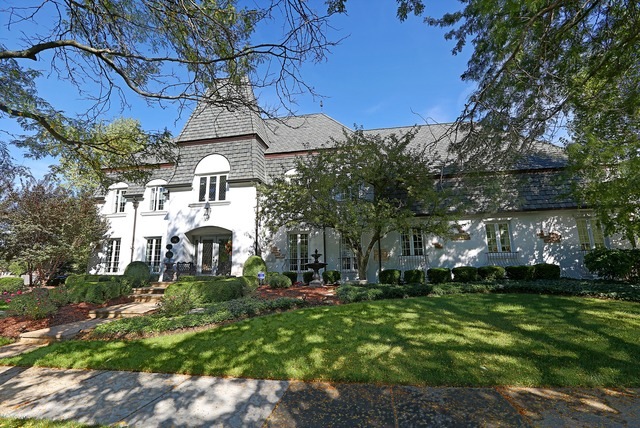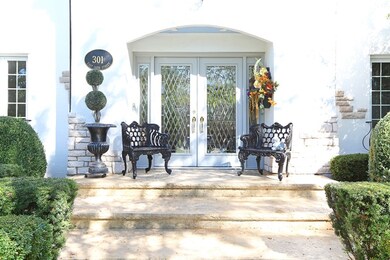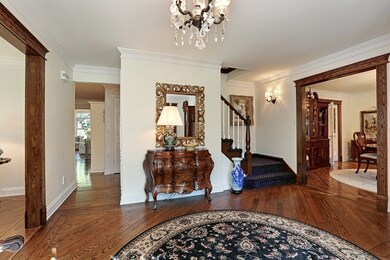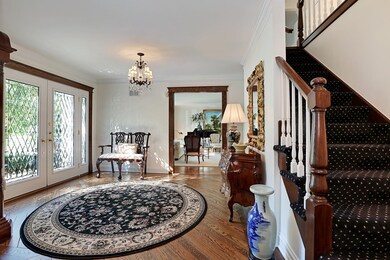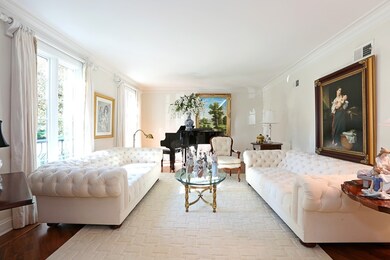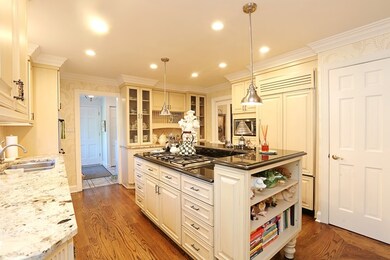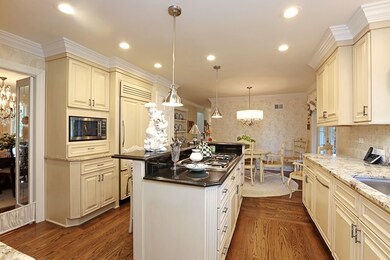
301 E 59th St Hinsdale, IL 60521
South Hinsdale NeighborhoodHighlights
- In Ground Pool
- Landscaped Professionally
- Vaulted Ceiling
- Elm Elementary School Rated A+
- French Provincial Architecture
- Wood Flooring
About This Home
As of August 2024From the moment you step into this elegant foyer, you are welcomed Home! The tasteful living room on the left with the grand piano, the formal dining room on the right, with the adjoining Library is the formal part of this distinctive home and then it all changes! The spacious Solarium with it's vaulted ceiling is all glass overlooking the in ground pool with it's picturesque Pool House! A charming screened porch off the kitchen is a Summer retreat. A cozy family room with fireplace, just off the gourmet kitchen, fun place for cool evenings. From formal to casual, this home has it all!
Last Agent to Sell the Property
Berkshire Hathaway HomeServices Chicago License #475126868 Listed on: 04/04/2016

Last Buyer's Agent
Jackie Fuller Wilkinson
Compass License #475159316
Home Details
Home Type
- Single Family
Est. Annual Taxes
- $17,592
Year Built
- 1982
Lot Details
- East or West Exposure
- Fenced Yard
- Landscaped Professionally
- Corner Lot
Parking
- Attached Garage
- Garage Door Opener
- Brick Driveway
- Parking Included in Price
- Garage Is Owned
Home Design
- French Provincial Architecture
- Stucco Exterior
Interior Spaces
- Vaulted Ceiling
- Library
- Sun or Florida Room
- Wood Flooring
- Finished Basement
- Basement Fills Entire Space Under The House
- Storm Screens
Kitchen
- Breakfast Bar
- Double Oven
- Microwave
- High End Refrigerator
- Dishwasher
- Disposal
Bedrooms and Bathrooms
- Primary Bathroom is a Full Bathroom
- Whirlpool Bathtub
Laundry
- Laundry on main level
- Dryer
- Washer
Outdoor Features
- In Ground Pool
- Patio
- Outdoor Grill
- Porch
Utilities
- Forced Air Zoned Heating and Cooling System
- Heating System Uses Gas
- Lake Michigan Water
Listing and Financial Details
- Homeowner Tax Exemptions
Ownership History
Purchase Details
Home Financials for this Owner
Home Financials are based on the most recent Mortgage that was taken out on this home.Purchase Details
Home Financials for this Owner
Home Financials are based on the most recent Mortgage that was taken out on this home.Purchase Details
Home Financials for this Owner
Home Financials are based on the most recent Mortgage that was taken out on this home.Purchase Details
Home Financials for this Owner
Home Financials are based on the most recent Mortgage that was taken out on this home.Similar Homes in the area
Home Values in the Area
Average Home Value in this Area
Purchase History
| Date | Type | Sale Price | Title Company |
|---|---|---|---|
| Warranty Deed | $1,375,000 | None Listed On Document | |
| Quit Claim Deed | -- | National Title Solutions Inc | |
| Deed | -- | -- | |
| Deed | $900,000 | Fort Dearborn Title |
Mortgage History
| Date | Status | Loan Amount | Loan Type |
|---|---|---|---|
| Previous Owner | $548,000 | New Conventional | |
| Previous Owner | $240,000 | Credit Line Revolving | |
| Previous Owner | $484,350 | New Conventional | |
| Previous Owner | $617,000 | No Value Available | |
| Previous Owner | -- | No Value Available | |
| Previous Owner | $617,000 | Adjustable Rate Mortgage/ARM | |
| Previous Owner | $656,000 | Credit Line Revolving |
Property History
| Date | Event | Price | Change | Sq Ft Price |
|---|---|---|---|---|
| 06/30/2025 06/30/25 | Pending | -- | -- | -- |
| 06/24/2025 06/24/25 | For Sale | $1,699,000 | +23.6% | $345 / Sq Ft |
| 08/29/2024 08/29/24 | Sold | $1,375,000 | +5.8% | $279 / Sq Ft |
| 07/16/2024 07/16/24 | For Sale | $1,300,000 | +44.4% | $264 / Sq Ft |
| 08/04/2016 08/04/16 | Sold | $900,000 | 0.0% | $253 / Sq Ft |
| 04/07/2016 04/07/16 | Pending | -- | -- | -- |
| 04/04/2016 04/04/16 | For Sale | $900,000 | -- | $253 / Sq Ft |
Tax History Compared to Growth
Tax History
| Year | Tax Paid | Tax Assessment Tax Assessment Total Assessment is a certain percentage of the fair market value that is determined by local assessors to be the total taxable value of land and additions on the property. | Land | Improvement |
|---|---|---|---|---|
| 2023 | $17,592 | $327,550 | $109,650 | $217,900 |
| 2022 | $17,119 | $326,520 | $110,650 | $215,870 |
| 2021 | $16,499 | $322,810 | $109,390 | $213,420 |
| 2020 | $16,130 | $316,410 | $107,220 | $209,190 |
| 2019 | $16,151 | $303,600 | $102,880 | $200,720 |
| 2018 | $14,699 | $286,410 | $85,370 | $201,040 |
| 2017 | $14,176 | $275,610 | $82,150 | $193,460 |
| 2016 | $13,229 | $261,050 | $78,460 | $182,590 |
| 2015 | $13,150 | $245,600 | $73,820 | $171,780 |
| 2014 | $13,233 | $238,790 | $71,770 | $167,020 |
| 2013 | $12,973 | $237,670 | $71,430 | $166,240 |
Agents Affiliated with this Home
-
Lauren Walz

Seller's Agent in 2025
Lauren Walz
Coldwell Banker Realty
(708) 846-5676
12 in this area
130 Total Sales
-
Dawn McKenna

Seller Co-Listing Agent in 2025
Dawn McKenna
Coldwell Banker Realty
(630) 686-4886
179 in this area
793 Total Sales
-
Linda Feinstein

Seller's Agent in 2024
Linda Feinstein
Compass
(630) 319-0352
76 in this area
435 Total Sales
-
N
Buyer's Agent in 2024
Non Member
NON MEMBER
-
Elaine Pagels

Seller's Agent in 2016
Elaine Pagels
Berkshire Hathaway HomeServices Chicago
(630) 640-2002
4 in this area
318 Total Sales
-
Lucy L. Hilt

Seller Co-Listing Agent in 2016
Lucy L. Hilt
Berkshire Hathaway HomeServices Chicago
(630) 436-7042
34 Total Sales
Map
Source: Midwest Real Estate Data (MRED)
MLS Number: MRD09183491
APN: 09-13-405-009
- 15W170 60th St
- 15W120 60th St
- 320 Claymoor Unit 2D
- 340 Claymoor Unit 2B
- 300 Claymoor Unit 2E
- 5731 Sutton Place Unit 6S231
- 6116 S County Line Rd
- 8 E Kennedy Ln Unit 302
- 5603 S Garfield St
- 63 W Kennedy Ln
- 1604 Burr Ridge Club
- 5531 Barton Ln
- 335 Countryside Ct
- 36 E 55th St
- 565 Hannah Ln Unit 712
- 910 S Park Ave
- 28 E 55th St
- 522 Pamela Cir
- 5701 Foxgate Ln
- 6403 S County Line Rd
