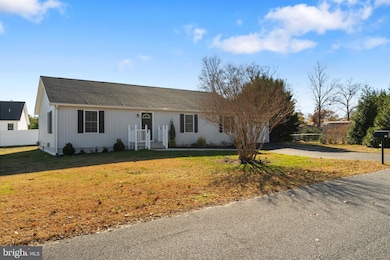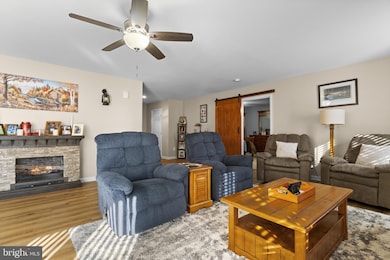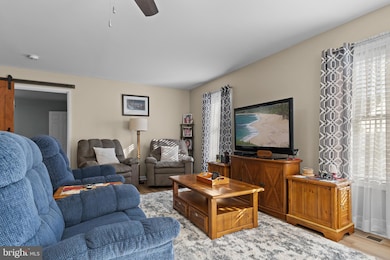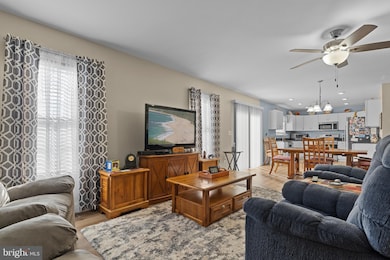301 E 5th St Seaford, DE 19973
Estimated payment $1,681/month
Highlights
- Active Adult
- 2 Car Attached Garage
- Central Air
- Rambler Architecture
- More Than Two Accessible Exits
- 5-minute walk to Blades Public Park
About This Home
Welcome to Seaford’s Premier 55+ Community!
Discover this cozy 3-bedroom, 2-bathroom home nestled on a quiet street just minutes from Seaford shopping. Lovingly maintained by its one owner, this very loved home offers comfort and convenience at every turn. The spacious layout includes a welcoming living area, functional kitchen, and a 2-car garage for added storage and ease.
Additional features include a fully encapsulated crawl space, providing peace of mind and long-term protection for the home. Perfectly situated in a sought-after neighborhood, this property combines peaceful living with close proximity to everyday amenities. Whether you’re relaxing indoors or enjoying the friendly community atmosphere, this home is ready to welcome its next chapter.
Listing Agent
christinejohnson3@kw.com Keller Williams Realty License #RS0024596 Listed on: 11/30/2025

Home Details
Home Type
- Single Family
Est. Annual Taxes
- $1,073
Year Built
- Built in 2021
Lot Details
- 9,583 Sq Ft Lot
- Lot Dimensions are 82.00 x 106.00
- Property is zoned TN
HOA Fees
- $13 Monthly HOA Fees
Parking
- 2 Car Attached Garage
- 4 Driveway Spaces
- Garage Door Opener
Home Design
- Rambler Architecture
- Aluminum Siding
Interior Spaces
- 1,560 Sq Ft Home
- Property has 1 Level
- Crawl Space
Bedrooms and Bathrooms
- 3 Main Level Bedrooms
- 2 Full Bathrooms
Accessible Home Design
- More Than Two Accessible Exits
Utilities
- Central Air
- Heat Pump System
- 60+ Gallon Tank
Community Details
- Active Adult
- Active Adult | Residents must be 55 or older
- Little Meadows Subdivision
Listing and Financial Details
- Tax Lot 71
- Assessor Parcel Number 132-01.12-100.00
Map
Home Values in the Area
Average Home Value in this Area
Tax History
| Year | Tax Paid | Tax Assessment Tax Assessment Total Assessment is a certain percentage of the fair market value that is determined by local assessors to be the total taxable value of land and additions on the property. | Land | Improvement |
|---|---|---|---|---|
| 2025 | $1,073 | $1,500 | $1,500 | $0 |
| 2024 | $873 | $1,500 | $1,500 | $0 |
| 2023 | $872 | $1,500 | $1,500 | $0 |
| 2022 | $850 | $1,500 | $1,500 | $0 |
| 2021 | $73 | $1,500 | $1,500 | $0 |
| 2020 | $80 | $1,500 | $1,500 | $0 |
| 2019 | $70 | $1,500 | $1,500 | $0 |
| 2018 | $68 | $1,500 | $0 | $0 |
| 2017 | $64 | $1,500 | $0 | $0 |
| 2016 | $62 | $1,500 | $0 | $0 |
| 2015 | $62 | $1,500 | $0 | $0 |
| 2014 | $59 | $1,500 | $0 | $0 |
Property History
| Date | Event | Price | List to Sale | Price per Sq Ft | Prior Sale |
|---|---|---|---|---|---|
| 12/27/2025 12/27/25 | Price Changed | $305,000 | -7.6% | $196 / Sq Ft | |
| 11/30/2025 11/30/25 | For Sale | $330,000 | +20.0% | $212 / Sq Ft | |
| 03/31/2022 03/31/22 | Sold | $275,000 | 0.0% | $176 / Sq Ft | View Prior Sale |
| 02/25/2022 02/25/22 | Pending | -- | -- | -- | |
| 03/11/2021 03/11/21 | For Sale | $274,900 | +685.4% | $176 / Sq Ft | |
| 11/30/2020 11/30/20 | Sold | $35,000 | 0.0% | -- | View Prior Sale |
| 10/06/2020 10/06/20 | Pending | -- | -- | -- | |
| 08/22/2018 08/22/18 | For Sale | $35,000 | -- | -- |
Purchase History
| Date | Type | Sale Price | Title Company |
|---|---|---|---|
| Deed | $275,000 | Smith Firm Llc | |
| Deed | $35,000 | None Available |
Source: Bright MLS
MLS Number: DESU2101272
APN: 132-01.12-100.00
- 300 E 5th St
- 304 E 7th St
- 300 E 7th St
- 205 E 5th St
- Lot 1 E 5th St
- 324 E 6th St
- Lot 3 Concord Rd
- 112 E 4th St
- Lot 4 River Rd
- 0 U S 13
- 0 N Market St Unit DESU2099572
- Lot 1 Middleford Rd
- 121 S Conwell St
- 0 U S 13
- 209 N Conwell St
- 110 E King St Unit SGT
- 323 Pennsylvania Ave
- 730 Woolford St
- 728 Woolford St
- 410 North St
- 112 E 4th St
- 601-701 Water St
- 114 N Pine St
- 509 State St
- 2411 Tinas Way
- 25450 Honeysuckle Dr
- 23033 Meadow Wood Ct
- 1241 Orchid Dr
- 418 Grainery Way
- 10553 Waller Rd
- 1600 Hollybrook
- 110 Washington St
- 621 Center St
- 615 Center St
- 106 Heritage Shores Cir
- 11359 1st St
- 14761 Concord Rd
- 1014 S Central Ave Unit A
- 28380 Beaver Dam Branch Rd
- 100 River Run Dr






