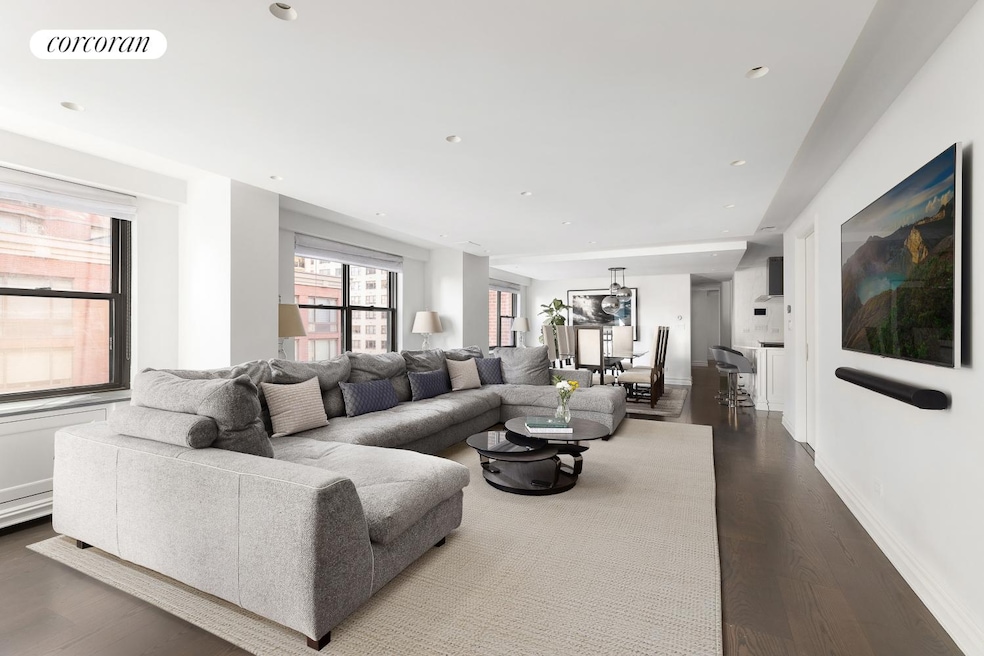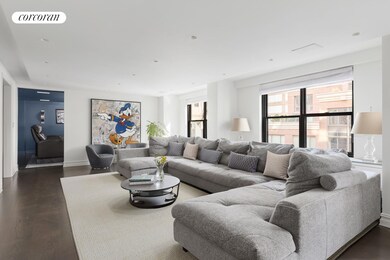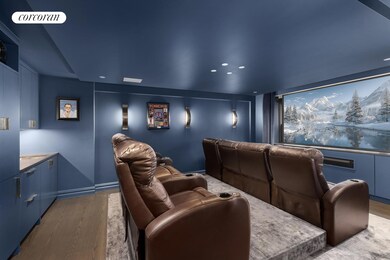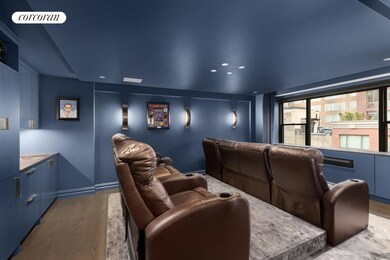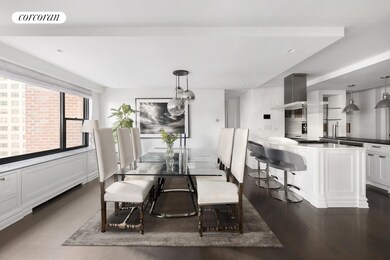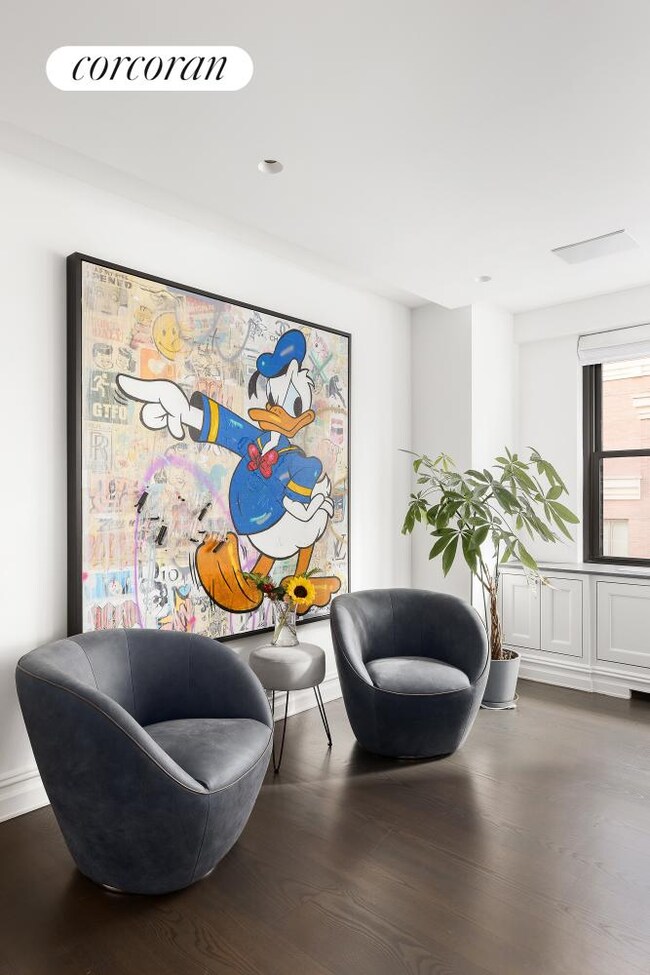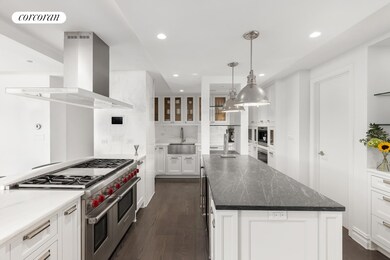Regency East 301 E 64th St Unit 7D New York, NY 10065
Lenox Hill NeighborhoodEstimated payment $26,442/month
Highlights
- City View
- Terrace
- High-Rise Condominium
- East Side Elementary School, P.S. 267 Rated A
- Balcony
- 5-minute walk to Tramway Plaza
About This Home
Welcome to Residence 7D, at 301 East 64th Street largest apartment at the Regency East. This exclusive South-East Facing Five-Bedroom Apartment is the combination of 3 apartments and a hallway space. This home is truly a unique find,
with a dedicated movie theater room, equipped with cutting-edge technology, proper mud room for storage and washer/ dryer, an expansive living room, gourmet open kitchen, and its very own steam room. This home offers the perfect blend of modern luxury and sophisticated design.
As you step inside, you are greeted with a proper foyer, integrated with hidden shoe storage, a stylish and practical feature. The laundry room/ mud room is custom outfitted to ensure efficiency, with all the necessary tools for keeping your living space neat and tidy. Something you imaged could only be obtained in a suburban style home.
Walk into the expansive open living room and dining room, spanning nearly 36 feet long, serving as an exceptional center piece of the home. Well thought out technology upgrades include integrated Sonos sound system, Araknis network/ Eero Mesh Wi-Fi, digital air handling through Honeywell, which ensures connectivity and comfort at every turn.
The open kitchen with breakfast bar is the heart of the home, a true chef's dream. Featuring top-of-the-line appliances including a Subzero Pro 48-inch Fridge/Freezer, a Wolf 6-burner range with griddle and dual ovens, a Wolf drawer microwave, and a Wolf integrated cappuccino maker. The kitchen also includes a Subzero wine fridge, a kegerator, and a Bosch dishwasher, while the Kraus farmhouse sink and high-end custom cabinetry provide both beauty and functionality. A large walk-in pantry adds to the convenience, offering ample storage space for culinary essentials.
But that is not all! The Fifth bedroom has been transformed into an extension of the living room to be a real dedicated home theater room. The entire room has been throughly sound proofed, complete with professional sound system, a Sony projector, and a full kitchenette. The kitchenette has been custom designed to blend seamlessly into the room with Subzero refrigerators, freezer drawers, and ice makers-providing everything you need for an immersive viewing experience without leaving home.
Additionally, the home features a Waterworks steam room, off the living room bathroom, providing the ultimate comfort and relaxation. The spa steam room is complete with additional millwork for more storage.
The spacious primary suite serves as a serene retreat, with generous walk in closet, an on-suite bathroom, and private terrace, that elevates everyday living into something extraordinary.
Three additional bedrooms, all ample size, gives you flexibility on use. One bathroom is jack and jill style to service two bedrooms, while the secondary bedroom has a hallway bathroom to service the room.
Located in the heart of the Upper East Side, Residence 7D offers not just a luxurious apartment, but a lifestyle. Right out side your door, enjoy an array of fitness options like Equinox and Barry's Bootcamp. Shopping enthusiasts will delight in being just moments from Bloomingdale's, Whole foods, and only one block from the Second Avenue Subway, with access to the F & Q trains.
About The Building:
301 East 64th Street, also known as The Regency East, is a distinguished cooperative building completed in 1963. Known for its impeccable management, this well-maintained building with self owned commercial space. Residents enjoy the security and service of a 24-hour doorman, a live-in resident manager, and an on-site parking garage. Central laundry facilities add another layer of convenience. The building also welcomes pied- -terre, co-purchasing, guarantors, gifts allowed, and offers flexible subletting options after a two-year ownership period. There is a 2% flip tax paid by the buyer to allow for other units to not have a flip tax going forward.
Come see this true gem today!
Property Details
Home Type
- Co-Op
Year Built
- Built in 1964
HOA Fees
- $6,375 Monthly HOA Fees
Home Design
- Entry on the 7th floor
Interior Spaces
- 2,757 Sq Ft Home
Bedrooms and Bathrooms
- 5 Bedrooms
- 4 Full Bathrooms
Laundry
- Laundry in unit
- Washer Hookup
Outdoor Features
- Balcony
- Terrace
Utilities
- No Cooling
Community Details
- 148 Units
- High-Rise Condominium
- The Regency East Condos
- Lenox Hill Subdivision
- 18-Story Property
Listing and Financial Details
- Legal Lot and Block 0001 / 01439
Map
About Regency East
Home Values in the Area
Average Home Value in this Area
Property History
| Date | Event | Price | Change | Sq Ft Price |
|---|---|---|---|---|
| 06/17/2025 06/17/25 | Pending | -- | -- | -- |
| 05/05/2025 05/05/25 | For Sale | $3,195,000 | -- | $1,159 / Sq Ft |
Source: Real Estate Board of New York (REBNY)
MLS Number: RLS20021447
- 301 E 64th St Unit 4J
- 301 E 64th St Unit 3F
- 301 E 64th St Unit 6-E
- 301 E 64th St Unit PH-A
- 301 E 64th St Unit 14C
- 304 E 65th St Unit 22B
- 304 E 65th St Unit 10D
- 304 E 65th St Unit 38A/D
- 300 E 64th St Unit 8C
- 300 E 64th St Unit 21B
- 300 E 64th St Unit 17C
- 300 E 64th St Unit 26B
- 300 E 64th St Unit 20D
- 301 E 63rd St Unit 9F
- 301 E 63rd St Unit 3C
- 301 E 63rd St Unit 3B
- 333 E 66th Unit 12C
- 315 E 65th St Unit 5B
- 315 E 65th St Unit 1H
- 315 E 65th St Unit 8E
