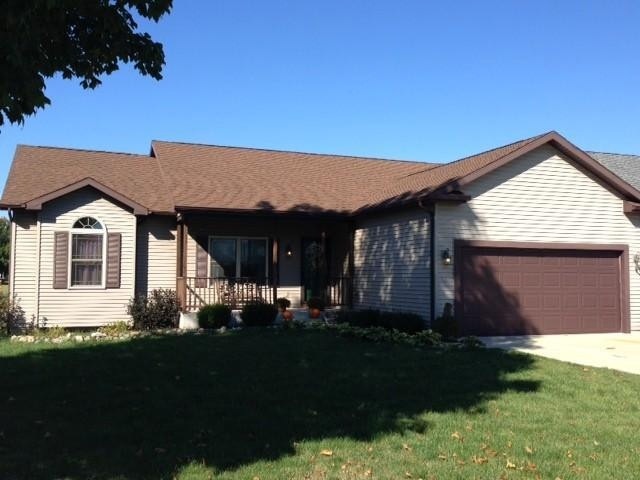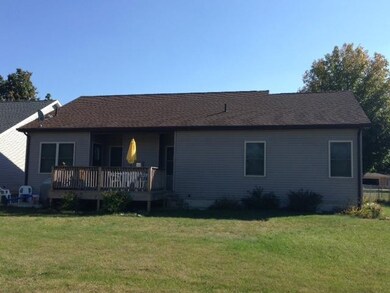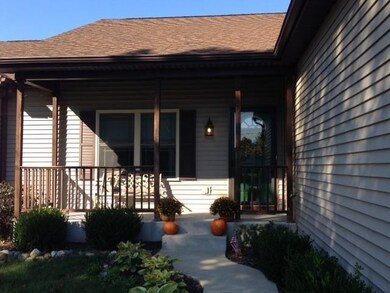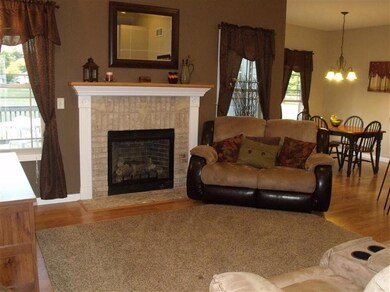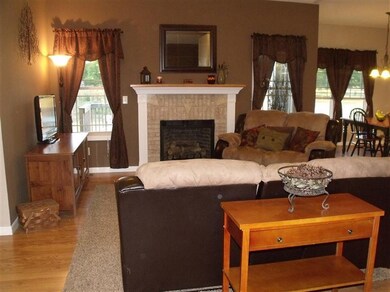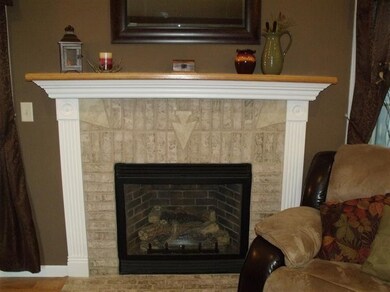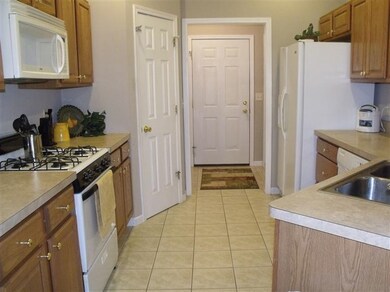
301 E Dunn Rd New Carlisle, IN 46552
Highlights
- Deck
- Patio
- Outdoor Storage
- 2 Car Attached Garage
- 1-Story Property
- Landscaped
About This Home
As of November 2017THIS MOVE IN READY, LIKE BRAND NEW HOME HAS AN OPEN CONCEPT FLOOR PLAN. FEATURES INCLUDE, GAS LOG FIREPLACE, CATHEDRAL CEILINGS, MAIN FLOOR LAUNDRY. WINDOWS FOLD IN AND HAVE INTERIOR SQUARE DECORATIVE PANES. MASTER HAS DUAL WALK IN CLOSET AND DOUBLE SINK. THE BASEMENT IS NICELY 50% FINISHED AND WIDE OPEN FOR RECREATION AND ADDITIONAL SPACE. THERE ARE TWO OTHER ROOMS THAT COULD BE 4TH AND 5TH BEDROOMS. SELLER MAY EVEN PUT THE EGRESS WINDOWS IN UPON REQUEST.IT HAS A 3RD 3/4 BATH TOO! BACK YARD HAS A NICE DECK AND STORAGE SHED. THIS HOME IS SITUATED IN A GREAT AREA JUST 2 BLOCKS FROM SCHOOL AND LIBRARY. A PLEASURE TO SHOW THIS ONE! WELCOME HOME!
Last Agent to Sell the Property
Coldwell Banker 1st Choice License #RB14023503 Listed on: 09/24/2013

Last Buyer's Agent
Melissa Wayte
BHHS Executive Group RE License #RB14044675
Home Details
Home Type
- Single Family
Est. Annual Taxes
- $1,671
Year Built
- Built in 2007
Lot Details
- 7,056 Sq Ft Lot
- Lot Dimensions are 112x63
- Landscaped
Parking
- 2 Car Attached Garage
- Garage Door Opener
- Off-Street Parking
Interior Spaces
- 1-Story Property
- Great Room with Fireplace
- Living Room with Fireplace
- Basement
Kitchen
- Gas Range
- Microwave
- Dishwasher
Bedrooms and Bathrooms
- 3 Bedrooms
Laundry
- Laundry on main level
- Dryer
- Washer
Outdoor Features
- Deck
- Patio
- Outdoor Storage
Utilities
- Forced Air Heating and Cooling System
- Heating System Uses Natural Gas
- Satellite Dish
Community Details
- Sunnycrest Subdivision
- Community Storage Space
Listing and Financial Details
- Assessor Parcel Number 710135153003000018
Ownership History
Purchase Details
Home Financials for this Owner
Home Financials are based on the most recent Mortgage that was taken out on this home.Purchase Details
Purchase Details
Purchase Details
Purchase Details
Purchase Details
Home Financials for this Owner
Home Financials are based on the most recent Mortgage that was taken out on this home.Similar Homes in New Carlisle, IN
Home Values in the Area
Average Home Value in this Area
Purchase History
| Date | Type | Sale Price | Title Company |
|---|---|---|---|
| Deed | -- | -- | |
| Deed | -- | -- | |
| Quit Claim Deed | $167,971 | -- | |
| Interfamily Deed Transfer | -- | -- | |
| Interfamily Deed Transfer | -- | -- | |
| Warranty Deed | -- | Metropolitan Title |
Mortgage History
| Date | Status | Loan Amount | Loan Type |
|---|---|---|---|
| Open | $165,600 | New Conventional | |
| Closed | $162,090 | New Conventional |
Property History
| Date | Event | Price | Change | Sq Ft Price |
|---|---|---|---|---|
| 11/09/2017 11/09/17 | Sold | $180,100 | +15.8% | $74 / Sq Ft |
| 09/22/2017 09/22/17 | Pending | -- | -- | -- |
| 08/25/2017 08/25/17 | For Sale | $155,500 | -7.4% | $64 / Sq Ft |
| 04/04/2014 04/04/14 | Sold | $168,000 | 0.0% | $77 / Sq Ft |
| 03/04/2014 03/04/14 | Pending | -- | -- | -- |
| 09/24/2013 09/24/13 | For Sale | $168,000 | -- | $77 / Sq Ft |
Tax History Compared to Growth
Tax History
| Year | Tax Paid | Tax Assessment Tax Assessment Total Assessment is a certain percentage of the fair market value that is determined by local assessors to be the total taxable value of land and additions on the property. | Land | Improvement |
|---|---|---|---|---|
| 2024 | $3,146 | $302,200 | $30,300 | $271,900 |
| 2023 | $3,086 | $270,500 | $30,300 | $240,200 |
| 2022 | $2,734 | $256,200 | $30,300 | $225,900 |
| 2021 | $2,467 | $222,400 | $15,400 | $207,000 |
| 2020 | $2,324 | $209,200 | $14,300 | $194,900 |
| 2019 | $1,933 | $176,100 | $11,100 | $165,000 |
| 2018 | $2,442 | $180,100 | $11,100 | $169,000 |
| 2017 | $2,119 | $153,400 | $9,800 | $143,600 |
| 2016 | $2,272 | $155,000 | $9,800 | $145,200 |
| 2014 | $1,560 | $129,600 | $9,800 | $119,800 |
| 2013 | $1,518 | $131,000 | $9,800 | $121,200 |
Agents Affiliated with this Home
-
J
Seller's Agent in 2017
Julianne Turrell
Kaser Realty, LLC
-
A
Buyer's Agent in 2017
Antonia Bilancio
Milestone Realty, LLC
-
Kim Huston

Seller's Agent in 2014
Kim Huston
Coldwell Banker 1st Choice
(574) 654-8584
67 Total Sales
-
M
Buyer's Agent in 2014
Melissa Wayte
BHHS Executive Group RE
Map
Source: Northwest Indiana Association of REALTORS®
MLS Number: 337280
APN: 71-01-35-153-003.000-018
- 410 S Filbert St
- 508 S Filbert St
- 415 Filbert St
- 116 Lavender Ct
- 612 E Dunn Rd
- 54654 Wintergreen Rd
- 121 W Front St
- 542 E Michigan St
- 312 W Rigg St
- 312 Tiger Ct Unit 8
- 55330 Timothy Rd
- 321 W Michigan St
- 414 W Michigan St
- 0 Wintergreen Rd
- 305 Hilltop Ct
- 305 Hill Top Ct
- 750 W Michigan St
- 0 Us 20 Unit 510158
- 6798 E 350th N
- 6850 E 350th N
