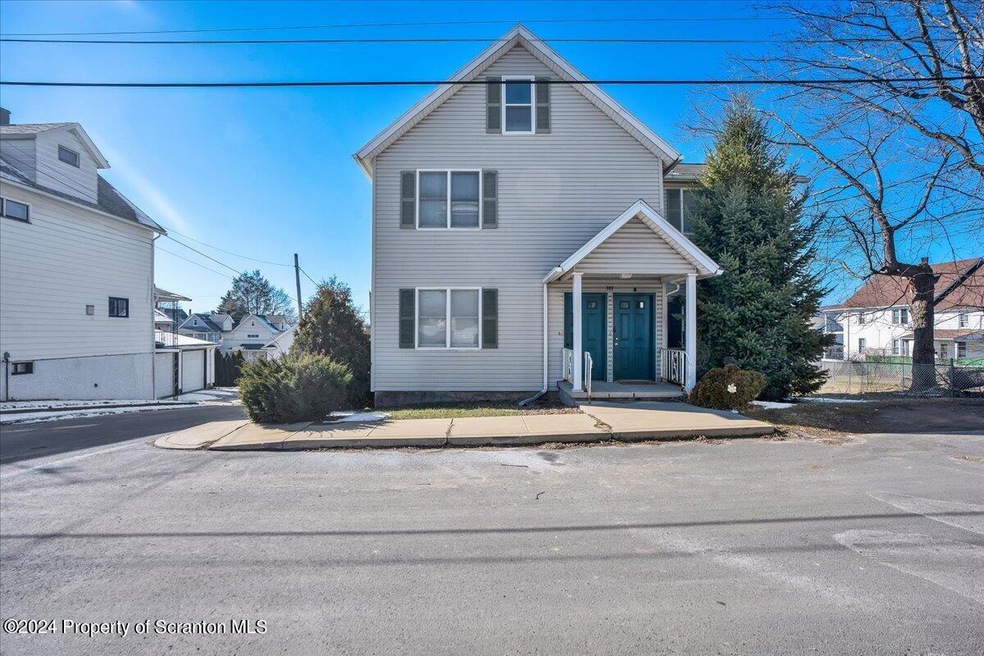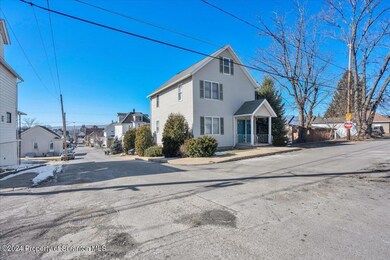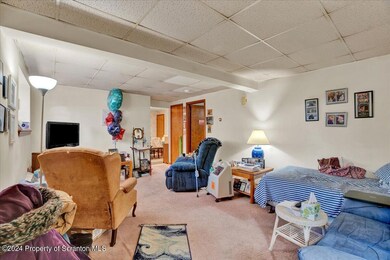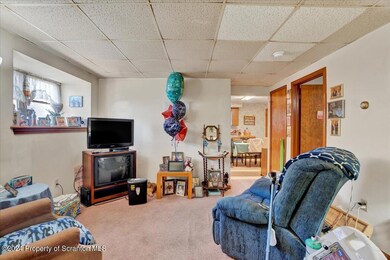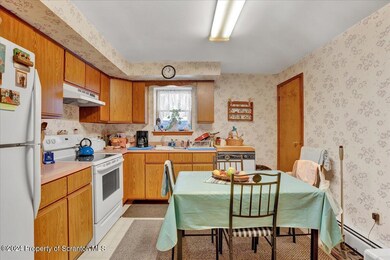
301 E Elm St Dunmore, PA 18512
Highlights
- A-Frame Home
- Balcony
- Eat-In Kitchen
- Corner Lot
- Rear Porch
- Laundry Room
About This Home
As of May 2024Introducing a fantastic three unit apartment building. This well-maintained property features two 2 bedroom and one 1 bedroom units. Each apartment offers comfortable living spaces designed for modern lifestyles, with thoughtful layouts and contemporary finishes. The building's exterior exudes curb appeal, while inside, residents enjoy the convenience of spacious bedrooms, semi-modern kitchens, and inviting living areas. What sets this property apart is its potential for significant upside and a convenient coin-operated laundry facility, adding value and convenience for both tenants and owners alike. With the option for conventional or FHA financing, investors have flexibility in their purchase approach. Plus, the presence of coin-operated laundry provides an additional revenue stream, enhancing the property's income potential. Whether you're looking to maximize rental income or capitalize on future appreciation, this three-apartment building offers a compelling investment opportunity. Don't miss your chance to own a property with the potential for substantial returns and long-term financial growth.
Last Agent to Sell the Property
Cobblestone Real Estate LLC License #RS355910 Listed on: 02/20/2024
Property Details
Home Type
- Multi-Family
Est. Annual Taxes
- $1,574
Year Built
- Built in 1990
Lot Details
- 0.35 Acre Lot
- Lot Dimensions are 75x60
- Corner Lot
- Lot Sloped Down
- Cleared Lot
Home Design
- A-Frame Home
- Block Foundation
- Asphalt Roof
- Vinyl Siding
Interior Spaces
- 3-Story Property
- Insulated Windows
- Finished Basement
- Apartment Living Space in Basement
- Fire and Smoke Detector
Kitchen
- Eat-In Kitchen
- Range
Flooring
- Carpet
- Linoleum
Bedrooms and Bathrooms
- 5 Bedrooms
- 3 Full Bathrooms
Laundry
- Laundry Room
- Laundry on lower level
- Washer and Dryer
Parking
- Driveway
- Paved Parking
Outdoor Features
- Balcony
- Rear Porch
Utilities
- No Cooling
- Baseboard Heating
- Heating System Uses Natural Gas
Community Details
- 3 Units
- Laundry Facilities
Listing and Financial Details
- Assessor Parcel Number 14651020007
Ownership History
Purchase Details
Purchase Details
Home Financials for this Owner
Home Financials are based on the most recent Mortgage that was taken out on this home.Purchase Details
Home Financials for this Owner
Home Financials are based on the most recent Mortgage that was taken out on this home.Purchase Details
Home Financials for this Owner
Home Financials are based on the most recent Mortgage that was taken out on this home.Purchase Details
Purchase Details
Purchase Details
Home Financials for this Owner
Home Financials are based on the most recent Mortgage that was taken out on this home.Similar Homes in the area
Home Values in the Area
Average Home Value in this Area
Purchase History
| Date | Type | Sale Price | Title Company |
|---|---|---|---|
| Deed | -- | None Listed On Document | |
| Public Action Common In Florida Clerks Tax Deed Or Tax Deeds Or Property Sold For Taxes | -- | None Listed On Document | |
| Deed | $330,000 | None Listed On Document | |
| Deed | $166,425 | None Listed On Document | |
| Interfamily Deed Transfer | -- | None Available | |
| Deed | -- | None Available | |
| Deed | -- | None Available |
Mortgage History
| Date | Status | Loan Amount | Loan Type |
|---|---|---|---|
| Previous Owner | $234,700 | New Conventional | |
| Previous Owner | $3,862,500 | New Conventional | |
| Previous Owner | $160,000 | Commercial | |
| Previous Owner | $130,000 | Commercial | |
| Previous Owner | $35,000 | Future Advance Clause Open End Mortgage |
Property History
| Date | Event | Price | Change | Sq Ft Price |
|---|---|---|---|---|
| 02/26/2025 02/26/25 | Rented | $16,800 | +1144.4% | -- |
| 02/04/2025 02/04/25 | Under Contract | -- | -- | -- |
| 01/27/2025 01/27/25 | Price Changed | $1,350 | -11.5% | $2 / Sq Ft |
| 12/27/2024 12/27/24 | Price Changed | $1,525 | -4.7% | $2 / Sq Ft |
| 10/03/2024 10/03/24 | Price Changed | $1,600 | +6.7% | $2 / Sq Ft |
| 09/26/2024 09/26/24 | For Rent | $1,500 | 0.0% | -- |
| 05/06/2024 05/06/24 | Sold | $330,000 | -5.4% | $119 / Sq Ft |
| 03/30/2024 03/30/24 | Pending | -- | -- | -- |
| 03/15/2024 03/15/24 | Price Changed | $349,000 | -6.9% | $126 / Sq Ft |
| 02/22/2024 02/22/24 | For Sale | $375,000 | -- | $135 / Sq Ft |
Tax History Compared to Growth
Tax History
| Year | Tax Paid | Tax Assessment Tax Assessment Total Assessment is a certain percentage of the fair market value that is determined by local assessors to be the total taxable value of land and additions on the property. | Land | Improvement |
|---|---|---|---|---|
| 2025 | $1,791 | $6,000 | $900 | $5,100 |
| 2024 | $1,531 | $6,000 | $900 | $5,100 |
| 2023 | $1,531 | $6,000 | $900 | $5,100 |
| 2022 | $1,436 | $6,000 | $900 | $5,100 |
| 2021 | $1,407 | $6,000 | $900 | $5,100 |
| 2020 | $1,407 | $6,000 | $900 | $5,100 |
| 2019 | $1,346 | $6,000 | $900 | $5,100 |
| 2018 | $1,324 | $6,000 | $900 | $5,100 |
| 2017 | $1,286 | $6,000 | $900 | $5,100 |
| 2016 | $677 | $6,000 | $900 | $5,100 |
| 2015 | -- | $6,000 | $900 | $5,100 |
| 2014 | -- | $6,000 | $900 | $5,100 |
Agents Affiliated with this Home
-
Casie Lynott
C
Seller's Agent in 2025
Casie Lynott
Cobblestone Real Estate LLC
(570) 687-5671
2 in this area
56 Total Sales
-
Casey Connor
C
Seller's Agent in 2024
Casey Connor
Cobblestone Real Estate LLC
(570) 903-2816
2 in this area
10 Total Sales
-
Michael Cola

Seller Co-Listing Agent in 2024
Michael Cola
Cobblestone Real Estate LLC
(570) 500-5254
7 in this area
198 Total Sales
-
Michael Clark

Buyer's Agent in 2024
Michael Clark
Cobblestone Real Estate LLC
(570) 871-2084
4 in this area
46 Total Sales
-
M
Buyer's Agent in 2024
Michael Clark III
Coldwell Banker Town & Country Properties
Map
Source: Greater Scranton Board of REALTORS®
MLS Number: GSBSC1177
APN: 14651020007
- 213 E Elm St
- 138 E Elm St Unit L 31
- 211 Senior Ln
- 208 E Warren St
- 214 Oak St
- 517 Dudley St
- 323 N Blakely St
- 405 Dudley St
- 416 N Blakely St
- 200 Varhley St
- 712 Sherwood Ave
- 717 Mill St
- 780 E Drinker St
- 518 Shirley Ln
- 627 S Blakely St
- 512 Thomas Dr
- 1508 Quincy Ave
- 600 E Swinick Dr
- 110 E Grove St
- 1040 Mark Ave
