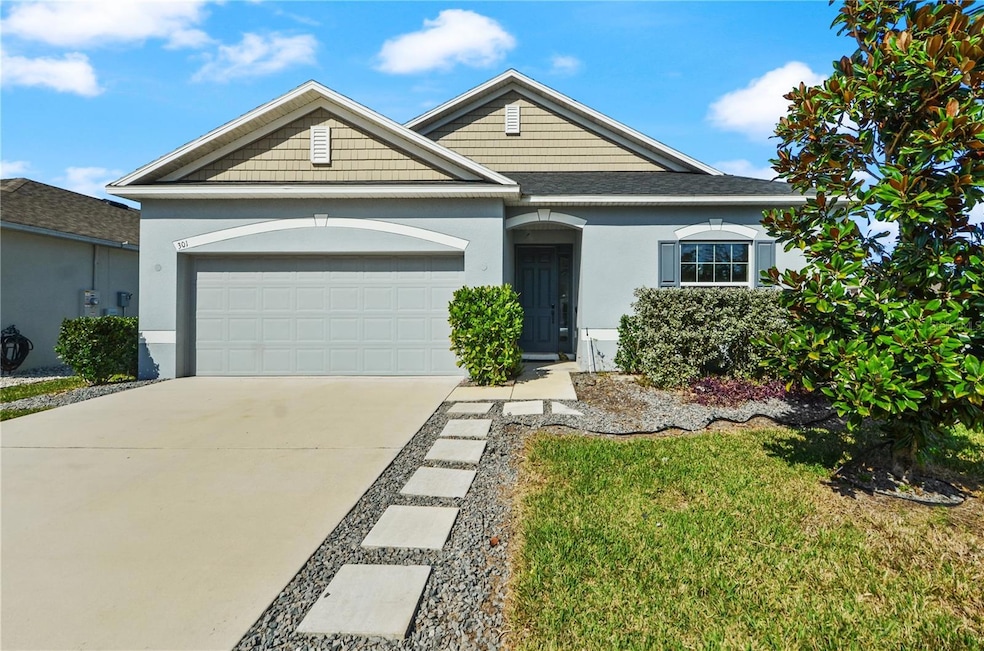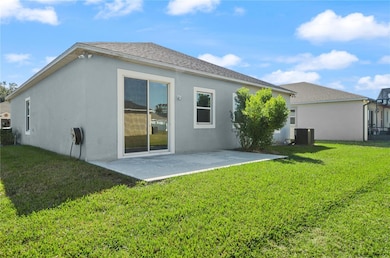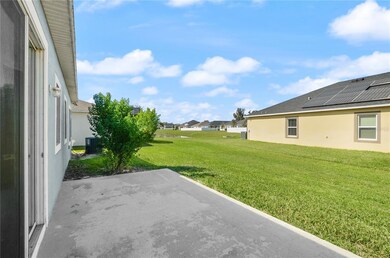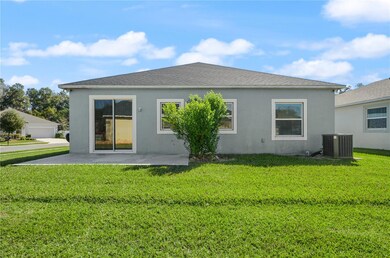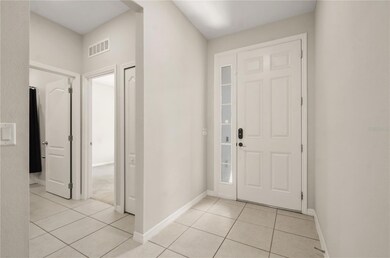
301 E Fiesta Key Loop Deland, FL 32720
Estimated payment $1,962/month
Highlights
- Open Floorplan
- 2 Car Attached Garage
- Laundry Room
- Great Room
- Breakfast Bar
- Smart Home
About This Home
One or more photo(s) has been virtually staged. PRICE REDUCTION-------Welcome to this beautiful 3-bedroom, 2-bathroom home, perfectly situated on a corner lot in the sought-after Mallory Square neighborhood. Conveniently located near downtown DeLand, this home offers easy access to shopping, schools, parks, and other local amenities.Upon entering, you’ll immediately notice the abundance of natural light and spacious layout. With updated ethernet wiring throughout, staying connected has never been easier. Smart home features add convenience, making daily living a breeze.The modern kitchen is a chef’s dream, featuring elegant countertops, ample storage, and an inviting space perfect for both meal preparation and entertaining. The open-concept dining and living areas provide the ideal setting for relaxation or hosting guests.Retreat to the spacious master suite, a private oasis complete with a walk-in closet and an en-suite bathroom featuring dual vanities, a soaking tub, and a separate shower. The two additional generously sized bedrooms share a well-appointed full bathroom.This home is truly move-in ready, blending modern design with low-maintenance living. Don’t miss the opportunity to make it yours—schedule your showing today!NOTE: There is a 5yr remaining structual warranty on the home
Last Listed By
UNITED REAL ESTATE PREFERRED Brokerage Phone: 407-243-8840 License #3409825 Listed on: 02/12/2025

Home Details
Home Type
- Single Family
Est. Annual Taxes
- $2,935
Year Built
- Built in 2020
Lot Details
- 8,199 Sq Ft Lot
- Southeast Facing Home
- Property is zoned R1
HOA Fees
- $46 Monthly HOA Fees
Parking
- 2 Car Attached Garage
Home Design
- Slab Foundation
- Shingle Roof
- Concrete Siding
- Block Exterior
- Stucco
Interior Spaces
- 1,514 Sq Ft Home
- Open Floorplan
- Great Room
- Combination Dining and Living Room
- Smart Home
- Laundry Room
Kitchen
- Breakfast Bar
- Range
- Microwave
- Dishwasher
- Disposal
Flooring
- Carpet
- Ceramic Tile
Bedrooms and Bathrooms
- 3 Bedrooms
- 2 Full Bathrooms
- Bathtub With Separate Shower Stall
- Garden Bath
Outdoor Features
- Private Mailbox
Utilities
- Central Heating and Cooling System
- Electric Water Heater
- High Speed Internet
- Cable TV Available
Community Details
- Hmi Association
- Built by Maronda Homes
- Mallory Square Ph 2 Subdivision
Listing and Financial Details
- Visit Down Payment Resource Website
- Tax Lot 73
- Assessor Parcel Number 70-07-13-00-0730
Map
Home Values in the Area
Average Home Value in this Area
Tax History
| Year | Tax Paid | Tax Assessment Tax Assessment Total Assessment is a certain percentage of the fair market value that is determined by local assessors to be the total taxable value of land and additions on the property. | Land | Improvement |
|---|---|---|---|---|
| 2025 | $2,879 | $208,093 | -- | -- |
| 2024 | $2,879 | $202,229 | -- | -- |
| 2023 | $2,879 | $196,339 | $0 | $0 |
| 2022 | $2,822 | $190,620 | $0 | $0 |
| 2021 | $2,920 | $185,068 | $35,000 | $150,068 |
| 2020 | $590 | $30,000 | $30,000 | $0 |
| 2019 | $551 | $25,500 | $25,500 | $0 |
| 2018 | $66 | $2,930 | $2,930 | $0 |
Property History
| Date | Event | Price | Change | Sq Ft Price |
|---|---|---|---|---|
| 05/05/2025 05/05/25 | Price Changed | $315,000 | -6.0% | $208 / Sq Ft |
| 03/21/2025 03/21/25 | Price Changed | $335,000 | -4.3% | $221 / Sq Ft |
| 02/12/2025 02/12/25 | For Sale | $350,000 | -- | $231 / Sq Ft |
Purchase History
| Date | Type | Sale Price | Title Company |
|---|---|---|---|
| Special Warranty Deed | $226,815 | Steel City Title |
Mortgage History
| Date | Status | Loan Amount | Loan Type |
|---|---|---|---|
| Open | $218,903 | FHA | |
| Closed | $222,706 | FHA | |
| Previous Owner | $180,357 | Stand Alone Second |
Similar Homes in Deland, FL
Source: Stellar MLS
MLS Number: O6279800
APN: 7007-13-00-0730
- 164 E Fiesta Key Loop
- 139 Crawl Key Ct
- 517 Elkhorn Fern Ln
- 242 W Fiesta Key Loop
- 0 No Name Unit MFRO6311280
- 0 No Name St Unit 1121841
- 143 N Woodward Ave
- 110 No Name Key Dr
- 611 Curly Fern Ln
- 223 W Fiesta Key Loop
- 703 Elkhorn Fern Ln
- 1145 Red Buckeye Ct
- 1133 Red Buckeye Ct
- 1125 Red Buckeye Ct
- 1129 Red Buckeye Ct
- 0 S Spring Garden Ave Unit MFRV4940628
- 0 N Spring Garden Ave Unit 1112700
- 0 N Spring Garden Ave Unit V4920996
- 119 Leon Ave
- 1002 River Falls Cir
