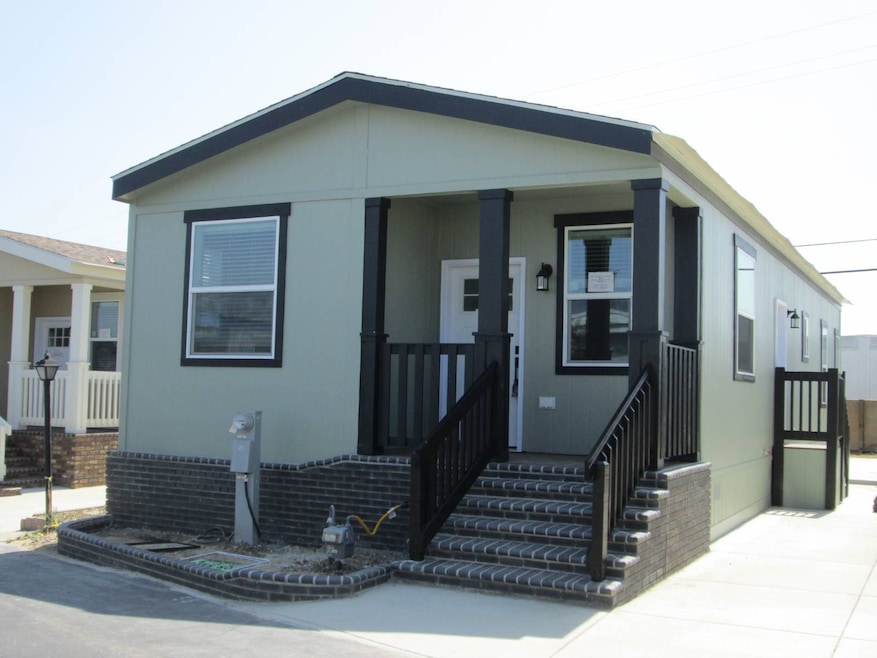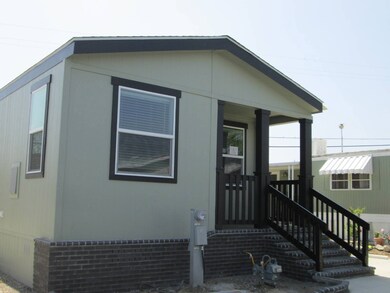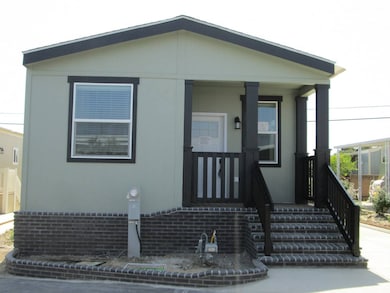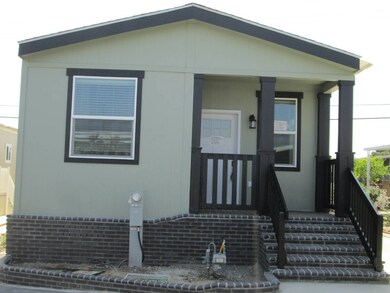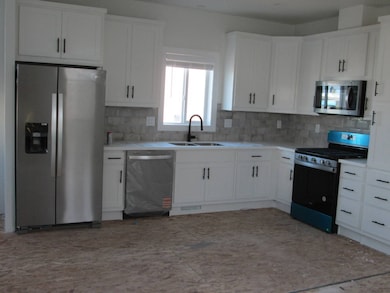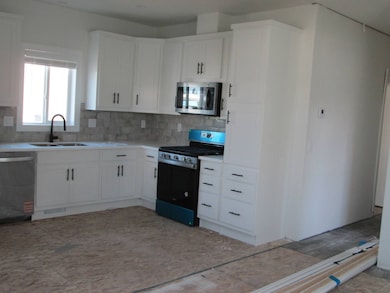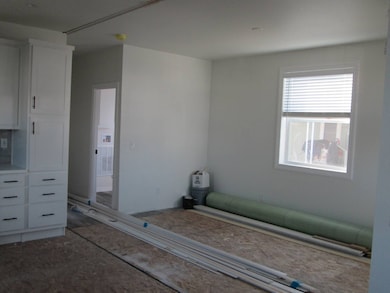
301 E Foothill Blvd Unit 58 Pomona, CA 91767
Pomona Valley NeighborhoodEstimated payment $1,829/month
Total Views
2,576
3
Beds
2
Baths
1,040
Sq Ft
$269
Price per Sq Ft
Highlights
- Doorman
- Senior Community
- Clubhouse
- New Construction
- Open Floorplan
- Property is near public transit
About This Home
This home is located at 301 E Foothill Blvd Unit 58, Pomona, CA 91767 and is currently priced at $279,900, approximately $269 per square foot. This property was built in 2025. 301 E Foothill Blvd Unit 58 is a home located in Los Angeles County with nearby schools including Sumner Elementary School, El Roble Intermediate School, and Claremont High School.
Property Details
Home Type
- Mobile/Manufactured
Year Built
- Built in 2025 | New Construction
Parking
- Driveway
Home Design
- Brick Exterior Construction
- Asphalt Roof
- HardiePlank Siding
Interior Spaces
- 1,040 Sq Ft Home
- 1-Story Property
- Open Floorplan
- Living Room
- Dining Room
Kitchen
- Oven
- Microwave
- Dishwasher
- Stainless Steel Appliances
- Disposal
Flooring
- Carpet
- Linoleum
- Laminate
Bedrooms and Bathrooms
- 3 Bedrooms
- Walk-In Closet
- 2 Full Bathrooms
Laundry
- Laundry Room
- Washer
Location
- Ground Level Unit
- Property is near public transit
- Property is near a bus stop
Utilities
- Forced Air Heating and Cooling System
- Heating System Uses Gas
Additional Features
- Enclosed patio or porch
- Land Lease of $875
Community Details
Overview
- Senior Community
- Foothill Villahe Mhp Community
- Smoking Allowed in Building
Amenities
- Doorman
- Clubhouse
- Laundry Facilities
- Community Storage Space
Recreation
- Community Pool
Pet Policy
- Pets Allowed
Security
- Security Service
Map
Create a Home Valuation Report for This Property
The Home Valuation Report is an in-depth analysis detailing your home's value as well as a comparison with similar homes in the area
Home Values in the Area
Average Home Value in this Area
Property History
| Date | Event | Price | Change | Sq Ft Price |
|---|---|---|---|---|
| 07/05/2025 07/05/25 | For Sale | $269,900 | -3.6% | $260 / Sq Ft |
| 06/08/2025 06/08/25 | For Sale | $279,900 | -- | $269 / Sq Ft |
Source: My State MLS
Similar Homes in the area
Source: My State MLS
MLS Number: 11513364
Nearby Homes
- 301 E Foothill Blvd Unit 2
- 301 E Foothill Blvd Unit 36
- 301 E Foothill Blvd Unit 59
- 301 E Foothill Blvd Unit 28
- 301 E Foothill Blvd Unit 80
- 301 E Foothill Blvd Unit 166
- 301 E Foothill Blvd Unit 157
- 301 E Foothill Blvd
- 3727 Equation Rd Unit 106
- 327 Flaxton St
- 402 E Foothill Blvd Unit 50
- 402 E Foothill Blvd Unit 67
- 475 E Foothill Blvd
- 222 E Foothill Blvd
- 222 E Foothill Blvd Unit 61
- 3731 Mesa Oak Ln
- 193 Arlington Dr
- 1512 Finecroft Dr
- 214 Arcana Ct
- 1090 Foothill Blvd
- 310 E Foothill Blvd
- 473 Fort Lewis Dr Unit Newer ADU 1-Bed, 1-Bath
- 676 Parkwood Ln
- 150 W Foothill Blvd
- 3101-3119 Abbott St
- 235 W Grove St
- 2777-2855 Foothill Blvd
- 254 W Grove St Unit 4
- 2552 Foothill Blvd
- 2872 Homestead Dr
- 2421 Foothill Blvd
- 1745 Bridgeport Ave
- 2771 N Garey Ave
- 223 Aurora Ln
- 3017 Knollwood Ave
- 2710 N Towne Ave
- 1016 W Baseline Rd
- 2709 Daybreak Ln
- 831 Sunburst Way
- 831 Sunburst Way Unit 13
