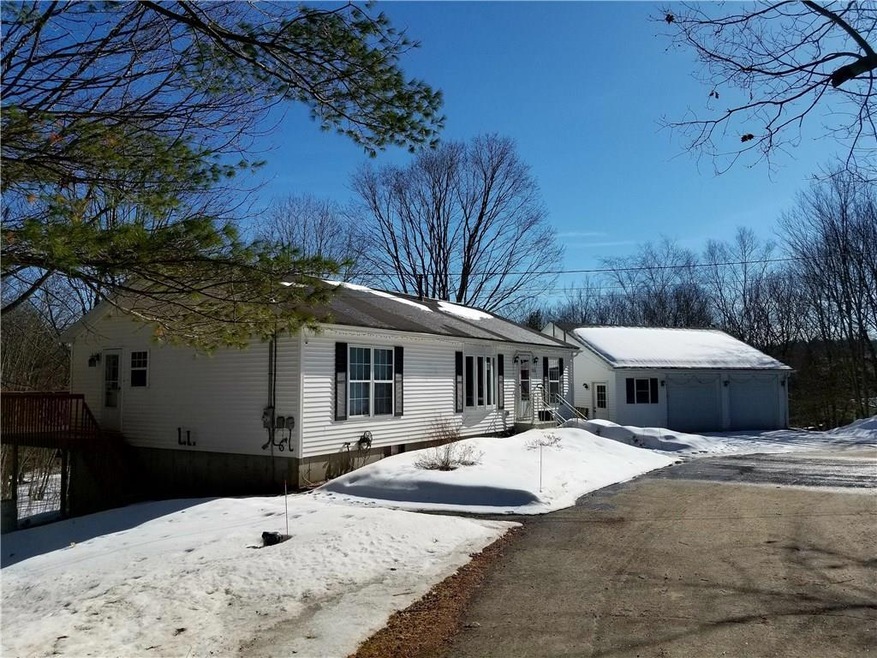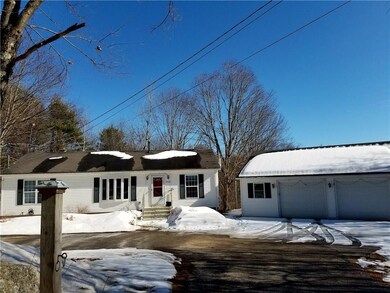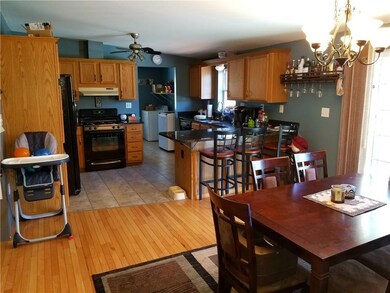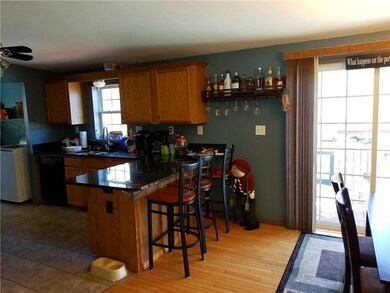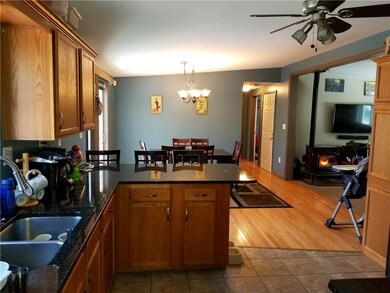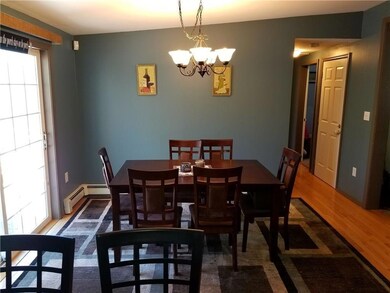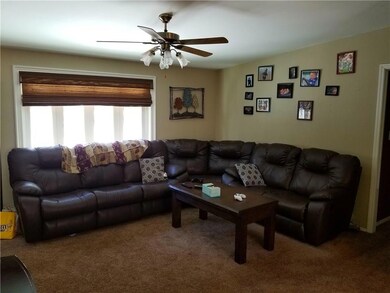
$199,000
- 2 Beds
- 1 Bath
- 1,076 Sq Ft
- 106 Mancine Rd
- Turner, ME
This freshly painted 2-bedroom home above an oversized 1 car garage offers a simple and flexible setup on 3 acres. The property features a two-bedroom apartment above a large garage, new carpet, freshly painted, and updated bathroom, with an eat-in kitchen and a combined dining and living area. The garage provides plenty of storage or workspace. With room to grow, there's potential to build
Deja Lett Keller Williams Realty
