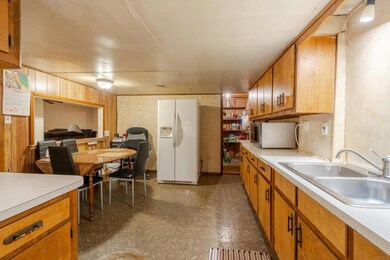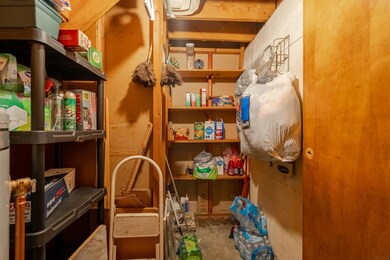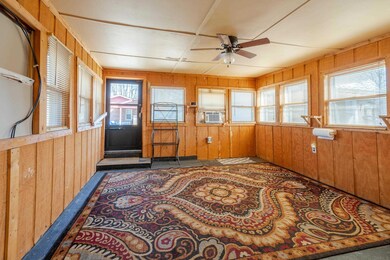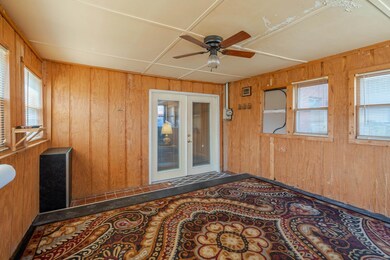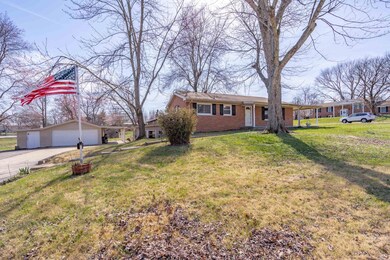
301 E Jefferson Ave Chandler, IN 47610
Highlights
- Ranch Style House
- Covered patio or porch
- Eat-In Kitchen
- Castle North Middle School Rated A-
- 2.5 Car Detached Garage
- Fireplace in Basement
About This Home
As of April 2023Ranch home with a complete first floor living space and an additional walk out basement living space. This would be a great combined living space for families. 2 kitchens, 2 baths, 4 bedrooms! The first floor has a eat in kitchen. There is a large living room and 3 large bedrooms. The walk out basement has a expansive living room with a fireplace and double closets for storage. The basement also includes an eat in kitchen, a full bath and a bedroom with double closets. As you exit the home from the basement there is a cozy sunroom. The house has a large 2 car detached garage, paved driveway and a nice corner lot. Outside you will find a walk around covered porch. Walking distance to Chandler Park. Per seller: Newer HVAC, Water Heater. Sold "As is". Castle schools may be an option for middle and high school, Buyer please confirm schools.
Home Details
Home Type
- Single Family
Est. Annual Taxes
- $1,638
Year Built
- Built in 1964
Lot Details
- 0.33 Acre Lot
- Lot Dimensions are 118x121
- Level Lot
Parking
- 2.5 Car Detached Garage
- Driveway
Home Design
- Ranch Style House
- Brick Exterior Construction
- Shingle Roof
Interior Spaces
- Ceiling Fan
Kitchen
- Kitchenette
- Eat-In Kitchen
- Kitchen Island
- Laminate Countertops
Flooring
- Carpet
- Vinyl
Bedrooms and Bathrooms
- 4 Bedrooms
Finished Basement
- Walk-Out Basement
- Basement Fills Entire Space Under The House
- Fireplace in Basement
- 1 Bathroom in Basement
- 1 Bedroom in Basement
Outdoor Features
- Covered patio or porch
Schools
- Chandler Elementary School
- Castle North Middle School
- Castle High School
Utilities
- Forced Air Heating System
- Heat Pump System
Listing and Financial Details
- Assessor Parcel Number 87-08-36-203-506.000-020
Ownership History
Purchase Details
Home Financials for this Owner
Home Financials are based on the most recent Mortgage that was taken out on this home.Purchase Details
Purchase Details
Home Financials for this Owner
Home Financials are based on the most recent Mortgage that was taken out on this home.Purchase Details
Home Financials for this Owner
Home Financials are based on the most recent Mortgage that was taken out on this home.Similar Homes in Chandler, IN
Home Values in the Area
Average Home Value in this Area
Purchase History
| Date | Type | Sale Price | Title Company |
|---|---|---|---|
| Warranty Deed | $184,650 | None Listed On Document | |
| Quit Claim Deed | -- | Bosse Law Office Pc | |
| Warranty Deed | -- | Clear Title Company | |
| Warranty Deed | -- | None Available |
Mortgage History
| Date | Status | Loan Amount | Loan Type |
|---|---|---|---|
| Open | $7,711 | FHA | |
| Open | $39,355 | FHA | |
| Closed | $11,079 | No Value Available | |
| Open | $181,305 | New Conventional |
Property History
| Date | Event | Price | Change | Sq Ft Price |
|---|---|---|---|---|
| 04/21/2023 04/21/23 | Sold | $184,650 | -7.7% | $70 / Sq Ft |
| 03/15/2023 03/15/23 | Pending | -- | -- | -- |
| 03/06/2023 03/06/23 | For Sale | $200,000 | +68.4% | $76 / Sq Ft |
| 12/05/2016 12/05/16 | Sold | $118,750 | -6.9% | $45 / Sq Ft |
| 11/10/2016 11/10/16 | Pending | -- | -- | -- |
| 10/04/2016 10/04/16 | For Sale | $127,500 | +11.8% | $48 / Sq Ft |
| 03/16/2012 03/16/12 | Sold | $114,000 | -0.8% | $43 / Sq Ft |
| 01/23/2012 01/23/12 | Pending | -- | -- | -- |
| 08/08/2011 08/08/11 | For Sale | $114,900 | -- | $44 / Sq Ft |
Tax History Compared to Growth
Tax History
| Year | Tax Paid | Tax Assessment Tax Assessment Total Assessment is a certain percentage of the fair market value that is determined by local assessors to be the total taxable value of land and additions on the property. | Land | Improvement |
|---|---|---|---|---|
| 2024 | $1,988 | $198,600 | $16,900 | $181,700 |
| 2023 | $1,790 | $192,900 | $16,900 | $176,000 |
| 2022 | $1,638 | $168,100 | $18,500 | $149,600 |
| 2021 | $2,691 | $134,500 | $14,400 | $120,100 |
| 2020 | $1,385 | $138,200 | $14,400 | $123,800 |
| 2019 | $1,196 | $122,500 | $15,200 | $107,300 |
| 2018 | $1,135 | $120,400 | $15,200 | $105,200 |
| 2017 | $1,067 | $115,800 | $15,200 | $100,600 |
| 2016 | $700 | $96,700 | $15,200 | $81,500 |
| 2014 | $793 | $105,700 | $16,200 | $89,500 |
| 2013 | $791 | $109,100 | $16,200 | $92,900 |
Agents Affiliated with this Home
-
Julie Card

Seller's Agent in 2023
Julie Card
ERA FIRST ADVANTAGE REALTY, INC
(812) 457-0978
17 in this area
185 Total Sales
-
Sarah Lutz

Buyer's Agent in 2023
Sarah Lutz
KELLER WILLIAMS CAPITAL REALTY
(812) 618-5021
7 in this area
106 Total Sales
-
Wayne Ellis

Seller's Agent in 2016
Wayne Ellis
@properties
(812) 626-0169
11 Total Sales
-
Charlie Butler

Buyer's Agent in 2016
Charlie Butler
KELLER WILLIAMS CAPITAL REALTY
(812) 430-1708
30 in this area
544 Total Sales
-
D
Seller's Agent in 2012
Debbie Davis
ERA FIRST ADVANTAGE REALTY, INC
-
Johnna Hancock-Blake

Buyer's Agent in 2012
Johnna Hancock-Blake
Berkshire Hathaway HomeServices Indiana Realty
(812) 449-9056
16 in this area
267 Total Sales
Map
Source: Indiana Regional MLS
MLS Number: 202306392
APN: 87-08-36-203-506.000-020
- 526 E Jackson Ave
- 614 N 5th St
- 513 E Mary St
- 202 E Williams St
- 618 E Washington Ave
- 120 W Williams St
- 318 W Jefferson Ave
- 301 N Ohio St
- 999 Inderrieden Rd
- 1217 S State St
- 5450 Fox Chase Ct
- 6799 David Dr
- 357 Wabash Cir
- 0 Gardner Rd
- 1229 Saddlebrooke Cir
- 1191 Saddlebrooke Cir
- 1057 Saddlebrooke Cir
- 1054 Saddlebrooke Cir
- 1134 Saddlebrooke Cir
- 1214 Saddlebrooke Cir

