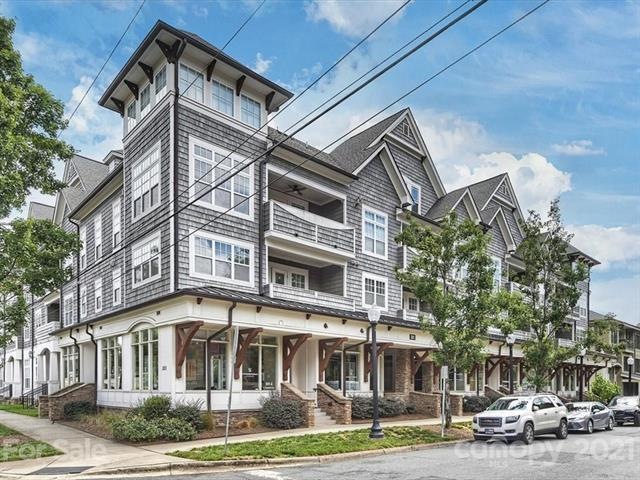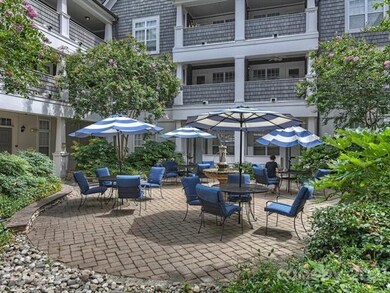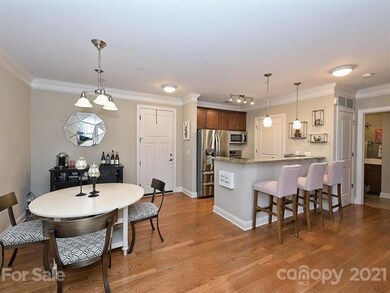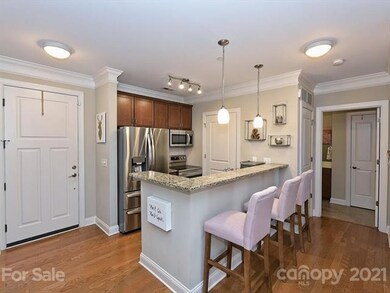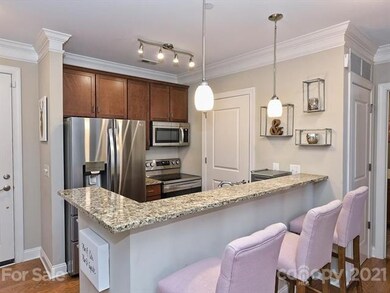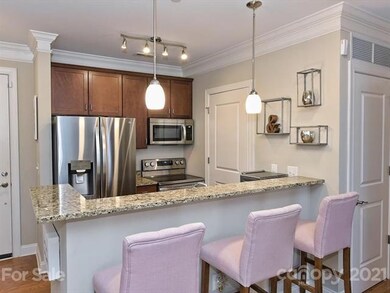
The Tremont 301 E Tremont Ave Unit 207 Charlotte, NC 28203
Dilworth NeighborhoodHighlights
- Open Floorplan
- Cape Cod Architecture
- Walk-In Closet
- Dilworth Elementary School: Latta Campus Rated A-
- Wood Flooring
- Breakfast Bar
About This Home
As of August 2021Beautiful condo with open floor plan in Historic Dilworth just moments from South End! Charming Cape Cod style building with gated entry and garage. This unit overlooks a lovely, quiet courtyard and features crown molding, hardwood flooring, and granite countertops in the kitchen. ALL STAINLESS STEEL LG APPLIANCES. LG convection oven boasts an air fryer feature. WIFI connected oven, dishwasher, and French door refrigerator. Walk-in pantry features built-in spice rack, shelving, and laundry. Spacious living room leads to covered balcony. Sizable master bedroom with walk-in closet and direct full bath access. HVAC, replaced in 2019, has a Nest thermostat. Enjoy all that Dilworth and South End have to offer: restaurants, shopping, fitness, easy access to light rail. Just minutes from uptown. Dilworth Tasting Room is right across the street and a salon on the main level of the building! Won’t last!
Last Agent to Sell the Property
Corcoran HM Properties License #71316 Listed on: 07/17/2021

Last Buyer's Agent
Morgan Farver
Berkshire Hathaway HomeServices Carolinas Realty License #310220

Property Details
Home Type
- Condominium
Year Built
- Built in 2008
HOA Fees
- $129 Monthly HOA Fees
Home Design
- Cape Cod Architecture
- Slab Foundation
- Stone Siding
Interior Spaces
- Open Floorplan
- Insulated Windows
- Window Treatments
- Breakfast Bar
Flooring
- Wood
- Tile
Bedrooms and Bathrooms
- Walk-In Closet
- 1 Full Bathroom
Utilities
- Cable TV Available
Community Details
- Community Association Mgmt Association, Phone Number (704) 565-5009
- Mid-Rise Condominium
Listing and Financial Details
- Assessor Parcel Number 121-056-34
Ownership History
Purchase Details
Home Financials for this Owner
Home Financials are based on the most recent Mortgage that was taken out on this home.Purchase Details
Home Financials for this Owner
Home Financials are based on the most recent Mortgage that was taken out on this home.Purchase Details
Home Financials for this Owner
Home Financials are based on the most recent Mortgage that was taken out on this home.Purchase Details
Home Financials for this Owner
Home Financials are based on the most recent Mortgage that was taken out on this home.Similar Homes in Charlotte, NC
Home Values in the Area
Average Home Value in this Area
Purchase History
| Date | Type | Sale Price | Title Company |
|---|---|---|---|
| Warranty Deed | $299,000 | Morehead Title Company | |
| Warranty Deed | $225,000 | Morehead Title Co | |
| Warranty Deed | $189,000 | Morehead Title Co | |
| Warranty Deed | $171,500 | None Available |
Mortgage History
| Date | Status | Loan Amount | Loan Type |
|---|---|---|---|
| Open | $269,100 | New Conventional | |
| Previous Owner | $225,000 | Adjustable Rate Mortgage/ARM | |
| Previous Owner | $151,600 | New Conventional | |
| Previous Owner | $139,601 | FHA |
Property History
| Date | Event | Price | Change | Sq Ft Price |
|---|---|---|---|---|
| 08/23/2021 08/23/21 | Sold | $299,000 | 0.0% | $420 / Sq Ft |
| 07/19/2021 07/19/21 | Pending | -- | -- | -- |
| 07/17/2021 07/17/21 | For Sale | $299,000 | +32.9% | $420 / Sq Ft |
| 01/12/2018 01/12/18 | Sold | $225,000 | 0.0% | $316 / Sq Ft |
| 11/19/2017 11/19/17 | Pending | -- | -- | -- |
| 11/09/2017 11/09/17 | For Sale | $225,000 | -- | $316 / Sq Ft |
Tax History Compared to Growth
Tax History
| Year | Tax Paid | Tax Assessment Tax Assessment Total Assessment is a certain percentage of the fair market value that is determined by local assessors to be the total taxable value of land and additions on the property. | Land | Improvement |
|---|---|---|---|---|
| 2023 | $2,526 | $325,438 | $0 | $325,438 |
| 2022 | $2,447 | $240,600 | $0 | $240,600 |
| 2021 | $2,436 | $240,600 | $0 | $240,600 |
| 2020 | $2,429 | $240,600 | $0 | $240,600 |
| 2019 | $2,413 | $240,600 | $0 | $240,600 |
| 2018 | $2,041 | $150,000 | $49,000 | $101,000 |
| 2017 | $2,005 | $150,000 | $49,000 | $101,000 |
| 2016 | $1,995 | $150,000 | $49,000 | $101,000 |
| 2015 | $1,984 | $150,000 | $49,000 | $101,000 |
| 2014 | $1,966 | $150,000 | $49,000 | $101,000 |
Agents Affiliated with this Home
-

Seller's Agent in 2021
Katy Bradfield
Corcoran HM Properties
(704) 965-5968
1 in this area
48 Total Sales
-
M
Buyer's Agent in 2021
Morgan Farver
Berkshire Hathaway HomeServices Carolinas Realty
-

Seller's Agent in 2018
Joseph Gonzales
Coldwell Banker Realty
(704) 257-4563
31 Total Sales
About The Tremont
Map
Source: Canopy MLS (Canopy Realtor® Association)
MLS Number: CAR3761845
APN: 121-056-34
- 317 E Tremont Ave Unit 102
- 2025 Euclid Ave
- 279 McDonald Ave
- 291 McDonald Ave Unit 21
- 2094 Euclid Ave Unit 3
- 2125 Southend Dr Unit 427
- 2125 Southend Dr Unit 448
- 2125 Southend Dr Unit 349
- 1145 Thayer Glen Ct
- 1144 Thayer Glen Ct
- 1149 Thayer Glen Ct
- 521 E Worthington Ave
- 2236 Lyndhurst Ave Unit TH29
- 300 E Park Ave
- 416 E Park Ave
- 1700 Camden Rd Unit 203
- 424 Mather Green Ave Unit M
- 2210 Sumner Green Ave Unit H
- 2210 Sumner Green Ave Unit O
- 2209 Sumner Green Ave Unit M
