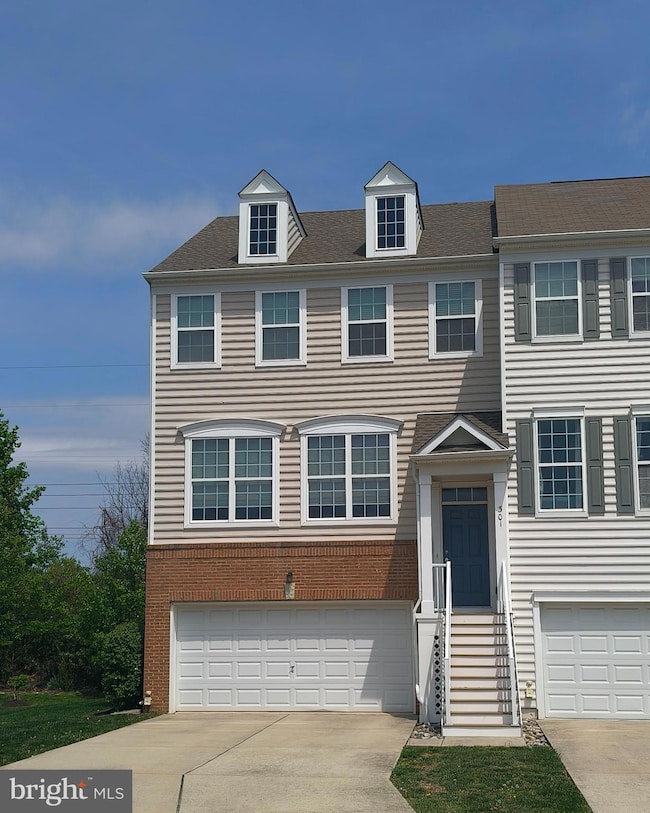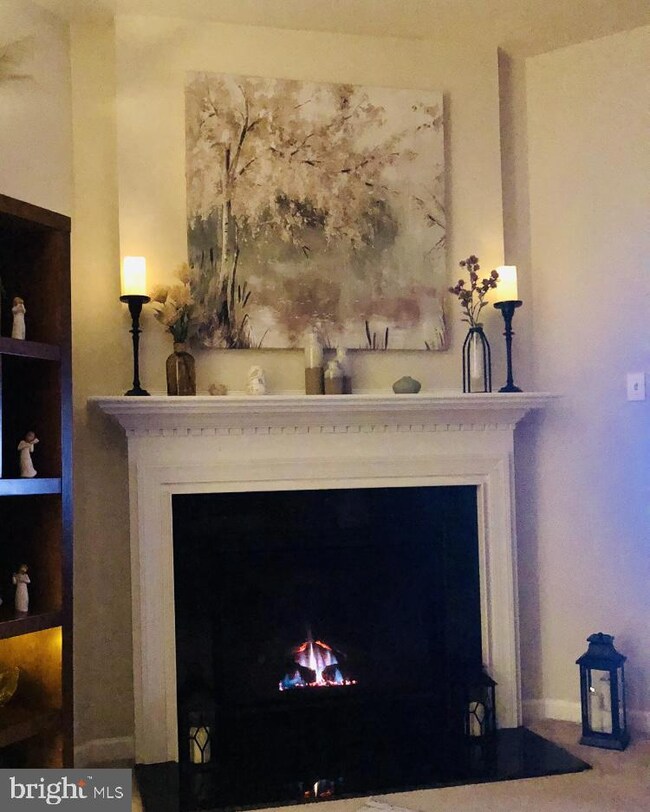301 Ellison Dr North Wales, PA 19454
Montgomeryville Township NeighborhoodHighlights
- Traditional Architecture
- 1 Fireplace
- Eat-In Kitchen
- Gwyn-Nor El School Rated A-
- Home Gym
- Living Room
About This Home
Location, Location & Location, Facing woods, a beautiful 3 story townhome with three spacious bedroom and 2 1/2 bath room, 2 car garage at Montgomery pointe, close to English Village and Montgomery Mall. Upon entering the foyer you are greeted by a beautiful living room that flows into a dining/kitchen room open to the stylish kitchen. With a center prep-island, the kitchen is well-equipped with upper graded quality cabinetry, new stainless steel appliances. The 2nd floor features a luxurious owner's master suite with a private bath, walk-in closet, and two spacious bedrooms. The lower level finished, walk out basement features lots of storage. Walking Trail throughout the Community -Easy Access to Routes 309 and 202 & Pennsylvania Turnpike, 4 Miles to Septa Train Station, Close to Friendship Park.
Townhouse Details
Home Type
- Townhome
Est. Annual Taxes
- $6,709
Year Built
- Built in 2013
Lot Details
- 6,850 Sq Ft Lot
HOA Fees
- $83 Monthly HOA Fees
Home Design
- Traditional Architecture
- Brick Foundation
Interior Spaces
- 2,296 Sq Ft Home
- Property has 2 Levels
- 1 Fireplace
- Family Room
- Living Room
- Dining Room
- Home Gym
- Eat-In Kitchen
- Laundry on main level
Bedrooms and Bathrooms
- 3 Bedrooms
- En-Suite Primary Bedroom
Utilities
- Forced Air Heating and Cooling System
- Natural Gas Water Heater
Listing and Financial Details
- Residential Lease
- Security Deposit $3,250
- Requires 3 Months of Rent Paid Up Front
- Tenant pays for cable TV, cooking fuel, electricity, frozen waterpipe damage, gas, heat, hot water, internet, light bulbs/filters/fuses/alarm care, sewer
- The owner pays for advertising/licenses and permits, common area maintenance, heater maintenance contract, management, sewer maintenance, lawn/shrub care
- Rent includes common area maintenance, trash removal
- No Smoking Allowed
- 12-Month Min and 48-Month Max Lease Term
- Available 6/1/25
- $50 Application Fee
- $100 Repair Deductible
- Assessor Parcel Number 46-00-01061-618
Community Details
Overview
- Montgomery Pointe Subdivision
Pet Policy
- No Pets Allowed
Map
Source: Bright MLS
MLS Number: PAMC2137340
APN: 46-00-01061-618
- 213 Bishop Dr
- 111 Raymond Ln
- 110 Hanover Ave
- 1600 Lower State Rd
- 222 Tudor Dr
- 1329 Horsham Rd
- LOT 1 Cedar Hill Rd
- 101 Jonathan Dr
- 756 Locust Ct
- 213 Stump Rd
- 241 Cherrywood Ct
- 219 Winding Brook Run
- 220 Winding Brook Run
- 281 Winding Brook Run
- 255 Rabbit Run
- 113 Usher Ln
- 100 Copper Leaf Cir
- 103 Nevermore Cir
- 342 Woodstream Way
- 60 Longwood Place







