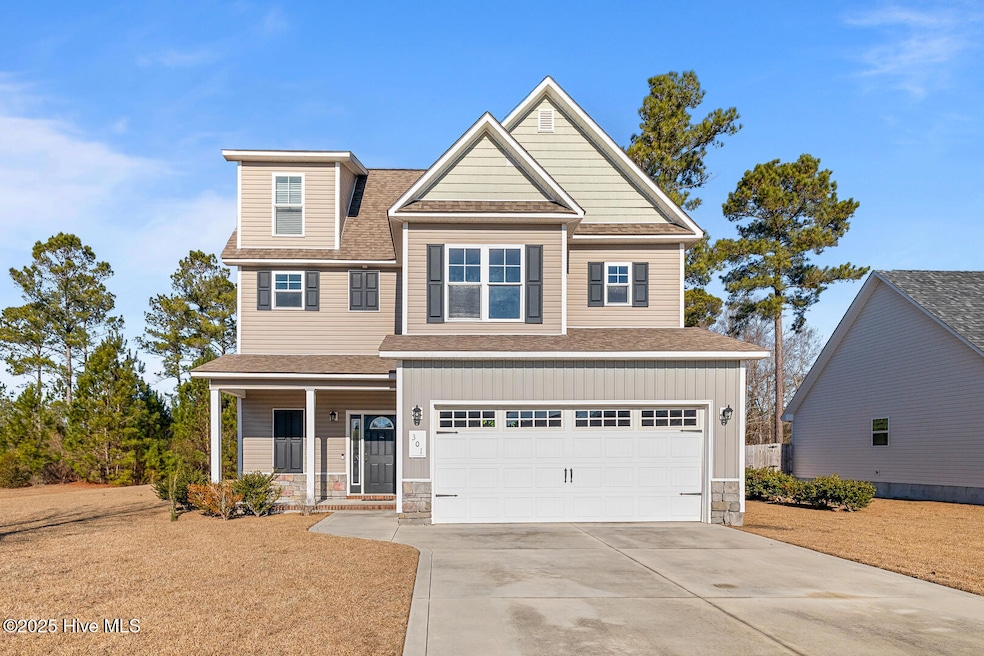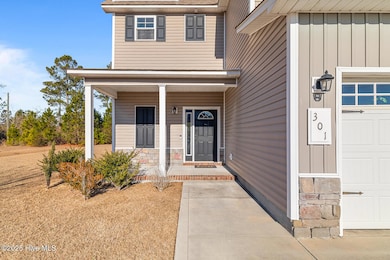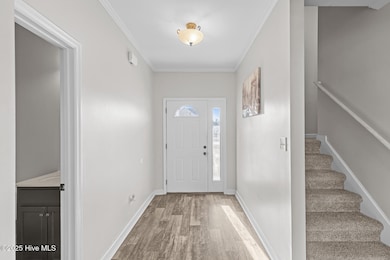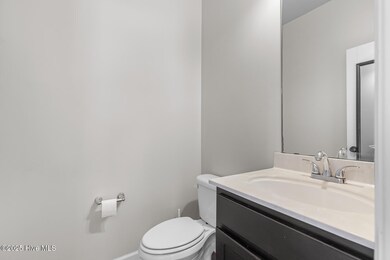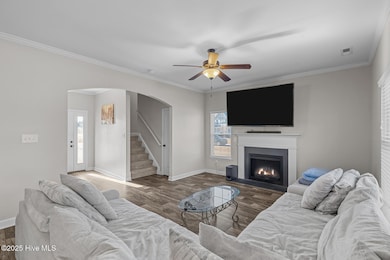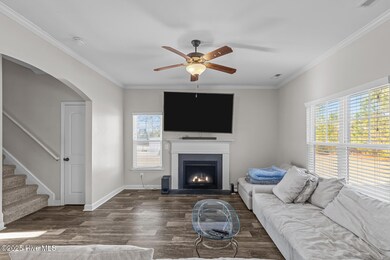
301 Emma Ct Jacksonville, NC 28540
Highlights
- 1 Fireplace
- Resident Manager or Management On Site
- Combination Dining and Living Room
- Covered Patio or Porch
- Walk-in Shower
- Ceiling Fan
About This Home
As of June 2025Price Just Reduced! Plus $10,000 Paint & Flooring Allowance!Welcome to 301 Emma Ct, a beautiful 3-story home in the heart of Jacksonville, NC, offering over 2,100 heated square feet of comfortable living space. This inviting 4-bedroom, 3.5-bath home features an open floor plan with a large living room and a kitchen that's truly a chef's delight, complete with a center island featuring a built-in cutting board and a cozy coffee nook/desk area--perfect for busy mornings or meal prep.Upstairs, spacious bedrooms await, including a luxurious master suite with a soaking tub and walk-in closet. The third-floor loft offers flexible space for a home office, playroom, or extra lounge area.Sitting proudly on a corner lot spanning almost half an acre, there's plenty of room for outdoor enjoyment.With a new lower price and a $10,000 allowance to personalize your paint and flooring, now is the perfect time to make this incredible home your own. Schedule your private tour today!
Last Agent to Sell the Property
Tellers Truss Realty License #307899 Listed on: 01/23/2025
Home Details
Home Type
- Single Family
Est. Annual Taxes
- $1,718
Year Built
- Built in 2016
Lot Details
- 0.46 Acre Lot
- Lot Dimensions are 119.17'x240.93'x62.7'x55.62'
- Property is zoned RA
HOA Fees
- $6 Monthly HOA Fees
Home Design
- Slab Foundation
- Wood Frame Construction
- Shingle Roof
- Vinyl Siding
- Stick Built Home
Interior Spaces
- 2,183 Sq Ft Home
- 3-Story Property
- Ceiling Fan
- 1 Fireplace
- Combination Dining and Living Room
Bedrooms and Bathrooms
- 3 Bedrooms
- Walk-in Shower
Parking
- 2 Car Attached Garage
- Driveway
Schools
- Blue Creek Elementary School
- Southwest Middle School
- Southwest High School
Additional Features
- Covered Patio or Porch
- Heat Pump System
Listing and Financial Details
- Tax Lot 54
- Assessor Parcel Number 325g-54
Community Details
Overview
- Tall Pines HOA
- Tall Pines Of New River Subdivision
Security
- Resident Manager or Management On Site
Ownership History
Purchase Details
Home Financials for this Owner
Home Financials are based on the most recent Mortgage that was taken out on this home.Purchase Details
Home Financials for this Owner
Home Financials are based on the most recent Mortgage that was taken out on this home.Purchase Details
Home Financials for this Owner
Home Financials are based on the most recent Mortgage that was taken out on this home.Purchase Details
Home Financials for this Owner
Home Financials are based on the most recent Mortgage that was taken out on this home.Similar Homes in Jacksonville, NC
Home Values in the Area
Average Home Value in this Area
Purchase History
| Date | Type | Sale Price | Title Company |
|---|---|---|---|
| Warranty Deed | $329,500 | None Listed On Document | |
| Warranty Deed | $230,000 | None Available | |
| Warranty Deed | $219,000 | None Available | |
| Warranty Deed | $90,000 | Attorney |
Mortgage History
| Date | Status | Loan Amount | Loan Type |
|---|---|---|---|
| Open | $336,584 | VA | |
| Previous Owner | $240,498 | VA | |
| Previous Owner | $238,280 | VA | |
| Previous Owner | $223,197 | VA | |
| Previous Owner | $158,175 | Construction |
Property History
| Date | Event | Price | Change | Sq Ft Price |
|---|---|---|---|---|
| 06/12/2025 06/12/25 | Sold | $329,500 | 0.0% | $151 / Sq Ft |
| 05/09/2025 05/09/25 | Pending | -- | -- | -- |
| 04/28/2025 04/28/25 | Price Changed | $329,500 | -3.1% | $151 / Sq Ft |
| 01/23/2025 01/23/25 | For Sale | $340,000 | +47.8% | $156 / Sq Ft |
| 06/03/2020 06/03/20 | Sold | $230,000 | -4.6% | $107 / Sq Ft |
| 04/13/2020 04/13/20 | Pending | -- | -- | -- |
| 02/10/2020 02/10/20 | For Sale | $241,000 | +10.3% | $112 / Sq Ft |
| 07/17/2017 07/17/17 | Sold | $218,500 | +3.6% | $101 / Sq Ft |
| 06/20/2017 06/20/17 | Pending | -- | -- | -- |
| 11/21/2016 11/21/16 | For Sale | $210,900 | -- | $98 / Sq Ft |
Tax History Compared to Growth
Tax History
| Year | Tax Paid | Tax Assessment Tax Assessment Total Assessment is a certain percentage of the fair market value that is determined by local assessors to be the total taxable value of land and additions on the property. | Land | Improvement |
|---|---|---|---|---|
| 2025 | $1,718 | $262,228 | $35,000 | $227,228 |
| 2024 | $1,718 | $262,228 | $35,000 | $227,228 |
| 2023 | $1,718 | $262,228 | $35,000 | $227,228 |
| 2022 | $1,718 | $262,228 | $35,000 | $227,228 |
| 2021 | $1,461 | $207,280 | $30,000 | $177,280 |
| 2020 | $1,461 | $207,280 | $30,000 | $177,280 |
| 2019 | $1,461 | $207,280 | $30,000 | $177,280 |
| 2018 | $1,461 | $207,280 | $30,000 | $177,280 |
| 2017 | $236 | $35,000 | $35,000 | $0 |
| 2016 | $236 | $35,000 | $0 | $0 |
Agents Affiliated with this Home
-
India Pollard
I
Seller's Agent in 2025
India Pollard
Tellers Truss Realty
(240) 581-0124
43 Total Sales
-
Diane Castro-Perez

Buyer's Agent in 2025
Diane Castro-Perez
Coldwell Banker Sea Coast Advantage-Hampstead
(910) 546-4479
1,401 Total Sales
-
Lisa Hofe

Seller's Agent in 2020
Lisa Hofe
Carolina Real Estate Group
(910) 340-4247
189 Total Sales
-
A
Buyer's Agent in 2020
Andre Truss
Tellers Truss Realty
-
Cynthia LaCorte

Seller's Agent in 2017
Cynthia LaCorte
Coldwell Banker Sea Coast Advantage - Jacksonville
(910) 467-3847
444 Total Sales
-
Amber Raynor

Seller Co-Listing Agent in 2017
Amber Raynor
Coldwell Banker Sea Coast Advantage - Jacksonville
(252) 241-4049
605 Total Sales
Map
Source: Hive MLS
MLS Number: 100484933
APN: 160426
- 202 Jonathan Dr
- 1157 Murrill Hill Rd
- 1272 Pickett Rd
- 1264 Pickett Rd
- Lot 5 Pickett Rd
- 2590 Wilmington
- 311 Maplehurst Dr
- 16 Edith Dr
- 21 Edith Dr
- 108 Courtney Dr
- 525 Edwards Rd
- 1634 Murrill Hill Rd
- 1655 Murrill Hill Rd
- 2137 Burgaw Hwy
- 1342 Old Maplehurst Rd
- 169 Old Wilmington Rd
- 2106 Pony Farm Rd
- 2300 Burgaw Hwy
- 1010 Springdale Dr
- 126 Stoney Creek Dr
