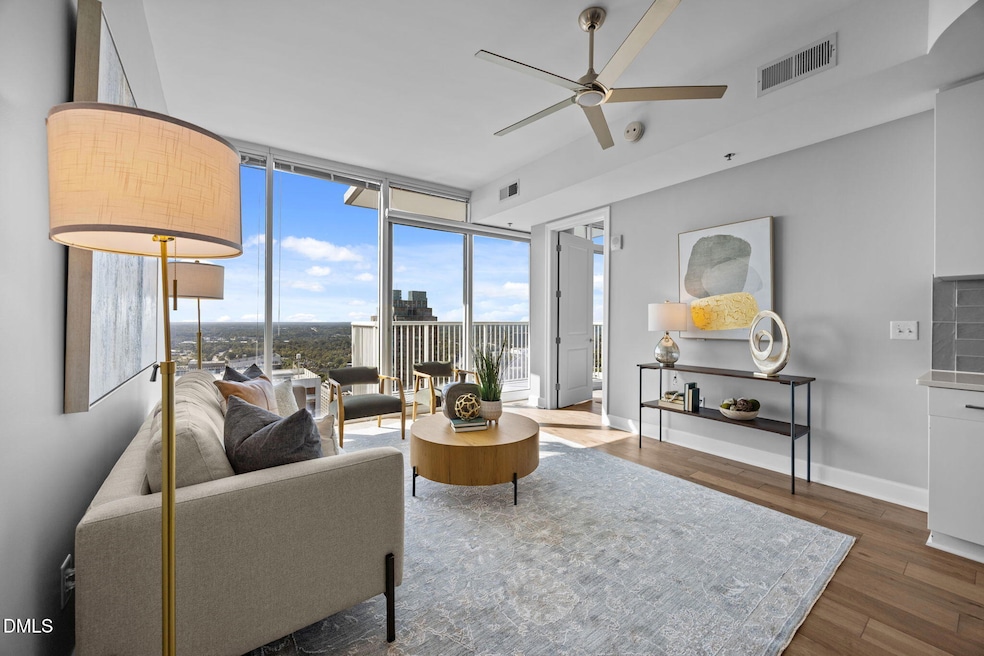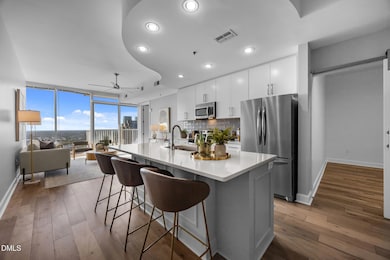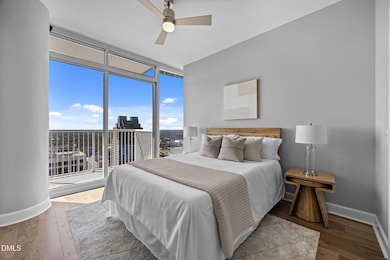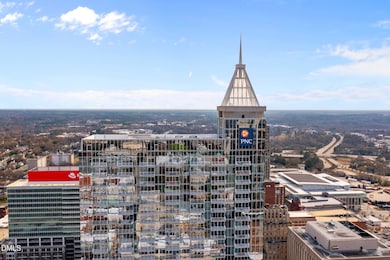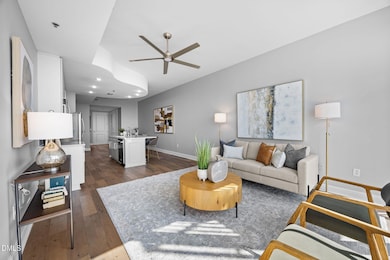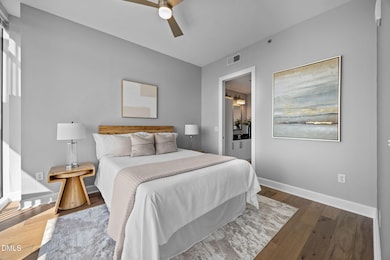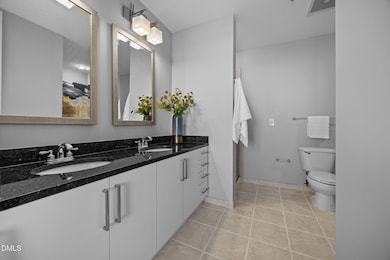The Plaza Condominiums 301 Fayetteville St Unit 3110 Floor 31 Raleigh, NC 27601
Capital District NeighborhoodEstimated payment $3,952/month
Highlights
- Concierge
- Fitness Center
- Rooftop Deck
- Wiley Elementary Rated A-
- Security Guard
- 4-minute walk to Moore Square
About This Home
Welcome to this stunning 2-bedroom, 2-bath condo perched on the 31st floor of the iconic PNC Plaza in downtown Raleigh. With South-facing panoramic views of the city skyline, this residence offers a lifestyle as elevated as its vantage point. Step inside to find engineered hardwood floors, fresh paint, and an updated kitchen designed for both style and function. A dedicated laundry room adds convenience. This home makes city life effortless. With 24-hour security and a lock-and-go lifestyle, you'll enjoy peace of mind while taking full advantage of the vibrant scene outside your door—restaurants, coffee shops, parks, and nightlife are just steps away. PNC Plaza's resort-style amenities include a rooftop pool, fire pit and grill stations, a clubhouse, theater room, and a fully equipped exercise facility. Internet and cable are included in your HOA fees for added value. The unit also comes with two secure, gated parking spaces and a private storage unit. Experience unmatched convenience, luxury, and views from one of Raleigh's most prestigious addresses.
Property Details
Home Type
- Condominium
Est. Annual Taxes
- $4,987
Year Built
- Built in 2008
HOA Fees
- $637 Monthly HOA Fees
Parking
- 2 Car Attached Garage
- Secured Garage or Parking
- Parking Permit Required
Property Views
- Panoramic
Home Design
- Modernist Architecture
- Modern Architecture
- Entry on the 31st floor
- Mixed Use
- Flat Roof Shape
- Concrete Foundation
- Concrete Perimeter Foundation
Interior Spaces
- 1,248 Sq Ft Home
- 1-Story Property
- Open Floorplan
- Smooth Ceilings
- High Ceiling
- Ceiling Fan
- Recessed Lighting
- Blinds
- Entrance Foyer
- Living Room
- Security Gate
Kitchen
- Oven
- Electric Range
- Range Hood
- Dishwasher
- Kitchen Island
- Stone Countertops
Flooring
- Wood
- Tile
Bedrooms and Bathrooms
- 2 Bedrooms
- Walk-In Closet
- 2 Full Bathrooms
- Primary bathroom on main floor
- Separate Shower in Primary Bathroom
- Spa Bath
- Separate Shower
Laundry
- Laundry Room
- Dryer
Outdoor Features
- Fire Pit
- Outdoor Gas Grill
Schools
- Wiley Elementary School
- Oberlin Middle School
- Broughton High School
Utilities
- Cooling Available
- Forced Air Heating System
- Water Heater
- High Speed Internet
- Cable TV Available
Additional Features
- Handicap Accessible
- Two or More Common Walls
Listing and Financial Details
- Assessor Parcel Number 1703771745
Community Details
Overview
- Association fees include maintenance structure, trash
- Cas Association, Phone Number (919) 714-8120
- Pnc Plaza Condominiums Subdivision
- Maintained Community
- Community Parking
Amenities
- Concierge
- Rooftop Deck
- Community Barbecue Grill
- Trash Chute
- Game Room
- Recreation Room
- Service Elevator
- Elevator
Recreation
- Community Pool
Security
- Security Guard
- Resident Manager or Management On Site
- Gated Community
- Fire and Smoke Detector
Map
About The Plaza Condominiums
Home Values in the Area
Average Home Value in this Area
Tax History
| Year | Tax Paid | Tax Assessment Tax Assessment Total Assessment is a certain percentage of the fair market value that is determined by local assessors to be the total taxable value of land and additions on the property. | Land | Improvement |
|---|---|---|---|---|
| 2025 | $4,987 | $528,310 | -- | $528,310 |
| 2024 | $4,968 | $528,310 | $0 | $528,310 |
| 2023 | $5,374 | $458,139 | $0 | $458,139 |
| 2022 | $5,019 | $458,139 | $0 | $458,139 |
| 2021 | $4,679 | $458,139 | $0 | $458,139 |
| 2020 | $6,000 | $458,139 | $0 | $458,139 |
| 2019 | $4,890 | $398,632 | $0 | $398,632 |
| 2018 | $4,626 | $398,632 | $0 | $398,632 |
| 2017 | $4,418 | $398,632 | $0 | $398,632 |
| 2016 | $4,332 | $398,632 | $0 | $398,632 |
| 2015 | $4,130 | $368,908 | $0 | $368,908 |
| 2014 | -- | $368,908 | $0 | $368,908 |
Property History
| Date | Event | Price | List to Sale | Price per Sq Ft |
|---|---|---|---|---|
| 10/03/2025 10/03/25 | For Sale | $550,000 | -- | $441 / Sq Ft |
Purchase History
| Date | Type | Sale Price | Title Company |
|---|---|---|---|
| Warranty Deed | $408,000 | None Available | |
| Warranty Deed | $408,000 | None Listed On Document | |
| Warranty Deed | $391,500 | None Available |
Mortgage History
| Date | Status | Loan Amount | Loan Type |
|---|---|---|---|
| Previous Owner | $351,700 | Purchase Money Mortgage |
Source: Doorify MLS
MLS Number: 10125684
APN: 1703.34-77-1745-031
- 301 Fayetteville St Unit 3205
- 301 Fayetteville St Unit 2707
- 301 Fayetteville St Unit 2614
- 301 Fayetteville St Unit 2406
- 301 Fayetteville St Unit 2704
- 301 Fayetteville St Unit 3311
- 301 Fayetteville St Unit 3211
- 301 Fayetteville St Unit 2601
- 301 Fayetteville St Unit 3104
- 319 Fayetteville St Unit 404
- 319 Fayetteville St Unit 315
- 319 Fayetteville St Unit 409
- 444 S Blount St Unit 114
- 217 W Martin St Unit C2-5
- 217 W Martin St Unit C4-14
- 217 W Martin St Unit A1-2
- 217 W Martin St Unit B4-8
- 508 S Person St Unit 207
- 320 E Cabarrus St
- 320 W Martin St Unit 205
- 319 Fayetteville St Unit 406
- 319 Fayetteville St Unit 312
- 131 E Davie St
- 308 S Blount St
- 511 Fayetteville St
- 422 S Person St
- 200 S Dawson St Unit 204
- 127 New Bern Place
- 300 W Hargett St
- 200 E Edenton St Unit 4
- 200 E Edenton St Unit 11
- 408 E Hargett St
- 317 W Morgan St Unit 302
- 500 E Hargett St
- 401 W Hargett St
- 411 E Lenoir St
- 319 W Lenoir St
- 9 N Harrington St
- 300 Worth St
- 554 E Hargett St
