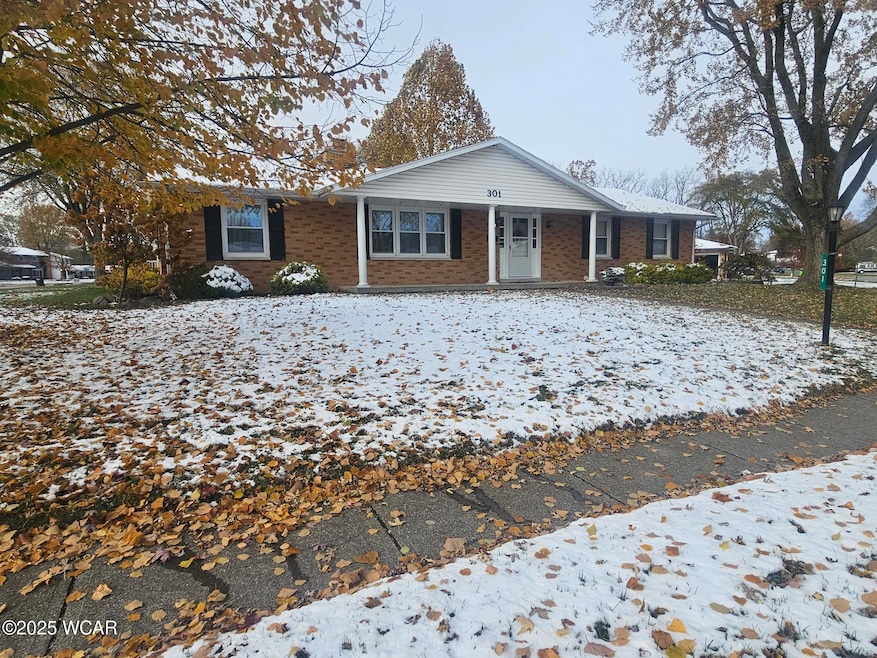Estimated payment $1,677/month
Total Views
103
3
Beds
2.5
Baths
2,047
Sq Ft
$127
Price per Sq Ft
Highlights
- Very Popular Property
- Corner Lot
- 2 Car Attached Garage
- Ranch Style House
- No HOA
- Living Room
About This Home
Welcome to 301 Fenway Dr. This 3 bedroom, 2.5 bath is the perfect home with 2 spacious living spaces. Newer kitchen cabinets and counter-tops with a peninsula. The family room opens to the kitchen offering a wood burning fireplace to enjoy cozy evenings. The partially finished basement is a great expansion to the house to make your own. This house offers ample storage. Quiet neighborhood with community park and shelter house. Schedule your private tour to see if this is your new home.
Home Details
Home Type
- Single Family
Est. Annual Taxes
- $3,681
Year Built
- Built in 1967
Parking
- 2 Car Attached Garage
Home Design
- Ranch Style House
Interior Spaces
- 2,047 Sq Ft Home
- Wood Burning Fireplace
- Family Room
- Living Room
- Dining Room
- Laundry Room
- Partially Finished Basement
Flooring
- Carpet
- Laminate
Bedrooms and Bathrooms
- 3 Bedrooms
Additional Features
- Corner Lot
- Forced Air Heating and Cooling System
Community Details
- No Home Owners Association
Listing and Financial Details
- Assessor Parcel Number 37-3312-03-005.000
Map
Create a Home Valuation Report for This Property
The Home Valuation Report is an in-depth analysis detailing your home's value as well as a comparison with similar homes in the area
Home Values in the Area
Average Home Value in this Area
Tax History
| Year | Tax Paid | Tax Assessment Tax Assessment Total Assessment is a certain percentage of the fair market value that is determined by local assessors to be the total taxable value of land and additions on the property. | Land | Improvement |
|---|---|---|---|---|
| 2024 | $3,681 | $82,080 | $13,480 | $68,600 |
| 2023 | $3,215 | $69,550 | $11,410 | $58,140 |
| 2022 | $3,252 | $69,550 | $11,410 | $58,140 |
| 2021 | $3,176 | $69,550 | $11,410 | $58,140 |
| 2020 | $2,963 | $59,300 | $10,820 | $48,480 |
| 2019 | $2,963 | $59,300 | $10,820 | $48,480 |
| 2018 | $2,896 | $59,300 | $10,820 | $48,480 |
| 2017 | $2,585 | $52,960 | $10,820 | $42,140 |
| 2016 | $2,570 | $52,960 | $10,820 | $42,140 |
| 2015 | $2,567 | $52,960 | $10,820 | $42,140 |
| 2014 | $2,448 | $48,830 | $10,820 | $38,010 |
| 2013 | $2,458 | $48,830 | $10,820 | $38,010 |
Source: Public Records
Property History
| Date | Event | Price | List to Sale | Price per Sq Ft | Prior Sale |
|---|---|---|---|---|---|
| 11/13/2025 11/13/25 | For Sale | $259,900 | +20.9% | $127 / Sq Ft | |
| 04/02/2021 04/02/21 | Sold | $215,000 | +1.4% | $105 / Sq Ft | View Prior Sale |
| 03/02/2021 03/02/21 | Pending | -- | -- | -- | |
| 02/28/2021 02/28/21 | For Sale | $212,000 | -- | $104 / Sq Ft |
Source: West Central Association of REALTORS® (OH)
Purchase History
| Date | Type | Sale Price | Title Company |
|---|---|---|---|
| Survivorship Deed | $215,000 | None Available | |
| Survivorship Deed | -- | None Available | |
| Deed | $70,000 | -- |
Source: Public Records
Mortgage History
| Date | Status | Loan Amount | Loan Type |
|---|---|---|---|
| Open | $193,500 | Stand Alone Refi Refinance Of Original Loan |
Source: Public Records
Source: West Central Association of REALTORS® (OH)
MLS Number: 308821
APN: 37-33-12-03-005.000
Nearby Homes
- 120 Barnsbury Dr
- 800 Heritage Dr
- 710 Kingswood Dr
- 263 Barnsbury Dr
- 287 Barnsbury Dr
- 620 Willard Ave
- 2223 Makin Dr
- 573 Waterview Cir
- 304 Pinewood Cir
- 3762 Mt Vernon Place Unit . A
- 524 S Collins Ave
- 329 Eastwood Dr
- 222 Pinewood Cir
- 3805 Cambridge Place
- 303 Pinewood Cir
- 211 Pinewood Cir
- 485 S Mumaugh Rd
- 00 Bellefontaine Ave
- 1224 E Market St
- 4786 Harding Hwy
- 995 Kingswood Dr Unit 995 Kingswood
- 333 Detroit St
- 4175 Harding Hwy
- 1125 Carlisle Ave
- 324 S Scott St
- 762 S Union St
- 225 E High St
- 225 E High St
- 501 Nova St
- 72 Town Square
- 43 Town
- 224 1/2 S Elizabeth St
- 127 N Elizabeth St
- 315 N Elizabeth St
- 743 N Union St
- 209 W Grand Ave
- 617 Heindel Ave
- 656 W Spring St
- 446 W Grand Ave
- 527 Haller St

