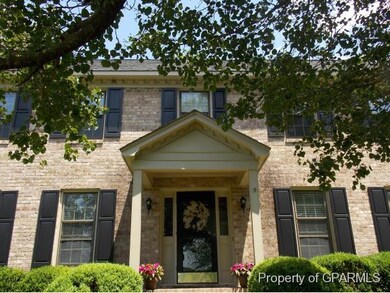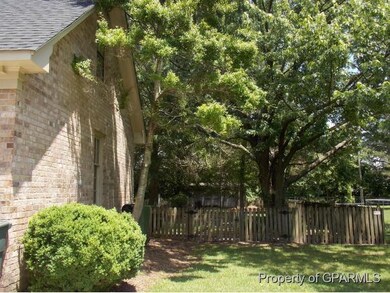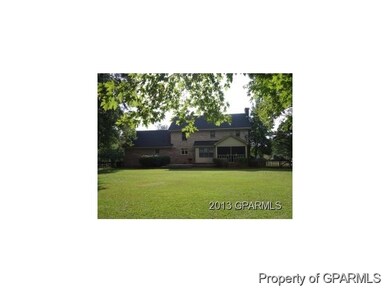
301 Field St Greenville, NC 27858
Highlights
- Deck
- Wooded Lot
- Bonus Room
- Wintergreen Primary School Rated A-
- Wood Flooring
- Great Room
About This Home
As of August 2015Move-in ready!New: HVACx2 in 12/13,removed sprayed ceilings upstairs 2014,hardwoods in GR in 2014, kitchen back splash in 2014,stainless steel appliances 2014 plus gas line for gas range, new decking 2014, granite tops/fixtures/mirrors in master and hall bath 2015.Interior paint 2014. New roof 2012. New carpet upstairs and water heater 2011. Screened porch, granite in kitchen and half bath. Large laundry room with sink. Detached storage building. Fully fenced rear.
Last Agent to Sell the Property
DEBORAH RANDOLPH
PIRATE HOMES & REALTY Listed on: 05/13/2015
Home Details
Home Type
- Single Family
Est. Annual Taxes
- $1,627
Year Built
- Built in 1988
Lot Details
- 0.58 Acre Lot
- Lot Dimensions are 120x210
- Property is Fully Fenced
- Wood Fence
- Wooded Lot
Home Design
- Brick Exterior Construction
- Architectural Shingle Roof
- Stick Built Home
Interior Spaces
- 2,600 Sq Ft Home
- 2-Story Property
- Ceiling Fan
- Gas Log Fireplace
- Great Room
- Formal Dining Room
- Bonus Room
- Crawl Space
- Laundry Room
Kitchen
- Gas Oven
- Built-In Microwave
- Dishwasher
- Solid Surface Countertops
Flooring
- Wood
- Carpet
- Tile
Bedrooms and Bathrooms
- 3 Bedrooms
- Walk-In Closet
Attic
- Storage In Attic
- Pull Down Stairs to Attic
Home Security
- Storm Windows
- Storm Doors
Parking
- 1 Car Attached Garage
- Driveway
Eco-Friendly Details
- Energy-Efficient Doors
Outdoor Features
- Deck
- Screened Patio
- Outdoor Storage
Utilities
- Central Air
- Heating System Uses Natural Gas
- Heat Pump System
- On Site Septic
- Septic Tank
Community Details
- No Home Owners Association
- Cherry Oaks Subdivision
Listing and Financial Details
- Tax Lot 362
Ownership History
Purchase Details
Home Financials for this Owner
Home Financials are based on the most recent Mortgage that was taken out on this home.Purchase Details
Home Financials for this Owner
Home Financials are based on the most recent Mortgage that was taken out on this home.Purchase Details
Home Financials for this Owner
Home Financials are based on the most recent Mortgage that was taken out on this home.Purchase Details
Home Financials for this Owner
Home Financials are based on the most recent Mortgage that was taken out on this home.Similar Homes in Greenville, NC
Home Values in the Area
Average Home Value in this Area
Purchase History
| Date | Type | Sale Price | Title Company |
|---|---|---|---|
| Warranty Deed | $230,000 | Attorney | |
| Warranty Deed | $220,000 | None Available | |
| Interfamily Deed Transfer | -- | None Available | |
| Deed | $220,000 | None Available |
Mortgage History
| Date | Status | Loan Amount | Loan Type |
|---|---|---|---|
| Open | $237,590 | VA | |
| Previous Owner | $176,000 | New Conventional | |
| Previous Owner | $188,800 | Construction | |
| Previous Owner | $198,000 | Purchase Money Mortgage | |
| Previous Owner | $224,750 | Credit Line Revolving |
Property History
| Date | Event | Price | Change | Sq Ft Price |
|---|---|---|---|---|
| 08/28/2015 08/28/15 | Sold | $230,000 | -4.1% | $88 / Sq Ft |
| 07/20/2015 07/20/15 | Pending | -- | -- | -- |
| 05/13/2015 05/13/15 | For Sale | $239,900 | +9.0% | $92 / Sq Ft |
| 11/25/2013 11/25/13 | Sold | $220,000 | 0.0% | $83 / Sq Ft |
| 10/28/2013 10/28/13 | Pending | -- | -- | -- |
| 10/08/2013 10/08/13 | For Sale | $220,000 | -- | $83 / Sq Ft |
Tax History Compared to Growth
Tax History
| Year | Tax Paid | Tax Assessment Tax Assessment Total Assessment is a certain percentage of the fair market value that is determined by local assessors to be the total taxable value of land and additions on the property. | Land | Improvement |
|---|---|---|---|---|
| 2024 | $2,605 | $351,636 | $40,000 | $311,636 |
| 2023 | $2,129 | $245,950 | $35,000 | $210,950 |
| 2022 | $2,139 | $245,950 | $35,000 | $210,950 |
| 2021 | $2,129 | $245,950 | $35,000 | $210,950 |
| 2020 | $2,142 | $245,950 | $35,000 | $210,950 |
| 2019 | $2,066 | $233,168 | $35,000 | $198,168 |
| 2018 | $1,918 | $233,168 | $35,000 | $198,168 |
| 2017 | $1,918 | $233,168 | $35,000 | $198,168 |
| 2016 | $1,659 | $233,168 | $35,000 | $198,168 |
| 2015 | $1,659 | $204,575 | $35,000 | $169,575 |
| 2014 | $1,659 | $204,575 | $35,000 | $169,575 |
Agents Affiliated with this Home
-
D
Seller's Agent in 2015
DEBORAH RANDOLPH
PIRATE HOMES & REALTY
-
Kevin Lee

Buyer's Agent in 2015
Kevin Lee
RE/MAX
(252) 327-9668
492 Total Sales
-
J
Seller's Agent in 2013
JOYCE STROUD
ALDRIDGE & SOUTHERLAND
-
L
Buyer's Agent in 2013
Lisa Collins
Keller Williams Points East
Map
Source: Hive MLS
MLS Number: 50119229
APN: 045364
- 200 Maraschino Dr
- 2900 Groveland Dr
- 107 Cherrywood Dr
- 104 Hardee St
- 4582 N Carolina 43
- 1157 Scarlet Oak Dr
- 3305 Ashley Place
- 2220 Portertown Rd
- 107 Regalwood Rd
- 1913 Prairiefield Ct
- 308 Sparrow Ct
- 100 Excaliber Dr
- 1801 Fox Den Way Unit 6
- 341 Oleander Dr
- 212 Evanswood Dr
- 4105 Bluebill Dr Unit 5
- 602 King Arthur Rd
- 4104 Bluebill Dr Unit 4
- 1901 Fox Creek Way Unit 2
- 1901 Fox Creek Way Unit 1






