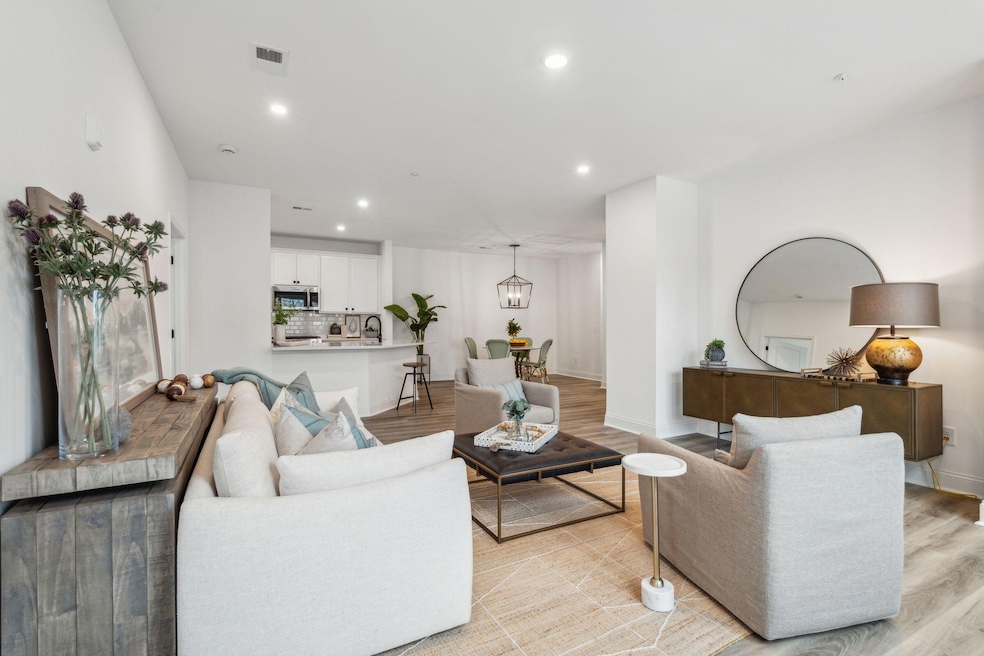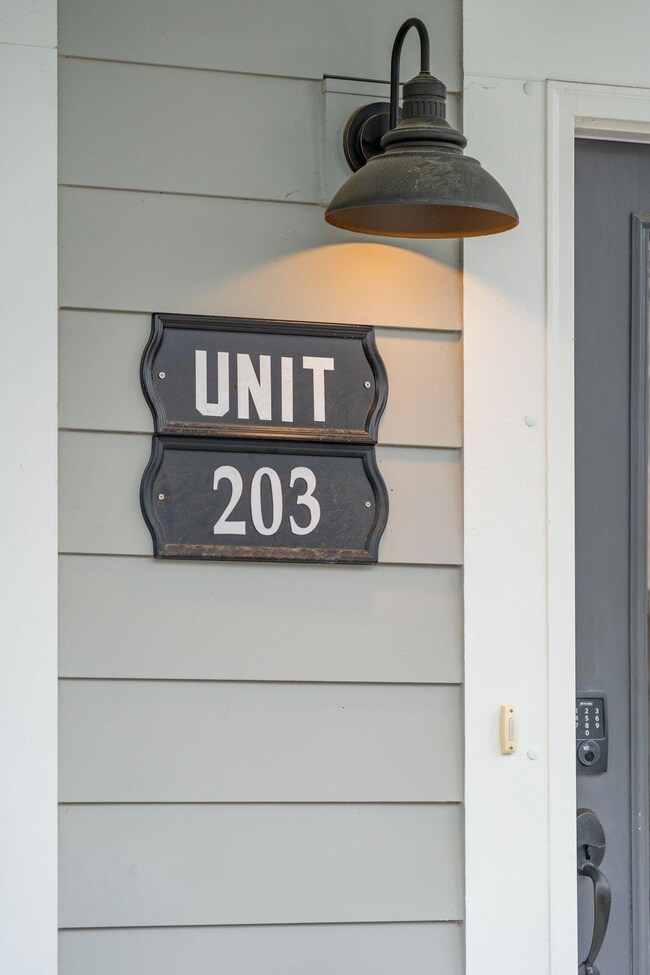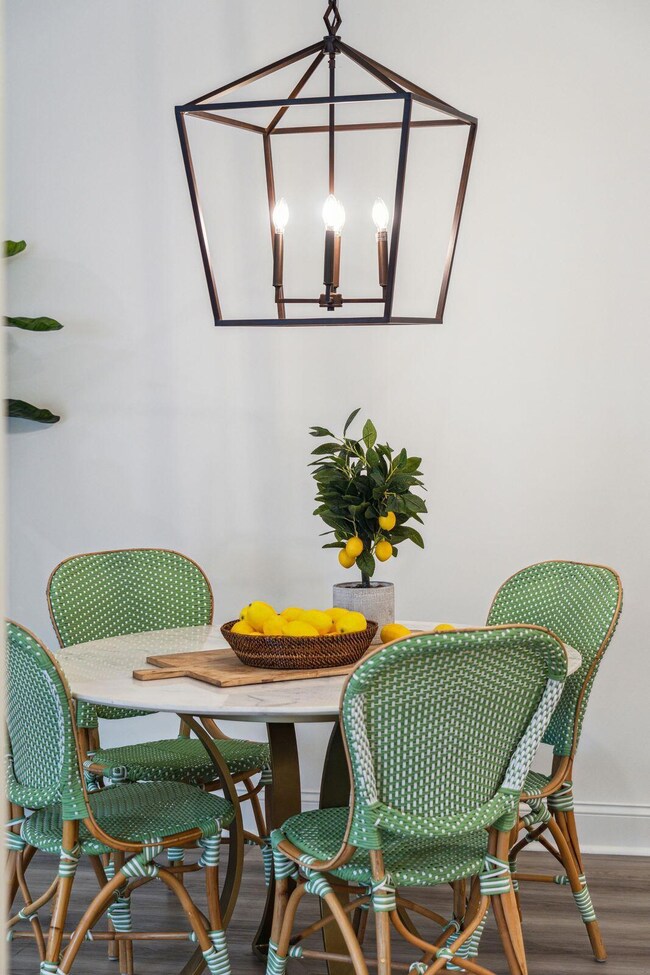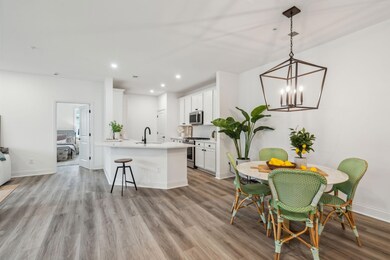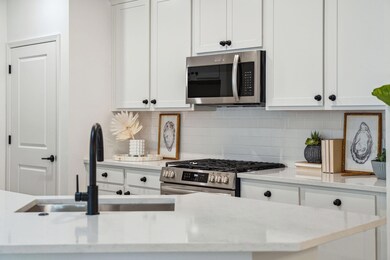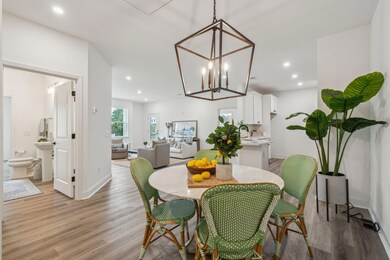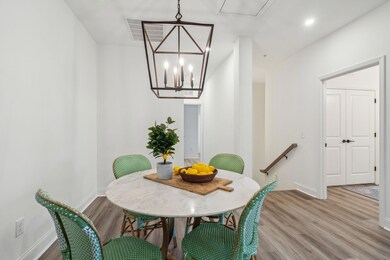
301 Flowering Peach Ct Unit 203 Charleston, SC 29414
Hickory Hall NeighborhoodEstimated payment $3,072/month
Highlights
- On Golf Course
- Under Construction
- Home Energy Rating Service (HERS) Rated Property
- Drayton Hall Elementary School Rated A-
- Gated Community
- High Ceiling
About This Home
COMPLETED NEW CONSTRUCTION AVAILABLE NOW!! Middleborough Condominiums, located in the heart of Charleston's garden district in West Ashley offer luxury and a maintenance free lifestyle in the established Shadowmoss Plantation. Beautiful one level plans by an award winning local builder, each condo offers a split floor plan, well-proportioned living space, exceptional quality finishes, 3 bedrooms and 3 full baths and abundant natural light. Our interior designers have outdone themselves with the selections in this beautiful home! Make sure you view the additional text for full details. The Tradd floorplan has 3BD, 3BA, an open floor plan, screened porch & an elevator shaft in place. The single car garage (27'D x 11'W) is attached with a private entry.Below is an overview and ask your agent for additional information or a copy of the Look Book for the home.INTERIOR FEATURES - LVT floors throughout, Interior stair treads to compliment floors, Matte Black door hardware, elevator shaft prepped and ready.KITCHEN FEATURES: Frigidaire Slide-in gas range, dishwasher and built-in microwave. Counters are Niagara quartz with subway tile backsplash. Ellis white soft close cabinets with a undermount stainless sink with a Trinsic matte black faucet.PRIMARY BEDROOM & BATHROOM: LVT floors in the bedroom and bathroom and a walk-in tile shower with frameless glass shower door. Niagara quartz counters with matte black faucets. GUEST BATHROOMS - Beautiful options with Niagara Quartz countertops and Piedrafina Marble in Glacier White.ENERGY SAVINGS FEATURES: tankless water heater, programmable thermostats, single hung low-E windows, 16 SEER Lennox HVAC with variable speed
Home Details
Home Type
- Single Family
Year Built
- Built in 2023 | Under Construction
HOA Fees
- $17 Monthly HOA Fees
Parking
- 1 Car Attached Garage
- Garage Door Opener
Home Design
- Split Level Home
- Raised Foundation
- Architectural Shingle Roof
Interior Spaces
- 1,785 Sq Ft Home
- 1-Story Property
- Elevator
- Smooth Ceilings
- High Ceiling
- Ceiling Fan
- Family Room
- Combination Dining and Living Room
- Utility Room
- Ceramic Tile Flooring
- Fire Sprinkler System
Kitchen
- Gas Range
- Microwave
- Dishwasher
- Disposal
Bedrooms and Bathrooms
- 3 Bedrooms
- Walk-In Closet
- 3 Full Bathrooms
Schools
- Drayton Hall Elementary School
- West Ashley Middle School
- West Ashley High School
Utilities
- Central Air
- Heating System Uses Natural Gas
- Tankless Water Heater
Additional Features
- Adaptable For Elevator
- Home Energy Rating Service (HERS) Rated Property
- Balcony
- On Golf Course
Listing and Financial Details
- Home warranty included in the sale of the property
Community Details
Overview
- Built by New Leaf Builders
- Shadowmoss Subdivision
Recreation
- Golf Course Community
Security
- Gated Community
Map
Home Values in the Area
Average Home Value in this Area
Property History
| Date | Event | Price | Change | Sq Ft Price |
|---|---|---|---|---|
| 04/10/2025 04/10/25 | For Sale | $464,900 | 0.0% | $260 / Sq Ft |
| 02/27/2025 02/27/25 | Pending | -- | -- | -- |
| 01/21/2025 01/21/25 | Price Changed | $464,900 | -2.9% | $260 / Sq Ft |
| 01/06/2025 01/06/25 | For Sale | $478,900 | 0.0% | $268 / Sq Ft |
| 01/01/2025 01/01/25 | Off Market | $478,900 | -- | -- |
| 12/04/2024 12/04/24 | Price Changed | $478,900 | -0.2% | $268 / Sq Ft |
| 10/17/2024 10/17/24 | Price Changed | $479,900 | -1.0% | $269 / Sq Ft |
| 09/18/2024 09/18/24 | Price Changed | $484,900 | -2.1% | $272 / Sq Ft |
| 08/29/2024 08/29/24 | Price Changed | $495,500 | +1.0% | $278 / Sq Ft |
| 08/28/2024 08/28/24 | Price Changed | $490,500 | -1.8% | $275 / Sq Ft |
| 06/25/2024 06/25/24 | Price Changed | $499,500 | +0.1% | $280 / Sq Ft |
| 03/14/2024 03/14/24 | Price Changed | $498,900 | 0.0% | $279 / Sq Ft |
| 10/31/2023 10/31/23 | Price Changed | $499,000 | 0.0% | $280 / Sq Ft |
| 08/26/2023 08/26/23 | Price Changed | $499,010 | 0.0% | $280 / Sq Ft |
| 08/16/2023 08/16/23 | Price Changed | $499,000 | -0.2% | $280 / Sq Ft |
| 08/16/2023 08/16/23 | Price Changed | $499,990 | 0.0% | $280 / Sq Ft |
| 05/18/2023 05/18/23 | For Sale | $499,900 | -- | $280 / Sq Ft |
Similar Homes in the area
Source: CHS Regional MLS
MLS Number: 23011134
- 305 Flowering Peach Ct Unit 202
- 2942 Foxhall Rd
- 2912 Doncaster Dr
- 25 Fitzroy Dr
- 16 Oatly Cir
- 469 Hainsworth Dr
- 15 Par Dr Unit 27
- 315 Grouse Park
- 4 Garth Dr
- 428 Cabrill Dr
- 2174 Bees Ferry Rd Unit G
- 422 Cabrill Dr
- 754 Certificate Ct
- 765 Certificate Ct
- 2016 Wild Flower Ln
- 512 Tribeca Dr
- 5 Drummond Ct
- 182 Sugar Magnolia Way
- 826 Rue Dr
- 822 Rue Dr
