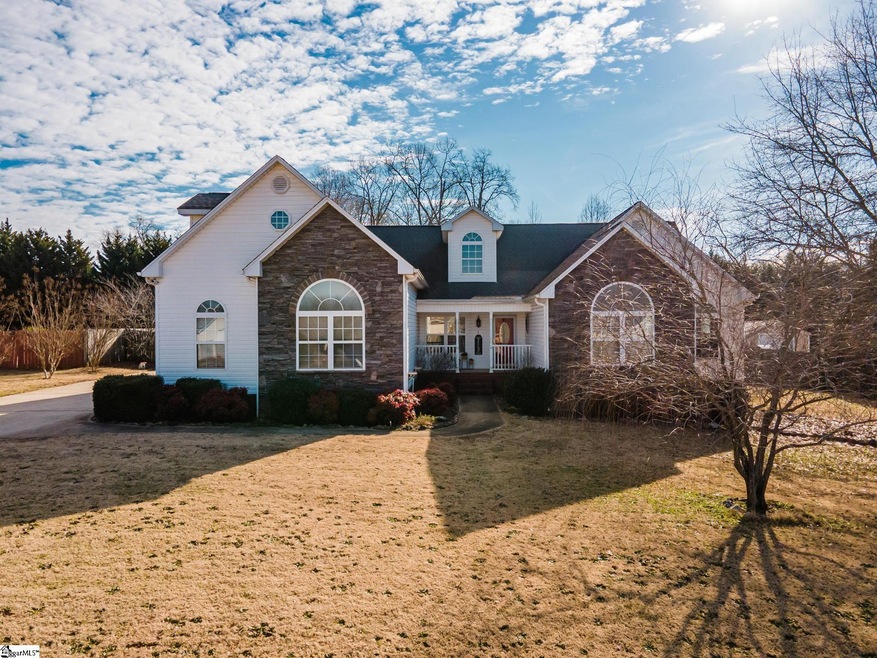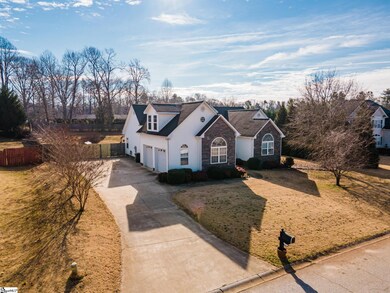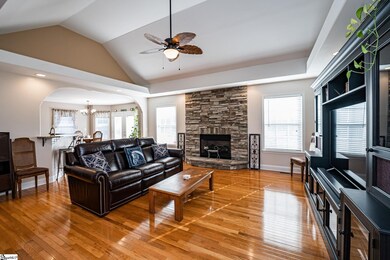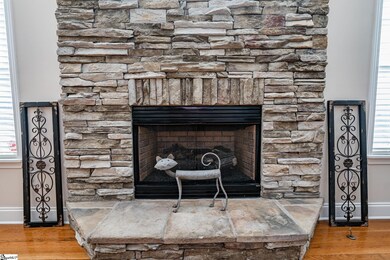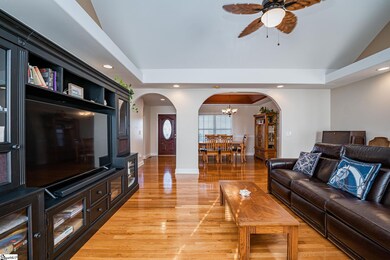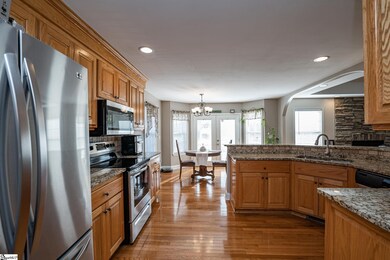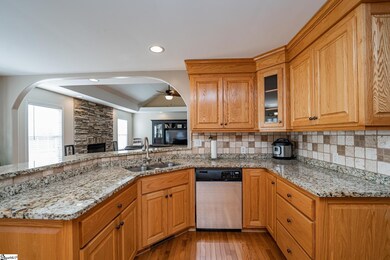
301 Forked Oak Way Fountain Inn, SC 29644
Estimated Value: $475,000 - $584,000
Highlights
- Open Floorplan
- Traditional Architecture
- Cathedral Ceiling
- Fork Shoals School Rated A-
- Outdoor Fireplace
- Bamboo Flooring
About This Home
As of March 2022Come see this stunning home situated on a half acre homesite in a friendly community with no HOA. Upon entering the home, you are sure to appreciate the naturally lit open-floor plan with adjoining dining room, great room, breakfast room, and kitchen. Warm hardwood floors flow throughout the entire first floor living areas. The spacious great room boasts vaulted ceilings and a magnificent stone fireplace. The inviting kitchen with granite countertops and bar, travertine backsplash and a sun-filled breakfast room truly is the heart of the home! Downstairs, you will find the owner’s suite and three additional guest bedrooms with laminate flooring. The spacious owner’s suite overlooking the private backyard has a large walk in closet. The primary bathroom with custom tiled shower and whirlpool tub will leave you feeling that you are in an upscale spa. Both bathrooms have been updated with the latest and finest finishes– quartz countertops, vessel sinks, and light neutral flooring. The fifth bedroom (or bonus room) is upstairs and offers beautiful bamboo floors. This home is immaculately maintained and richly upgraded. It’s all in the details! EVERYTHING has been done to perfection. And then you step outside… WOW! The private, fully fenced expansive backyard with a large patio and an amazing fireplace and a summer kitchen is sure to delight! Whether you choose to sit back, relax and unwind or entertain friends and family, your outdoor kitchen with fireplace, gas grill and charcoal grill will be the perfect place for outdoor living. The backyard has an inground sprinkler system for easy maintenance The roomy two car garage allows for plenty of parking and storage. You will feel like you are living in the country while being only a few miles to Fairview Road for shops and restaurants. Country meets City. You have the best of both worlds. Agents, your clients will thank you for showing this amazing home where true pride of ownership is evident.
Last Agent to Sell the Property
BHHS C Dan Joyner - Midtown License #104649 Listed on: 01/31/2022

Home Details
Home Type
- Single Family
Est. Annual Taxes
- $1,552
Year Built
- Built in 2006
Lot Details
- 0.5 Acre Lot
- Lot Dimensions are 116x207x133x204
- Fenced Yard
- Level Lot
- Sprinkler System
- Few Trees
Parking
- 2 Car Attached Garage
Home Design
- Traditional Architecture
- Architectural Shingle Roof
- Vinyl Siding
- Stone Exterior Construction
Interior Spaces
- 2,042 Sq Ft Home
- 2,400-2,599 Sq Ft Home
- Open Floorplan
- Cathedral Ceiling
- Ceiling Fan
- Gas Log Fireplace
- Living Room
- Breakfast Room
- Dining Room
- Crawl Space
- Storage In Attic
Kitchen
- Electric Oven
- Electric Cooktop
- Built-In Microwave
- Dishwasher
- Granite Countertops
- Disposal
Flooring
- Bamboo
- Wood
- Laminate
- Ceramic Tile
Bedrooms and Bathrooms
- 5 Bedrooms | 4 Main Level Bedrooms
- Primary Bedroom on Main
- Walk-In Closet
- 2 Full Bathrooms
- Dual Vanity Sinks in Primary Bathroom
- Jetted Tub in Primary Bathroom
- Separate Shower
Laundry
- Laundry Room
- Laundry on main level
- Electric Dryer Hookup
Outdoor Features
- Patio
- Outdoor Fireplace
- Outdoor Kitchen
Schools
- Fork Shoals Elementary School
- Ralph Chandler Middle School
- Woodmont High School
Utilities
- Forced Air Heating and Cooling System
- Electric Water Heater
- Septic Tank
Community Details
- Three Oaks Subdivision
Listing and Financial Details
- Assessor Parcel Number 0568.04-01-008.20
Ownership History
Purchase Details
Home Financials for this Owner
Home Financials are based on the most recent Mortgage that was taken out on this home.Purchase Details
Home Financials for this Owner
Home Financials are based on the most recent Mortgage that was taken out on this home.Purchase Details
Home Financials for this Owner
Home Financials are based on the most recent Mortgage that was taken out on this home.Purchase Details
Similar Homes in Fountain Inn, SC
Home Values in the Area
Average Home Value in this Area
Purchase History
| Date | Buyer | Sale Price | Title Company |
|---|---|---|---|
| Bahar Hugh | $435,000 | Camferdam Law Firm Llc | |
| Mejia Sheree Lynn | $265,000 | None Available | |
| Ruiz Eyder | $239,000 | None Available | |
| Tucker Jerry A | $27,500 | -- |
Mortgage History
| Date | Status | Borrower | Loan Amount |
|---|---|---|---|
| Open | Bahar Hugh | $130,500 | |
| Previous Owner | Mejia Sheree Lynn | $212,000 | |
| Previous Owner | Ruiz Eyder | $150,000 | |
| Previous Owner | Ruiz Eyder | $35,200 | |
| Previous Owner | Ruiz Eyder | $50,000 | |
| Previous Owner | Ruiz Eyder | $158,000 | |
| Previous Owner | Ruiz Eyder | $66,800 | |
| Previous Owner | Ruiz Eyder | $200,000 | |
| Previous Owner | Ruiz Eyder | $39,000 |
Property History
| Date | Event | Price | Change | Sq Ft Price |
|---|---|---|---|---|
| 03/08/2022 03/08/22 | Sold | $435,000 | +9.0% | $181 / Sq Ft |
| 02/04/2022 02/04/22 | Pending | -- | -- | -- |
| 01/31/2022 01/31/22 | For Sale | $399,000 | -- | $166 / Sq Ft |
Tax History Compared to Growth
Tax History
| Year | Tax Paid | Tax Assessment Tax Assessment Total Assessment is a certain percentage of the fair market value that is determined by local assessors to be the total taxable value of land and additions on the property. | Land | Improvement |
|---|---|---|---|---|
| 2024 | $2,381 | $16,770 | $2,560 | $14,210 |
| 2023 | $2,381 | $16,770 | $2,560 | $14,210 |
| 2022 | $1,609 | $10,220 | $1,280 | $8,940 |
| 2021 | $1,552 | $10,220 | $1,280 | $8,940 |
| 2020 | $4,750 | $15,330 | $1,920 | $13,410 |
| 2019 | $1,445 | $8,980 | $1,280 | $7,700 |
| 2018 | $1,441 | $8,980 | $1,280 | $7,700 |
| 2017 | $1,441 | $8,980 | $1,280 | $7,700 |
| 2016 | $1,277 | $224,460 | $32,000 | $192,460 |
| 2015 | $1,230 | $224,460 | $32,000 | $192,460 |
| 2014 | $1,244 | $233,410 | $32,000 | $201,410 |
Agents Affiliated with this Home
-
Danielle Gilbert

Seller's Agent in 2022
Danielle Gilbert
BHHS C Dan Joyner - Midtown
(864) 242-6650
1 in this area
48 Total Sales
-
Catherine Bucci
C
Seller Co-Listing Agent in 2022
Catherine Bucci
BHHS C Dan Joyner - Midtown
(954) 854-1192
1 in this area
36 Total Sales
-
Jean Munson
J
Buyer's Agent in 2022
Jean Munson
Bluefield Realty Group
(864) 380-4447
1 in this area
34 Total Sales
Map
Source: Greater Greenville Association of REALTORS®
MLS Number: 1463442
APN: 0568.04-01-008.20
- 307 Forked Oak Way
- 107 Woodland Hills Ln
- 300 Shagbark Cir
- 314 Tall Pines Rd
- 101 Shagbark Cir
- 717 Nash Mill Rd
- 117 Robin Dr
- 120 Thomason View Rd
- 191 Wasson Way
- 745 Jenkins Bridge Rd
- 9 Chells Ct
- 303 Jenkins Bridge Rd
- 19 Rabon Valley Acres Rd
- 6 Cool Meadow Way
- 22 Rabon Valley Acres Rd
- 813 Elgon Walk Dr
- 9 Emporia Ct
- 109 Coppa Ct
- 220 Jenkins Bridge Rd
- 225 Tea Olive Place
- 301 Forked Oak Way
- 303 Forked Oak Way
- 209 Forked Oak Way
- 300 Forked Oak Way
- 207 Forked Oak Way
- 1701 Fairview Rd
- 305 Forked Oak Way
- 302 Forked Oak Way
- 206 Forked Oak Way
- 205 Forked Oak Way
- 403 Opie Tree Ct
- 1791 Fairview Rd
- 204 Forked Oak Way
- 203 Forked Oak Way
- 402 Opie Tree Ct
- 101 Laughing Tree Ct
- 103 Laughing Tree Ct
- 404 Opie Tree Ct
- 1796 Fairview Rd
- 1797 Fairview Rd
