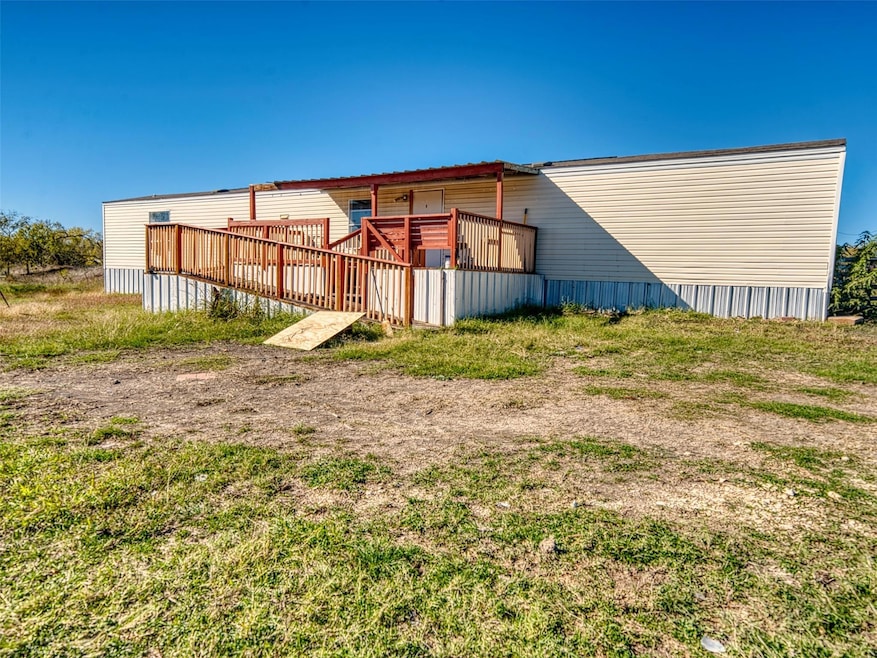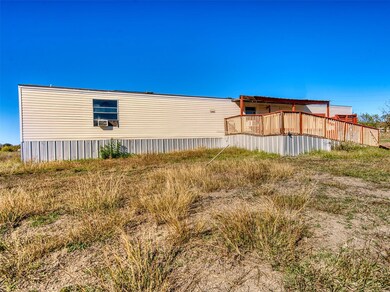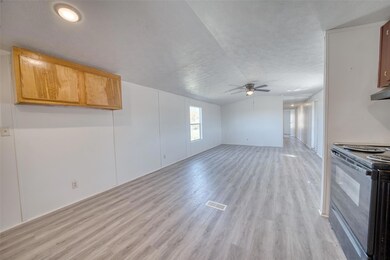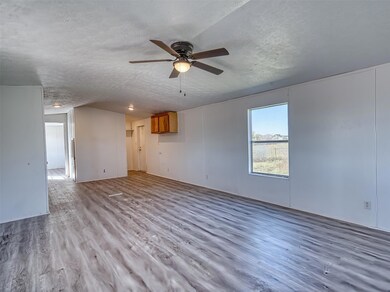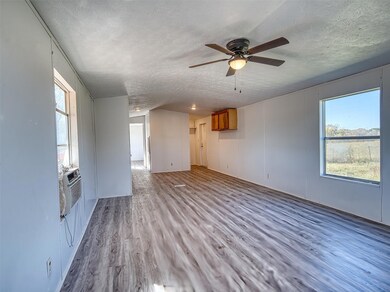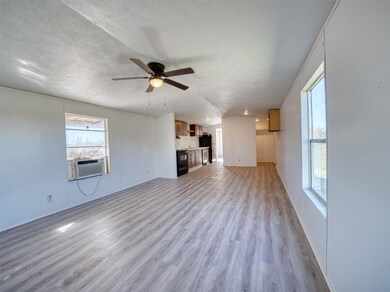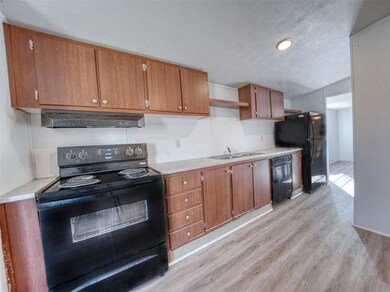Highlights
- Deck
- Rural View
- Walk-In Closet
- Moe and Gene Johnson High School Rated A-
- Covered patio or porch
- 1-Story Property
About This Home
3 bed 2 bath private home with refrigerator included. All bedrooms feature a fan/light combo with remote control. Spacious front deck with a bench. Wood-look flooring throughout. Open living and kitchen area with storage cabinets. Enjoy the rural landscape and open space. Located in Kyle just 10 minutes from I-35 and plenty of local shopping, dining and entertainment. Discounted rent offered for 24 month lease!
Listing Agent
Keller Williams Realty Brokerage Email: allisontrickey@kw.com License #0624693 Listed on: 12/12/2024

Co-Listing Agent
Keller Williams Realty Brokerage Email: allisontrickey@kw.com License #0809959
Property Details
Home Type
- Mobile/Manufactured
Year Built
- Built in 2014
Lot Details
- Southeast Facing Home
- Open Lot
- Few Trees
Home Design
- Pillar, Post or Pier Foundation
- Composition Roof
- Metal Siding
Interior Spaces
- 1,064 Sq Ft Home
- 1-Story Property
- Ceiling Fan
- Laminate Flooring
- Rural Views
- Fire and Smoke Detector
Kitchen
- Electric Cooktop
- Dishwasher
Bedrooms and Bathrooms
- 3 Main Level Bedrooms
- Walk-In Closet
- 2 Full Bathrooms
Parking
- 4 Parking Spaces
- Open Parking
- Outside Parking
Outdoor Features
- Deck
- Covered patio or porch
Schools
- Camino Real Elementary School
- D J Red Simon Middle School
- Jack C Hays High School
Utilities
- Central Air
- Cooling System Mounted To A Wall/Window
- Septic Tank
Community Details
- Samuel Little Survey Subdivision
- Common Area
Listing and Financial Details
- Security Deposit $1,650
- Tenant pays for all utilities
- The owner pays for taxes
- Negotiable Lease Term
- $50 Application Fee
- Assessor Parcel Number 1002860064000022
Map
Source: Unlock MLS (Austin Board of REALTORS®)
MLS Number: 8656793
- 222 Coralbean Dr
- 307 Huber Ln
- 131 Gladiola Loop
- 216 Arroyo Sweetwood Cir
- 353 Cherry Laurel Ln
- 305 Evergreen Sumac Loop
- 290 Windmill Palm Dr
- 395 Morning Glory Loop
- 148 Gazania Rd
- 130 Gazania Rd
- 296 Morning Glory Loop
- 163 Gazania Rd
- 175 Gazania Rd
- 119 Gazania Rd
- 111 Gazania Rd
- 232 Morning Glory Loop
- 171 Gazania Rd
- 153 Gazania Rd
- 189 Gazania Rd
- 288 Morning Glory Loop
- 111 Evergreen Sumac Loop
- 164 Globe Mallow Cir
- 149 Alamo Vine
- 318 Evergreen Sumac Loop
- 239 Fall Aster Dr
- 348 Globe Mallow Cir
- 590 Gladiola Loop
- 134 Little Walnut Cove
- 108 Windmill Palm Dr
- 283 Carolina Buckthorn Dr
- 343 Carolina Buckthorn Dr
- 150 Twisted Oaks Ln
- 341 Twisted Oaks Ln
- 232 Triumph Rd
- 323 Windswept Way
- 593 Tailwind Dr
- 294 Biscayne Bay Bend
- 547 Billowing Way
- 198 Shackleton Dr
- 314 Bridge Deck Loop
