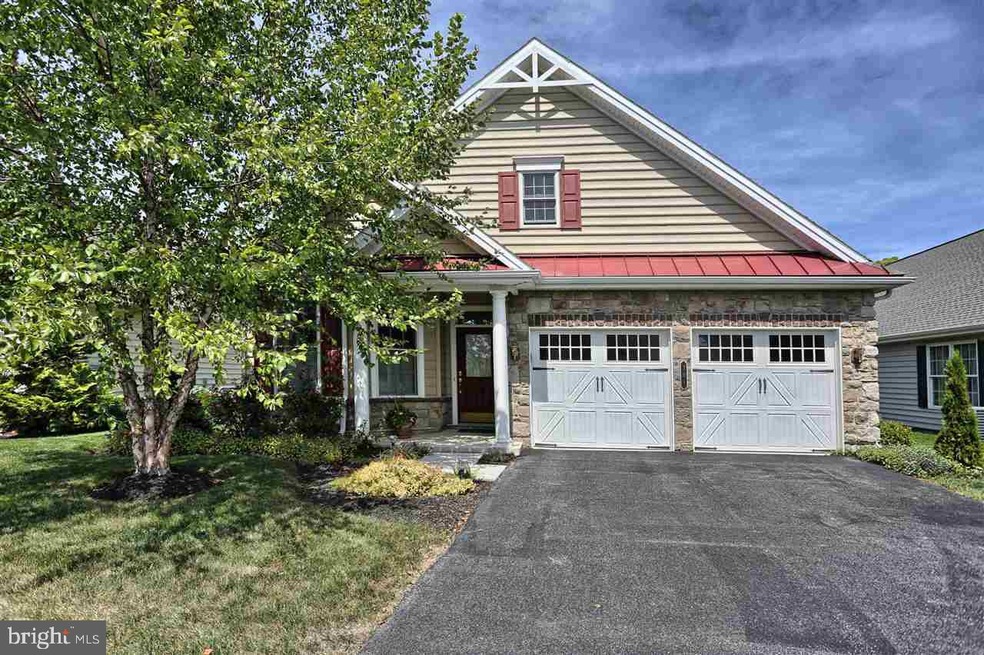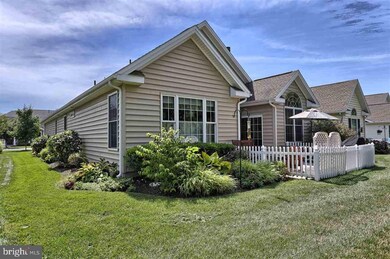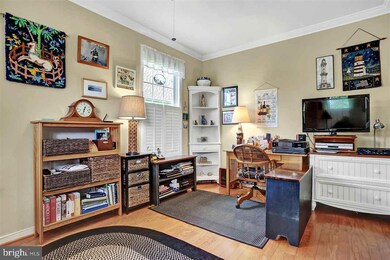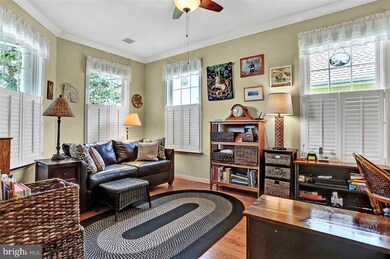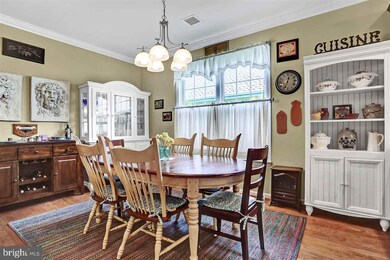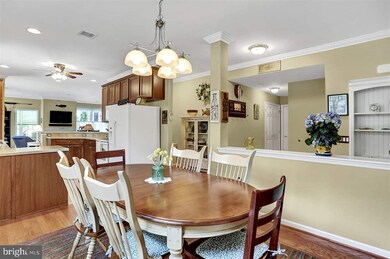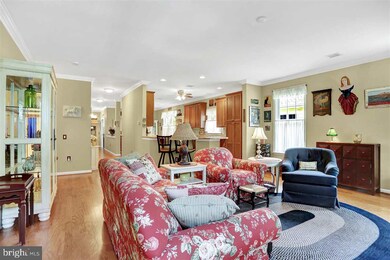
301 Founders Way Mechanicsburg, PA 17050
Silver Spring NeighborhoodHighlights
- Fitness Center
- Senior Community
- Community Pool
- Tennis Courts
- Rambler Architecture
- Community Center
About This Home
As of October 2016This meticulously maintained Monroe Model offers over 2000 square feet of one floor living. Enjoy the beautifully landscaped garden from the Four Seasons room year round or head outside to the generously sized fenced patio. Premium homesite just steps away from the club house, fitness center and pools.
Last Buyer's Agent
CAROL LORENCE
Iron Valley Real Estate of Central PA
Home Details
Home Type
- Single Family
Est. Annual Taxes
- $4,000
Year Built
- Built in 2008
Lot Details
- Vinyl Fence
- Level Lot
- Cleared Lot
Parking
- 2 Car Attached Garage
- Garage Door Opener
- Driveway
- On-Street Parking
- Off-Street Parking
Home Design
- Rambler Architecture
- Frame Construction
- Composition Roof
- Stone Siding
- Vinyl Siding
- Passive Radon Mitigation
Interior Spaces
- 2,033 Sq Ft Home
- Property has 1 Level
- Ceiling Fan
- Gas Fireplace
- Dining Room
- Den
- Laundry Room
Kitchen
- Breakfast Area or Nook
- Built-In Oven
- Electric Oven or Range
- Microwave
- Trash Compactor
Bedrooms and Bathrooms
- 2 Bedrooms
- En-Suite Primary Bedroom
- 2 Full Bathrooms
Home Security
- Home Security System
- Fire and Smoke Detector
Outdoor Features
- Tennis Courts
- Patio
- Exterior Lighting
Utilities
- Central Air
- 200+ Amp Service
- Cable TV Available
Listing and Financial Details
- Assessor Parcel Number 38230571001U95
Community Details
Overview
- Senior Community
- Property has a Home Owners Association
- Silver Spring Toa Subdivision
Amenities
- Community Center
- Party Room
Recreation
- Tennis Courts
- Fitness Center
- Community Pool
- Jogging Path
Ownership History
Purchase Details
Home Financials for this Owner
Home Financials are based on the most recent Mortgage that was taken out on this home.Purchase Details
Home Financials for this Owner
Home Financials are based on the most recent Mortgage that was taken out on this home.Similar Homes in Mechanicsburg, PA
Home Values in the Area
Average Home Value in this Area
Purchase History
| Date | Type | Sale Price | Title Company |
|---|---|---|---|
| Special Warranty Deed | $320,000 | Attorney | |
| Special Warranty Deed | $295,000 | -- |
Mortgage History
| Date | Status | Loan Amount | Loan Type |
|---|---|---|---|
| Open | $75,000 | New Conventional | |
| Previous Owner | $250,000 | New Conventional | |
| Previous Owner | $246,400 | Future Advance Clause Open End Mortgage | |
| Previous Owner | $60,000 | Credit Line Revolving |
Property History
| Date | Event | Price | Change | Sq Ft Price |
|---|---|---|---|---|
| 10/14/2016 10/14/16 | Sold | $320,000 | -1.5% | $157 / Sq Ft |
| 09/01/2016 09/01/16 | Pending | -- | -- | -- |
| 09/01/2016 09/01/16 | For Sale | $325,000 | +10.2% | $160 / Sq Ft |
| 06/28/2013 06/28/13 | Sold | $295,000 | -5.0% | $145 / Sq Ft |
| 04/26/2013 04/26/13 | Pending | -- | -- | -- |
| 02/18/2013 02/18/13 | For Sale | $310,500 | -- | $153 / Sq Ft |
Tax History Compared to Growth
Tax History
| Year | Tax Paid | Tax Assessment Tax Assessment Total Assessment is a certain percentage of the fair market value that is determined by local assessors to be the total taxable value of land and additions on the property. | Land | Improvement |
|---|---|---|---|---|
| 2025 | $5,277 | $327,400 | $0 | $327,400 |
| 2024 | $5,020 | $327,400 | $0 | $327,400 |
| 2023 | $4,766 | $327,400 | $0 | $327,400 |
| 2022 | $4,649 | $327,400 | $0 | $327,400 |
| 2021 | $4,548 | $327,400 | $0 | $327,400 |
| 2020 | $4,464 | $327,400 | $0 | $327,400 |
| 2019 | $4,390 | $327,400 | $0 | $327,400 |
| 2018 | $4,316 | $327,400 | $0 | $327,400 |
| 2017 | -- | $327,400 | $0 | $327,400 |
| 2016 | -- | $327,400 | $0 | $327,400 |
| 2015 | -- | $327,400 | $0 | $327,400 |
| 2014 | -- | $327,400 | $0 | $327,400 |
Agents Affiliated with this Home
-
ISABEL WARRELL

Seller's Agent in 2016
ISABEL WARRELL
Turn Key Realty Group
(717) 579-0705
4 in this area
62 Total Sales
-

Buyer's Agent in 2016
CAROL LORENCE
Iron Valley Real Estate of Central PA
-
KIMBERLY LEGGETT

Seller's Agent in 2013
KIMBERLY LEGGETT
Coldwell Banker Realty
(717) 303-9230
2 in this area
41 Total Sales
Map
Source: Bright MLS
MLS Number: 1003218459
APN: 38-23-0571-001 U95
- 304 Founders Way
- 287 Founders Way
- 31 Presidents Dr
- 53 Presidents Dr
- 44 Danbury Dr
- 138 Congress Dr
- 129 Congress Dr
- 80 Presidents Dr
- 116 Independence Way
- 226 Loyal Dr
- 152 Independence Way
- 25 Bourbon Red Dr
- 309 Valor Dr
- 323 Valor Dr
- 423 General Dr
- 52 Burwick Dr
- 6 Briar Gate Rd
- 6 Briargate Rd
- 116 Kensington Place
- 102 Kensington Place
