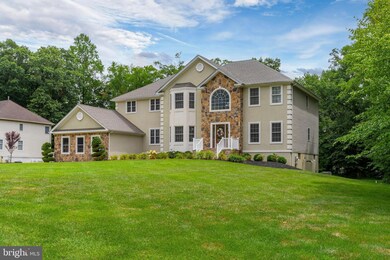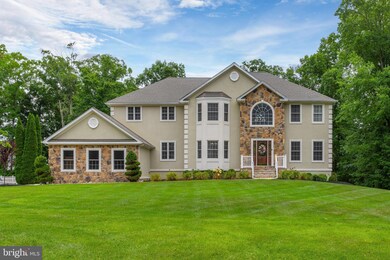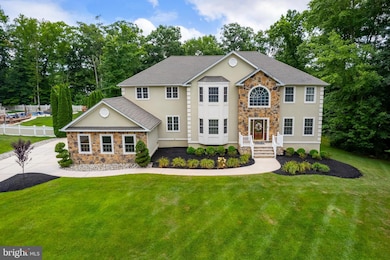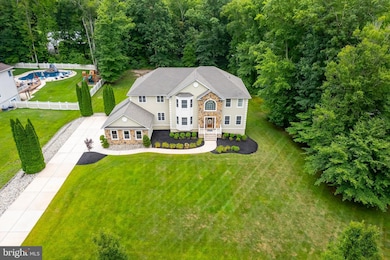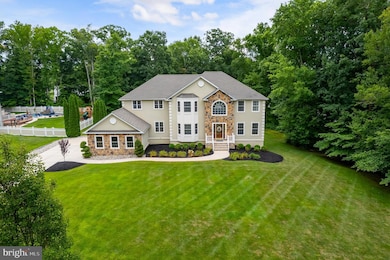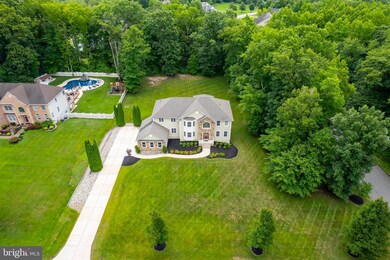
301 Fox Run Ct Mullica Hill, NJ 08062
South Harrison Township NeighborhoodHighlights
- Dual Staircase
- Deck
- Backs to Trees or Woods
- Colonial Architecture
- Vaulted Ceiling
- Wood Flooring
About This Home
As of April 2025Don't miss out on this beautiful 3954 sq ft 4-Bedroom, 4 full bath home with a 3-car side entry garage and an extra high full walkout English daylight basement, situated on a 1.24-acre lot in the custom-built neighborhood of Fox Haven Farms. Built in 2004, this one owner home shows pride of ownership throughout the exterior and interior of the beautiful home. The stately stone and stucco front facade and beautiful landscaping really gives this home great cub appeal. You will love the over-sized driveway leading to the 3-car side entry garage with auto openers. Step into the welcoming 2-story entry foyer with the upgraded oak railing & stairs to the lofted 2nd floor hallway. The upgraded oak hardwood flooring continues throughout most of the entire first floor. Through the double french doors into the formal living room with crown molding, recessed lighting, custom-built cabinetry and shelving, currently being used as a home office. The spacious formal dining room with custom trim work and a bumped-out bay window. Perfect for hosting those formal gatherings. The huge eat in kitchen that is highlighted with 42-inch maple cabinetry, tile back splash, center island breakfast bar, BRAND NEW QUARTZ countertops, built in desk area, wire rack and the existing stainless-steel appliances. The spacious dining area features a slider that steps out to a newer 20-foot Trex type deck with vinyl railings that overlooks the huge open backyard with bordering trees on property lines. Perfect set up for hosting those summer barbecues with plenty of space for volleyball. Back inside the open family room off the kitchen is a great space. This two-story space features the open second floor lofted hallway above, four circle top windows and a gas log fireplace. Perfect spot to snuggle up to on those cold winter days. The massive first floor also features two separate home offices with hardwood flooring for those who work remotely. Many possible uses for these two rooms. Two bonus features on the first floor are the convenient first floor laundry room with wash sink, as well as a totally remodeled first floor full upgraded tile bath with all new fixtures and an upgraded tiled shower with upgraded frameless shower enclosure and freshly painted walls. The second floor features the four bedrooms & three of the four full baths. You will love the second-floor lofted hallway that overlooks the front foyer & family room areas below. The primary bedroom features double entry doors into the spacious room that is highlighted with a vaulted ceiling, recessed lighting, built in speakers, double doors into a dressing room, two separate walk-in closets as well as its own private spa-like bathroom. The dressing room features all custom built-in cabinetry for clothes and shoes as well as a makeup area. Also featured are two additional walk-in closets w/custom built cabinetry in each for your clothes and shoes. You will love the tiled spa-like bath, dual vanity/sinks, two-person soaking tub, private shower and water closet area with a newer upgraded tiled shower with frameless shower enclosure. Bedroom #2 is super spacious and also features a walk-in closet and its own private freshly painted princess suite tiled bathroom. Bedrooms three and four share the hall tiled bathroom. Another bonus feature is the full extra high English daylight basement with windows, and a ground level slider that steps out to the rear yard and patio. This great space is ready to be finished. The basement also houses one of the two HVAC systems, one in the basement and one in the attic for the second floor. Also featured is the water treatment system, 200-amp electric service panel box, sump pump, radon pipe, and the central vacuum system. This home is so conveniently located to schools, shopping, restaurants, Rt 45, Rt 55, NJ Turnpike and Rt 295 North and south to be in Delaware, The City and The Jersey Shore within minutes. Hurry before this one is Gone.
Last Agent to Sell the Property
BHHS Fox & Roach-Mullica Hill South License #8541117 Listed on: 01/09/2025

Home Details
Home Type
- Single Family
Est. Annual Taxes
- $15,496
Year Built
- Built in 2004
Lot Details
- 1.24 Acre Lot
- Cul-De-Sac
- Corner Lot
- Sprinkler System
- Backs to Trees or Woods
- Back, Front, and Side Yard
- Property is in very good condition
Parking
- 3 Car Direct Access Garage
- 8 Driveway Spaces
- Side Facing Garage
- Garage Door Opener
Home Design
- Colonial Architecture
- Bump-Outs
- Block Foundation
- Frame Construction
- Pitched Roof
- Shingle Roof
- Stone Siding
- Vinyl Siding
- Stucco
Interior Spaces
- Property has 2 Levels
- Central Vacuum
- Dual Staircase
- Built-In Features
- Chair Railings
- Crown Molding
- Vaulted Ceiling
- Ceiling Fan
- Recessed Lighting
- Gas Fireplace
- Double Pane Windows
- French Doors
- Sliding Doors
- Entrance Foyer
- Family Room Off Kitchen
- Living Room
- Formal Dining Room
- Den
- Bonus Room
- Garden Views
- Attic
Kitchen
- Breakfast Area or Nook
- Eat-In Kitchen
- Double Oven
- Gas Oven or Range
- Cooktop
- Built-In Microwave
- Dishwasher
- Stainless Steel Appliances
- Kitchen Island
- Upgraded Countertops
Flooring
- Wood
- Carpet
- Ceramic Tile
Bedrooms and Bathrooms
- 4 Bedrooms
- En-Suite Primary Bedroom
- En-Suite Bathroom
- Walk-In Closet
- Soaking Tub
- Bathtub with Shower
- Walk-in Shower
Laundry
- Laundry Room
- Laundry on main level
- Dryer
- Washer
Unfinished Basement
- English Basement
- Walk-Out Basement
- Basement Fills Entire Space Under The House
- Interior Basement Entry
- Sump Pump
- Basement Windows
Home Security
- Home Security System
- Flood Lights
Outdoor Features
- Deck
- Patio
- Porch
Schools
- South Harrison Elementary School
- Kingsway Regional Middle School
- Kingsway Regional High School
Utilities
- Forced Air Zoned Heating and Cooling System
- Heating System Powered By Owned Propane
- Underground Utilities
- 200+ Amp Service
- Well
- Propane Water Heater
- Water Conditioner is Owned
- On Site Septic
Community Details
- No Home Owners Association
- Fox Haven Farms Subdivision
Listing and Financial Details
- Assessor Parcel Number 16-00007 01-00007 21
Ownership History
Purchase Details
Home Financials for this Owner
Home Financials are based on the most recent Mortgage that was taken out on this home.Purchase Details
Home Financials for this Owner
Home Financials are based on the most recent Mortgage that was taken out on this home.Purchase Details
Purchase Details
Similar Homes in Mullica Hill, NJ
Home Values in the Area
Average Home Value in this Area
Purchase History
| Date | Type | Sale Price | Title Company |
|---|---|---|---|
| Bargain Sale Deed | $889,000 | Simplifile | |
| Bargain Sale Deed | $889,000 | Simplifile | |
| Deed | $600,000 | American Title | |
| Deed | -- | -- | |
| Deed | -- | Title America | |
| Deed | -- | Title America |
Mortgage History
| Date | Status | Loan Amount | Loan Type |
|---|---|---|---|
| Open | $800,100 | New Conventional | |
| Closed | $800,100 | New Conventional | |
| Previous Owner | $400,000 | New Conventional | |
| Previous Owner | $30,000 | New Conventional | |
| Previous Owner | $417,000 | New Conventional | |
| Previous Owner | $60,000 | No Value Available | |
| Previous Owner | $480,000 | Purchase Money Mortgage |
Property History
| Date | Event | Price | Change | Sq Ft Price |
|---|---|---|---|---|
| 04/30/2025 04/30/25 | Sold | $889,000 | +1.0% | $225 / Sq Ft |
| 03/17/2025 03/17/25 | Pending | -- | -- | -- |
| 01/09/2025 01/09/25 | For Sale | $879,900 | -- | $223 / Sq Ft |
Tax History Compared to Growth
Tax History
| Year | Tax Paid | Tax Assessment Tax Assessment Total Assessment is a certain percentage of the fair market value that is determined by local assessors to be the total taxable value of land and additions on the property. | Land | Improvement |
|---|---|---|---|---|
| 2024 | $15,249 | $504,600 | $102,400 | $402,200 |
| 2023 | $15,249 | $504,600 | $102,400 | $402,200 |
| 2022 | $14,876 | $504,600 | $102,400 | $402,200 |
| 2021 | $14,765 | $504,600 | $102,400 | $402,200 |
| 2020 | $14,699 | $504,600 | $102,400 | $402,200 |
| 2019 | $14,901 | $504,600 | $102,400 | $402,200 |
| 2018 | $14,674 | $504,600 | $102,400 | $402,200 |
| 2017 | $14,457 | $504,600 | $102,400 | $402,200 |
| 2016 | $14,310 | $504,600 | $102,400 | $402,200 |
| 2015 | $14,220 | $504,600 | $102,400 | $402,200 |
| 2014 | $13,609 | $504,600 | $102,400 | $402,200 |
Agents Affiliated with this Home
-
Ron Bruce

Seller's Agent in 2025
Ron Bruce
BHHS Fox & Roach
(856) 343-6098
7 in this area
586 Total Sales
-
Kim Phillips

Buyer's Agent in 2025
Kim Phillips
Keller Williams Realty - Washington Township
(609) 685-8199
1 in this area
21 Total Sales
Map
Source: Bright MLS
MLS Number: NJGL2051506
APN: 16-00007-01-00007-21
- 705 Franklinville Rd
- 713 Franklinville Rd
- 167 Cedar Grove Rd
- 724 Franklinville Rd
- 19 Hickory Ridge Ct
- 178 Woodstown Rd
- 1427 Swan Ln
- 30 Woodduck Dr
- 0 Richwood Rd Unit NJGL2046570
- 0 Richwood Rd Unit NJGL2037568
- 1615 New Jersey 45
- 131 Preakness Dr
- 321 Snowgoose Ln
- 105 Hickory Ct
- 135 Preakness Dr
- 423 Bridgeton Pike
- 114 Commissioners Rd
- 663 Tomlin Station Rd
- 208 Hickory Ln
- 6 Shadybrook Rd

