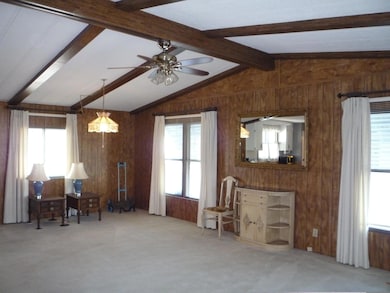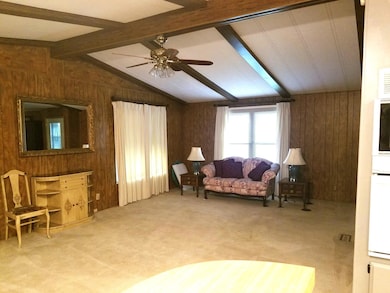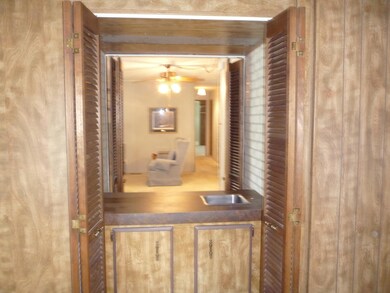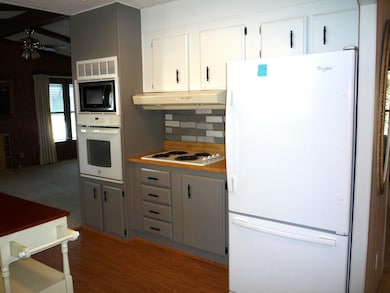
301 Freeman Rd Unit 85 Central Point, OR 97502
Highlights
- Senior Community
- Mountain View
- Corner Lot
- Two Primary Bedrooms
- Deck
- No HOA
About This Home
As of January 2025This spacious manufactured home has 2 large bedrooms and 2 full bathrooms, master bedroom has its own private bathroom and walk in closet. There is a formal living room, formal dining room, a family room plus a eating area next to the kitchen and a large utility room. New roof as of 2017 and HVAC as of 2018 maintained yearly. It also includes a fenced yard with a sprinkler system and a private, covered deck. Property is being sold as is. Home is in a 55+ park with a club house, kitchen, billiards room, fitness room, indoor swimming pool and hot tub.
Last Agent to Sell the Property
Patrick Iler Real Estate License #201223272 Listed on: 08/23/2024
Property Details
Home Type
- Mobile/Manufactured
Year Built
- Built in 1979
Lot Details
- Property fronts an easement
- Fenced
- Landscaped
- Corner Lot
- Level Lot
- Front and Back Yard Sprinklers
- Land Lease of $667 per month
Property Views
- Mountain
- Neighborhood
Home Design
- Pillar, Post or Pier Foundation
- Composition Roof
Interior Spaces
- 1-Story Property
- Wet Bar
- Built-In Features
- Ceiling Fan
- Aluminum Window Frames
- Family Room
- Living Room
- Dining Room
Kitchen
- Eat-In Kitchen
- Breakfast Bar
- Oven
- Cooktop with Range Hood
- Microwave
- Dishwasher
- Disposal
Flooring
- Carpet
- Vinyl
Bedrooms and Bathrooms
- 2 Bedrooms
- Double Master Bedroom
- Linen Closet
- Walk-In Closet
- 2 Full Bathrooms
- Double Vanity
- Bathtub with Shower
Laundry
- Laundry Room
- Dryer
- Washer
Home Security
- Storm Windows
- Fire and Smoke Detector
Parking
- Attached Carport
- No Garage
- Driveway
Outdoor Features
- Deck
- Separate Outdoor Workshop
- Shed
Schools
- Central Point Elementary School
- Scenic Middle School
- Crater High School
Mobile Home
- Double Wide
- Metal Skirt
Utilities
- Forced Air Heating and Cooling System
- Water Heater
- Cable TV Available
Community Details
- Senior Community
- No Home Owners Association
- Greenbriar Subdivision
- Park Phone (541) 840-7904 | Manager Kathy Mons
Listing and Financial Details
- Assessor Parcel Number 30095581
Similar Homes in Central Point, OR
Home Values in the Area
Average Home Value in this Area
Property History
| Date | Event | Price | Change | Sq Ft Price |
|---|---|---|---|---|
| 01/07/2025 01/07/25 | Sold | $100,000 | -16.7% | $57 / Sq Ft |
| 11/05/2024 11/05/24 | Pending | -- | -- | -- |
| 09/24/2024 09/24/24 | Price Changed | $120,000 | -7.7% | $69 / Sq Ft |
| 08/23/2024 08/23/24 | For Sale | $130,000 | -- | $75 / Sq Ft |
Tax History Compared to Growth
Agents Affiliated with this Home
-
G
Seller's Agent in 2025
Gale Iler
Patrick Iler Real Estate
-
P
Seller Co-Listing Agent in 2025
Patrick Iler
Patrick Iler Real Estate
Map
Source: Oregon Datashare
MLS Number: 220188762
- 301 Freeman Rd Unit 23
- 230 Peninger Rd
- 555 Freeman Rd Unit 251
- 555 Freeman Rd Unit 67
- 555 Freeman Rd Unit 188
- 555 Freeman Rd Unit 115
- 555 Freeman Rd Unit 61
- 340 Freeman Rd
- 460 Freeman Rd
- 1020 Oak St
- 531 Bush St
- 930 Oak St
- 1600 E Pine St
- 632 Valley Heart Ln
- 572 Mountain View Dr
- 75 S 7th St
- 532 Hopkins Rd
- 437 Ash St
- 940 Glengrove Ave
- 1070 Shayla Ln






