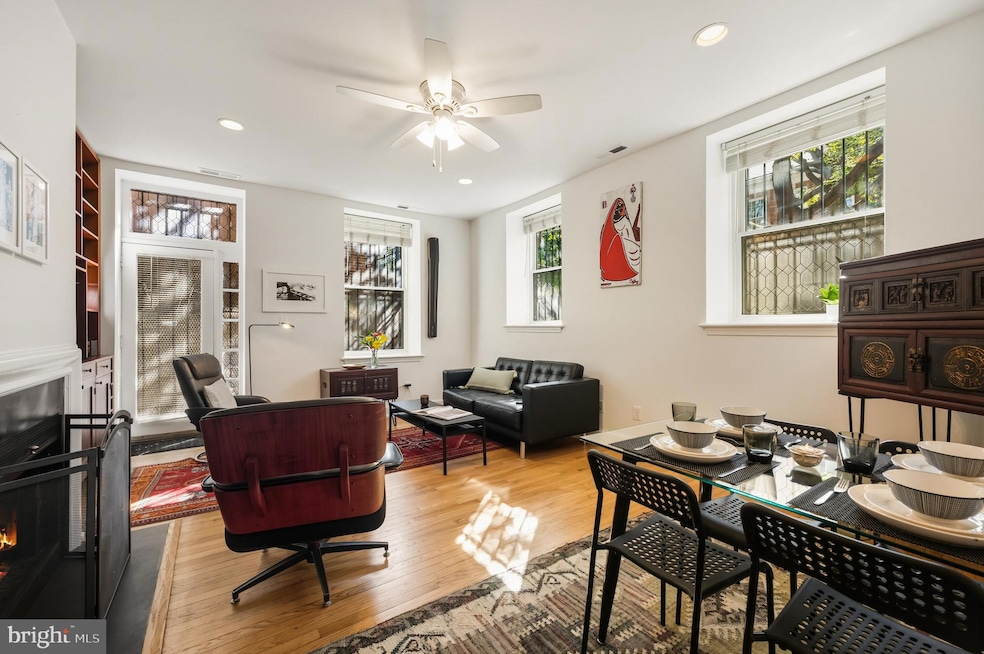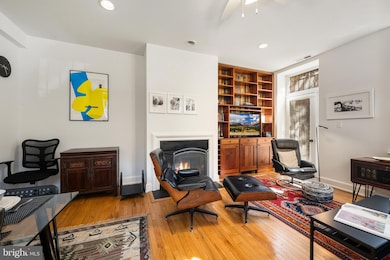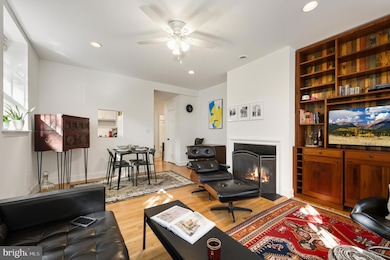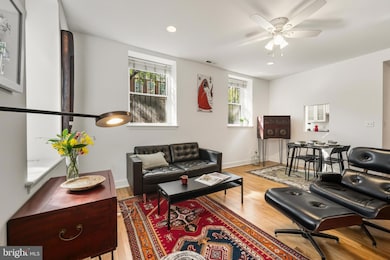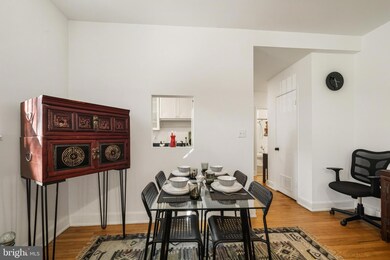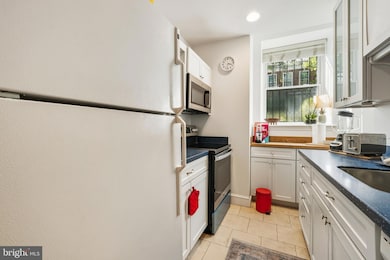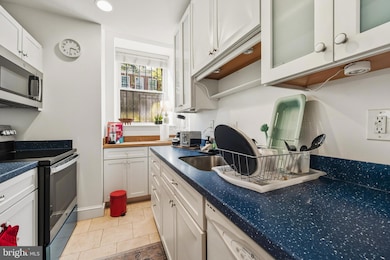301 G St NE Unit 2 Washington, DC 20002
Atlas District NeighborhoodEstimated payment $2,951/month
Highlights
- Traditional Floor Plan
- Wood Flooring
- Terrace
- Ludlow-Taylor Elementary School Rated A-
- Victorian Architecture
- Galley Kitchen
About This Home
INCREDIBLE VALUE on The Hill!!! Historic Victorian Charm Meets Modern Living at the Crossroads of H Street, Union Station & Capitol Hill. Set within a beautifully converted Victorian schoolhouse, this corner 1 BD / 1 BA condo strikes the perfect balance of historic character and modern updates. Soaring ceilings, wide stairwells, and oversized windows bring abundant natural light. Inside, hardwood floors, updated kitchen appliances, a wood-burning fireplace, artisan-built shelving with a workstation, a private terrace, and in-unit laundry add comfort and functionality. Recent upgrades include a full bathroom renovation ($6,000), a newer A/C unit (2023, $4,000), updated hardware and doorknobs ($1,200), and custom shelving in the walk-in closet ($500). The building and grounds are well maintained and pet friendly (see restrictions), all with a low condo fee. So close to Union Station (Metro, Amtrak, dining, shops, post office), H Street’s streetcar and restaurants, grocery stores, banks, salons, and other daily conveniences. Eastern Market, the Capitol, the National Mall, and Smithsonian museums are also within close reach, along with parks and paths for outdoor enjoyment. All measurements and floorplans are approximate and should not be for valuation purposes. 24 Hours notice required.
Property Details
Home Type
- Condominium
Est. Annual Taxes
- $2,430
Year Built
- Built in 1890 | Remodeled in 2000
Lot Details
- North Facing Home
HOA Fees
- $350 Monthly HOA Fees
Parking
- On-Street Parking
Home Design
- Victorian Architecture
- Entry on the 1st floor
- Brick Exterior Construction
Interior Spaces
- 606 Sq Ft Home
- Property has 1 Level
- Traditional Floor Plan
- Built-In Features
- Ceiling Fan
- Recessed Lighting
- Wood Burning Fireplace
- Screen For Fireplace
- Combination Dining and Living Room
Kitchen
- Galley Kitchen
- Electric Oven or Range
- Built-In Microwave
- Dishwasher
- Disposal
Flooring
- Wood
- Ceramic Tile
Bedrooms and Bathrooms
- 1 Main Level Bedroom
- Walk-In Closet
- 1 Full Bathroom
Laundry
- Laundry in unit
- Dryer
- Washer
Home Security
- Window Bars
- Security Gate
Outdoor Features
- Terrace
- Exterior Lighting
Schools
- Ludlow-Taylor Elementary School
- Stuart-Hobson Middle School
- Eastern High School
Utilities
- Forced Air Heating and Cooling System
- Electric Water Heater
Listing and Financial Details
- Tax Lot 2098
- Assessor Parcel Number 0778//2098
Community Details
Overview
- Association fees include water, snow removal, pest control
- Low-Rise Condominium
- Logan School Condos
- Old City 1 Community
- Old City Subdivision
- Property Manager
Amenities
- Common Area
Pet Policy
- Pets Allowed
- Pet Size Limit
Security
- Fenced around community
- Fire and Smoke Detector
Map
Home Values in the Area
Average Home Value in this Area
Tax History
| Year | Tax Paid | Tax Assessment Tax Assessment Total Assessment is a certain percentage of the fair market value that is determined by local assessors to be the total taxable value of land and additions on the property. | Land | Improvement |
|---|---|---|---|---|
| 2025 | $1,281 | $422,600 | $126,780 | $295,820 |
| 2024 | $3,530 | $430,450 | $129,130 | $301,320 |
| 2023 | $3,461 | $421,840 | $126,550 | $295,290 |
| 2022 | $3,387 | $412,240 | $123,670 | $288,570 |
| 2021 | $2,612 | $396,970 | $119,090 | $277,880 |
| 2020 | $2,605 | $382,160 | $114,650 | $267,510 |
| 2019 | $2,485 | $367,180 | $110,150 | $257,030 |
| 2018 | $2,392 | $354,750 | $0 | $0 |
| 2017 | $2,315 | $344,820 | $0 | $0 |
| 2016 | $2,199 | $330,430 | $0 | $0 |
| 2015 | $2,083 | $316,430 | $0 | $0 |
| 2014 | -- | $332,410 | $0 | $0 |
Property History
| Date | Event | Price | List to Sale | Price per Sq Ft | Prior Sale |
|---|---|---|---|---|---|
| 10/28/2025 10/28/25 | Price Changed | $455,000 | -3.2% | $751 / Sq Ft | |
| 10/02/2025 10/02/25 | For Sale | $470,000 | +13.3% | $776 / Sq Ft | |
| 08/09/2023 08/09/23 | Sold | $415,000 | +3.8% | $692 / Sq Ft | View Prior Sale |
| 07/11/2023 07/11/23 | For Sale | $399,999 | 0.0% | $667 / Sq Ft | |
| 10/10/2019 10/10/19 | Rented | $2,000 | 0.0% | -- | |
| 10/07/2019 10/07/19 | Price Changed | $2,000 | -4.8% | $3 / Sq Ft | |
| 10/01/2019 10/01/19 | For Rent | $2,100 | 0.0% | -- | |
| 01/15/2015 01/15/15 | Sold | $750,000 | -6.1% | $387 / Sq Ft | View Prior Sale |
| 12/03/2014 12/03/14 | Pending | -- | -- | -- | |
| 12/03/2014 12/03/14 | For Sale | $799,000 | +128.9% | $412 / Sq Ft | |
| 08/09/2013 08/09/13 | Sold | $349,000 | 0.0% | $597 / Sq Ft | View Prior Sale |
| 07/03/2013 07/03/13 | Pending | -- | -- | -- | |
| 06/30/2013 06/30/13 | For Sale | $349,000 | -- | $597 / Sq Ft |
Purchase History
| Date | Type | Sale Price | Title Company |
|---|---|---|---|
| Deed | $415,000 | Westcor Land Title Insurance C | |
| Warranty Deed | $349,000 | -- | |
| Warranty Deed | $325,000 | -- | |
| Deed | $161,400 | -- |
Mortgage History
| Date | Status | Loan Amount | Loan Type |
|---|---|---|---|
| Open | $332,000 | New Conventional | |
| Previous Owner | $279,200 | New Conventional | |
| Previous Owner | $260,000 | New Conventional | |
| Previous Owner | $145,000 | New Conventional |
Source: Bright MLS
MLS Number: DCDC2224682
APN: 0778-2098
- 315 G St NE Unit 304
- 716 4th St NE
- 502 G St NE
- 625 5th St NE Unit 1
- 815 4th St NE
- 911 2nd St NE Unit 501
- 913 4th St NE
- 439 5th St NE
- 434 6th St NE
- 629 Acker Place NE
- 304 K St NE Unit 2PH
- 646 H St NE Unit 405
- 646 H St NE Unit 305
- 316 5th St NE
- 309 4th St NE
- 648 E St NE
- 333 2nd St NE Unit 206B
- 626 I St NE
- 607 K St NE
- 506 7th St NE
- 637 3rd St NE Unit 101
- 701 2nd St NE
- 315 H St NE
- 235 F St NE
- 235 F St NE
- 723 5th St NE Unit ID668P
- 318 I St NE Unit FL6-ID493
- 504 Capitol Ct NE Unit ID170373P
- 501 H St NE
- 812 5th St NE Unit 1
- 730 6th St NE
- 506 H St NE Unit 301
- 506 H St NE Unit 401
- 201 I St NE
- 411 E St NE
- 318 I St NE
- 626 G St NE Unit B
- 412 3rd St NE
- 625 H St NE
- 600 H St NE
