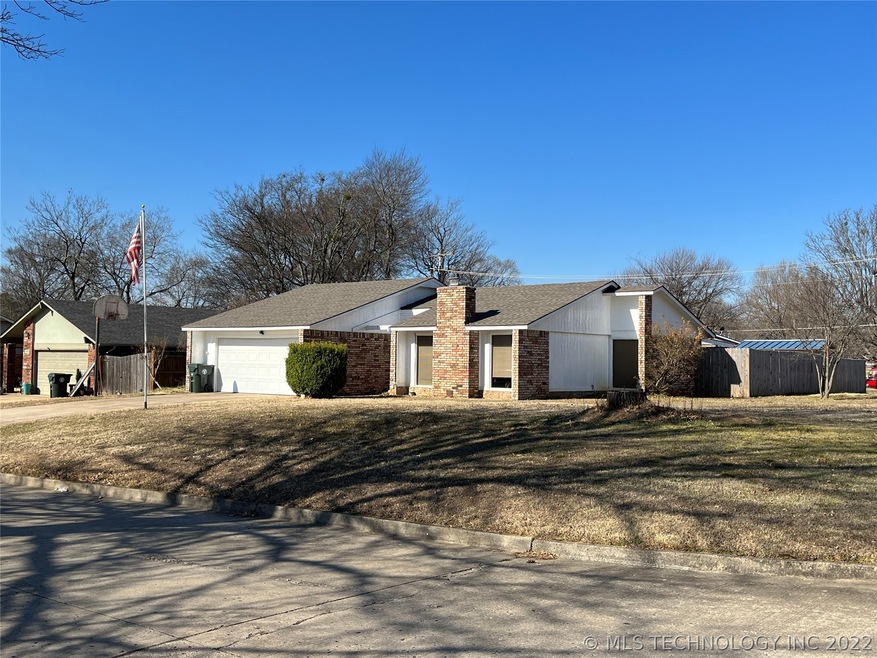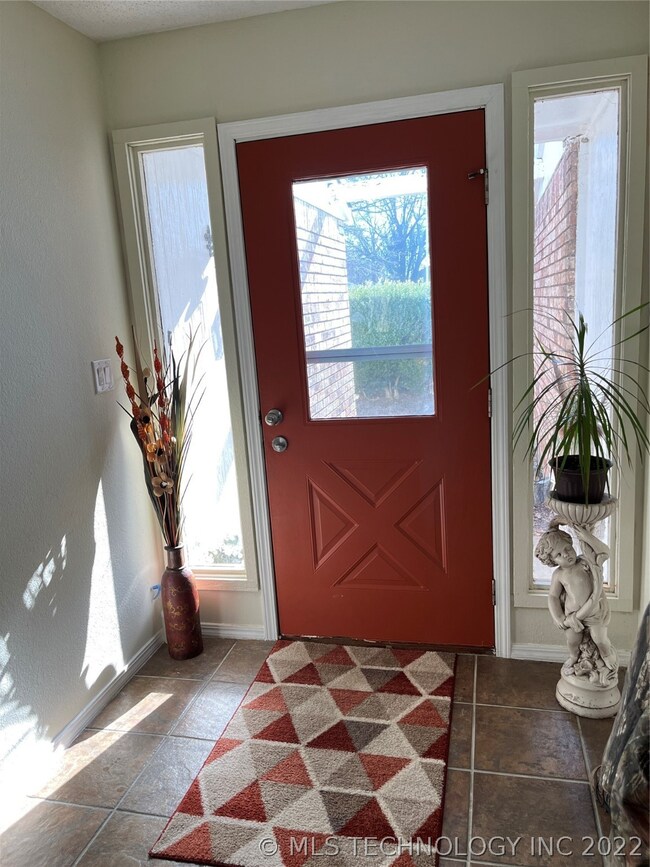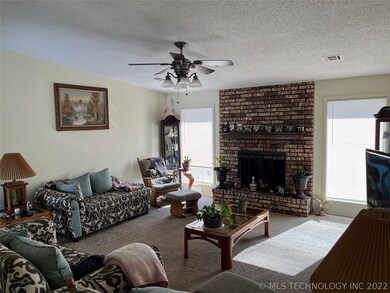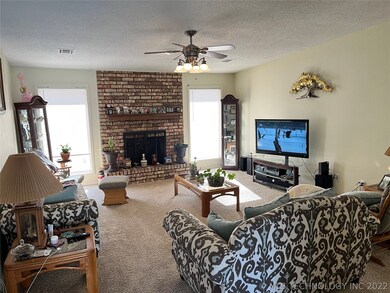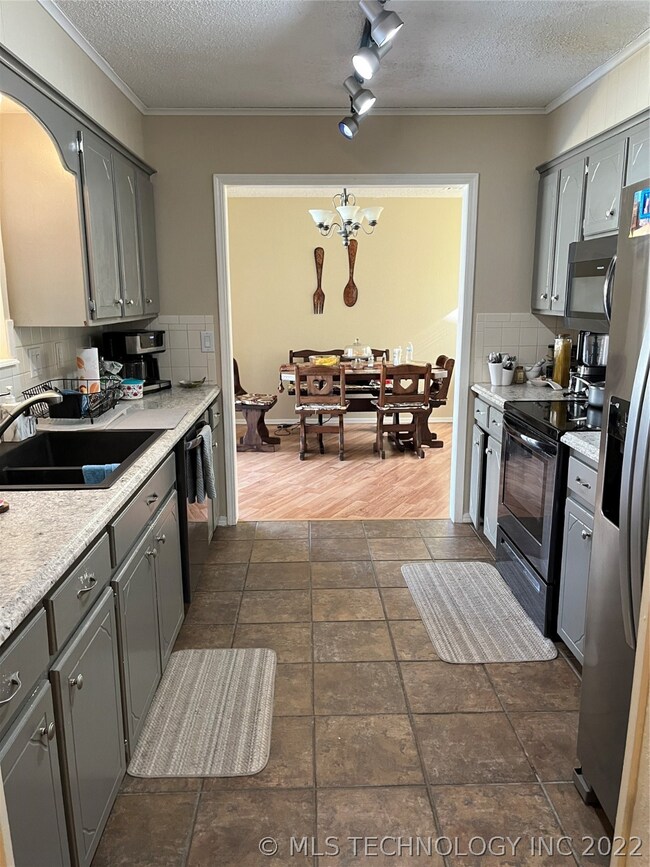
301 Gawf Rd Muskogee, OK 74403
Phoenix Village Neighborhood
3
Beds
2
Baths
1,585
Sq Ft
10,793
Sq Ft Lot
Highlights
- In Ground Pool
- Corner Lot
- Covered patio or porch
- Vaulted Ceiling
- No HOA
- 2 Car Attached Garage
About This Home
As of April 20223 Bed, 2 Bath brick home on corner lot in Phoenix Village. Extra side driveway, inground pool, covered patio, roof 4 yrs old. New pool liner to be installed.
Home Details
Home Type
- Single Family
Est. Annual Taxes
- $1,378
Year Built
- Built in 1980
Lot Details
- 10,793 Sq Ft Lot
- East Facing Home
- Property is Fully Fenced
- Privacy Fence
- Corner Lot
Parking
- 2 Car Attached Garage
Home Design
- Brick Exterior Construction
- Slab Foundation
- Wood Frame Construction
- Fiberglass Roof
- Asphalt
Interior Spaces
- 1,585 Sq Ft Home
- 1-Story Property
- Vaulted Ceiling
- Ceiling Fan
- Wood Burning Fireplace
- Vinyl Clad Windows
- Fire and Smoke Detector
- Washer and Electric Dryer Hookup
Kitchen
- Electric Oven
- Electric Range
- Stove
- Microwave
- Plumbed For Ice Maker
- Dishwasher
- Laminate Countertops
- Disposal
Flooring
- Carpet
- Laminate
- Tile
Bedrooms and Bathrooms
- 3 Bedrooms
- 2 Full Bathrooms
Pool
- In Ground Pool
- Pool Liner
Outdoor Features
- Covered patio or porch
- Shed
- Rain Gutters
Schools
- Creek Elementary School
- Muskogee High School
Utilities
- Zoned Heating and Cooling
- Electric Water Heater
- Phone Available
- Cable TV Available
Community Details
- No Home Owners Association
- Phoenix Village Iii Subdivision
Ownership History
Date
Name
Owned For
Owner Type
Purchase Details
Listed on
Jul 13, 2018
Closed on
Aug 31, 2018
Sold by
Mattson Ed and Mattson Carol
Bought by
Aldana Narciso and Aldana Georgina
Seller's Agent
Betty Blackwell
RE/MAX & ASSOCIATES
Buyer's Agent
Karen Cox
RE/MAX & ASSOCIATES
List Price
$129,900
Sold Price
$124,800
Premium/Discount to List
-$5,100
-3.93%
Total Days on Market
0
Current Estimated Value
Home Financials for this Owner
Home Financials are based on the most recent Mortgage that was taken out on this home.
Estimated Appreciation
$89,287
Avg. Annual Appreciation
7.67%
Original Mortgage
$122,507
Outstanding Balance
$107,706
Interest Rate
4.5%
Mortgage Type
FHA
Estimated Equity
$97,868
Purchase Details
Closed on
Dec 11, 2017
Sold by
Mcalister John E
Bought by
Nationstar Mortgage Llc
Purchase Details
Closed on
Aug 31, 2005
Sold by
Dunlap Gary and Dunlap Carla G
Bought by
Mcalister John E
Home Financials for this Owner
Home Financials are based on the most recent Mortgage that was taken out on this home.
Original Mortgage
$29,500
Interest Rate
5.81%
Mortgage Type
New Conventional
Purchase Details
Closed on
Jan 27, 2005
Sold by
Duncan Jimmy C and Duncan Kimberly K
Bought by
Bank One Trust Co Na and Muskogee County Home Finance Authority
Home Financials for this Owner
Home Financials are based on the most recent Mortgage that was taken out on this home.
Original Mortgage
$80,000
Interest Rate
5.82%
Mortgage Type
Future Advance Clause Open End Mortgage
Purchase Details
Closed on
Nov 3, 1999
Purchase Details
Closed on
Mar 1, 1998
Purchase Details
Closed on
Jun 1, 1993
Purchase Details
Closed on
Jun 1, 1984
Similar Homes in Muskogee, OK
Create a Home Valuation Report for This Property
The Home Valuation Report is an in-depth analysis detailing your home's value as well as a comparison with similar homes in the area
Home Values in the Area
Average Home Value in this Area
Purchase History
| Date | Type | Sale Price | Title Company |
|---|---|---|---|
| Warranty Deed | $125,000 | Muskogee Abstract & Title | |
| Sheriffs Deed | $72,500 | None Available | |
| Warranty Deed | $111,166 | None Available | |
| Sheriffs Deed | $65,000 | None Available | |
| Warranty Deed | $39,000 | -- | |
| Warranty Deed | -- | -- | |
| Quit Claim Deed | -- | -- | |
| Warranty Deed | $78,600 | -- |
Source: Public Records
Mortgage History
| Date | Status | Loan Amount | Loan Type |
|---|---|---|---|
| Open | $122,507 | FHA | |
| Previous Owner | $100,500 | New Conventional | |
| Previous Owner | $70,419 | Unknown | |
| Previous Owner | $29,500 | New Conventional | |
| Previous Owner | $80,000 | Future Advance Clause Open End Mortgage |
Source: Public Records
Property History
| Date | Event | Price | Change | Sq Ft Price |
|---|---|---|---|---|
| 04/22/2022 04/22/22 | Sold | $189,000 | +1.6% | $119 / Sq Ft |
| 03/09/2022 03/09/22 | Pending | -- | -- | -- |
| 03/09/2022 03/09/22 | For Sale | $186,000 | +49.0% | $117 / Sq Ft |
| 08/31/2018 08/31/18 | Sold | $124,800 | -3.9% | $79 / Sq Ft |
| 07/13/2018 07/13/18 | Pending | -- | -- | -- |
| 07/13/2018 07/13/18 | For Sale | $129,900 | -- | $82 / Sq Ft |
Source: MLS Technology
Tax History Compared to Growth
Tax History
| Year | Tax Paid | Tax Assessment Tax Assessment Total Assessment is a certain percentage of the fair market value that is determined by local assessors to be the total taxable value of land and additions on the property. | Land | Improvement |
|---|---|---|---|---|
| 2024 | $2,163 | $19,855 | $2,078 | $17,777 |
| 2023 | $2,163 | $20,790 | $1,187 | $19,603 |
| 2022 | $1,440 | $17,008 | $1,187 | $15,821 |
| 2021 | $1,378 | $13,766 | $1,152 | $12,614 |
| 2020 | $1,380 | $13,766 | $1,152 | $12,614 |
| 2019 | $1,369 | $13,766 | $1,152 | $12,614 |
| 2018 | $985 | $10,112 | $1,152 | $8,960 |
| 2017 | $1,175 | $13,470 | $1,152 | $12,318 |
| 2016 | $1,209 | $13,691 | $1,152 | $12,539 |
| 2015 | $1,197 | $13,691 | $1,152 | $12,539 |
| 2014 | $1,219 | $13,691 | $1,152 | $12,539 |
Source: Public Records
Agents Affiliated with this Home
-
Karen Cox

Seller's Agent in 2022
Karen Cox
RE/MAX
(918) 681-0471
26 in this area
137 Total Sales
-
LaBrenda Hutchinson

Buyer's Agent in 2022
LaBrenda Hutchinson
Keller Williams Advantage
(918) 496-3333
3 in this area
31 Total Sales
-
Betty Blackwell

Seller's Agent in 2018
Betty Blackwell
RE/MAX
(918) 441-3375
68 in this area
371 Total Sales
Map
Source: MLS Technology
MLS Number: 2206189
APN: 17648
Nearby Homes
- 2814 Circle Dr
- 2902 Hilltop Ave
- 501 S Bacone St
- 2701 Monta Place
- 200 Elton Dr
- 103 Foltz Ln
- 2524 Hilltop Ave
- 2508 Tull Ave
- 125 S Camden Place
- 901 S Anthony St
- 116 S Camden St
- 206 Phoenix Village Rd
- 3301 Jeannie Ln
- 300 Kingsbury Dr
- 3028 E Hancock St
- 2212 Monta Ave
- 3519 Chandler Rd
- 612 Christy Dr
- 2021 E Okmulgee Ave
- 0 Chandler Rd Unit 2503688
