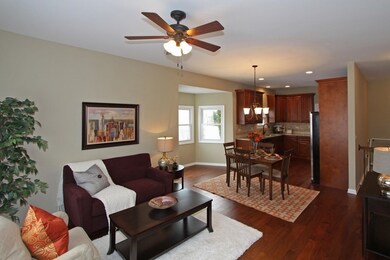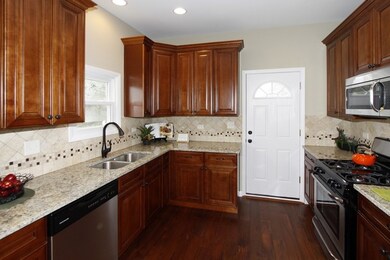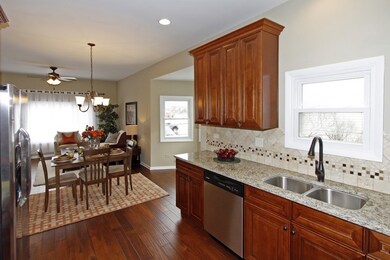
301 Geneva Rd Glen Ellyn, IL 60137
Highlights
- Deck
- Wood Flooring
- Stainless Steel Appliances
- Churchill Elementary School Rated A-
- Screened Porch
- Fenced Yard
About This Home
As of August 2021Gorgeous Home With Open Floor Plan, High-End Remodel Throughout. New Kitchen With Custom Cabinets, Granite, SS, Tumbled Travertine Backsplash With Glass Accents. New: Baths, Siding/Gutters/Downspouts On House and Garage, HW Floors, New Roof With Gables Added Etc. Newer Furnace, A/C, Windows. Master With His & Hers Walk-In Closets. 2 Garages!! Lots Of Room For Entertaining!! Walk To Elem & Mid Schools. Perfection!!!
Last Agent to Sell the Property
Keller Williams Infinity License #475159043 Listed on: 02/27/2014

Home Details
Home Type
- Single Family
Est. Annual Taxes
- $9,946
Parking
- Garage
- Garage Transmitter
- Garage Door Opener
- Driveway
- Parking Included in Price
- Garage Is Owned
Home Design
- Quad-Level Property
- Slab Foundation
- Asphalt Shingled Roof
- Vinyl Siding
Interior Spaces
- Primary Bathroom is a Full Bathroom
- Wood Burning Fireplace
- Attached Fireplace Door
- Entrance Foyer
- Screened Porch
- Wood Flooring
- Storm Screens
Kitchen
- Galley Kitchen
- Oven or Range
- Microwave
- Dishwasher
- Stainless Steel Appliances
- Disposal
Laundry
- Dryer
- Washer
Finished Basement
- Basement Fills Entire Space Under The House
- Sub-Basement
Utilities
- Forced Air Zoned Heating and Cooling System
- Heating System Uses Gas
- Individual Controls for Heating
- Lake Michigan Water
Additional Features
- North or South Exposure
- Deck
- Fenced Yard
Listing and Financial Details
- $2,000 Seller Concession
Ownership History
Purchase Details
Home Financials for this Owner
Home Financials are based on the most recent Mortgage that was taken out on this home.Purchase Details
Purchase Details
Home Financials for this Owner
Home Financials are based on the most recent Mortgage that was taken out on this home.Purchase Details
Home Financials for this Owner
Home Financials are based on the most recent Mortgage that was taken out on this home.Similar Homes in Glen Ellyn, IL
Home Values in the Area
Average Home Value in this Area
Purchase History
| Date | Type | Sale Price | Title Company |
|---|---|---|---|
| Warranty Deed | $389,000 | Attorney | |
| Interfamily Deed Transfer | -- | Attorney | |
| Warranty Deed | $337,000 | First American Title Ins Co | |
| Warranty Deed | $85,000 | Attorneys Title Guaranty Fun |
Mortgage History
| Date | Status | Loan Amount | Loan Type |
|---|---|---|---|
| Previous Owner | $311,200 | New Conventional | |
| Previous Owner | $318,500 | New Conventional | |
| Previous Owner | $322,056 | FHA | |
| Previous Owner | $325,701 | FHA | |
| Previous Owner | $330,896 | FHA | |
| Previous Owner | $25,000 | Unknown | |
| Previous Owner | $140,000 | Purchase Money Mortgage | |
| Previous Owner | $84,066 | Unknown | |
| Previous Owner | $50,000 | Credit Line Revolving | |
| Previous Owner | $94,000 | Unknown |
Property History
| Date | Event | Price | Change | Sq Ft Price |
|---|---|---|---|---|
| 08/11/2021 08/11/21 | Sold | $389,000 | -2.7% | $206 / Sq Ft |
| 07/07/2021 07/07/21 | Pending | -- | -- | -- |
| 06/17/2021 06/17/21 | For Sale | $399,900 | +18.7% | $212 / Sq Ft |
| 05/19/2014 05/19/14 | Sold | $337,000 | -3.7% | $179 / Sq Ft |
| 04/14/2014 04/14/14 | Pending | -- | -- | -- |
| 02/27/2014 02/27/14 | For Sale | $350,000 | -- | $186 / Sq Ft |
Tax History Compared to Growth
Tax History
| Year | Tax Paid | Tax Assessment Tax Assessment Total Assessment is a certain percentage of the fair market value that is determined by local assessors to be the total taxable value of land and additions on the property. | Land | Improvement |
|---|---|---|---|---|
| 2024 | $9,946 | $147,218 | $25,802 | $121,416 |
| 2023 | $9,493 | $135,510 | $23,750 | $111,760 |
| 2022 | $9,139 | $128,060 | $22,440 | $105,620 |
| 2021 | $8,787 | $125,020 | $21,910 | $103,110 |
| 2020 | $8,613 | $123,860 | $21,710 | $102,150 |
| 2019 | $7,793 | $120,590 | $21,140 | $99,450 |
| 2018 | $7,342 | $113,470 | $19,920 | $93,550 |
| 2017 | $7,227 | $109,280 | $19,180 | $90,100 |
| 2016 | $7,317 | $104,910 | $18,410 | $86,500 |
| 2015 | $7,291 | $92,740 | $17,560 | $75,180 |
| 2014 | $7,172 | $88,230 | $17,930 | $70,300 |
| 2013 | $6,983 | $88,490 | $17,980 | $70,510 |
Agents Affiliated with this Home
-
Sue Hedlund

Seller's Agent in 2021
Sue Hedlund
RE/MAX Suburban
(630) 710-7374
4 in this area
53 Total Sales
-
Jennifer Cashman

Buyer's Agent in 2021
Jennifer Cashman
@ Properties
(708) 945-6839
1 in this area
138 Total Sales
-
Vince Minniti

Seller's Agent in 2014
Vince Minniti
Keller Williams Infinity
(630) 417-9324
28 Total Sales
-
Tigi Tasso

Buyer's Agent in 2014
Tigi Tasso
john greene Realtor
(630) 973-0577
34 Total Sales
Map
Source: Midwest Real Estate Data (MRED)
MLS Number: MRD08546169
APN: 05-03-411-005
- 440 Elm St
- 831 Avon Ct
- 835 Avon Ct
- 471 Stagecoach Run
- 1N312 Bloomingdale Rd
- 379 Evergreen Cir Unit 121
- 553 N Kenilworth Ave
- 593 Prairie Ave
- 2022 Stoddard Ave
- 277 Shorewood Dr Unit 2A
- 513 Timber Ridge Dr Unit 308
- 493 Timber Ridge Dr Unit 206
- 491 Timber Ridge Dr Unit 104
- 462 S President St Unit 304
- 1727 Stoddard Ave
- 216 Shorewood Dr Unit 2C
- 266 Shorewood Dr Unit 1
- 280 Shorewood Dr Unit 1D
- 1565 N Summit St
- 226 Shorewood Dr Unit 2






