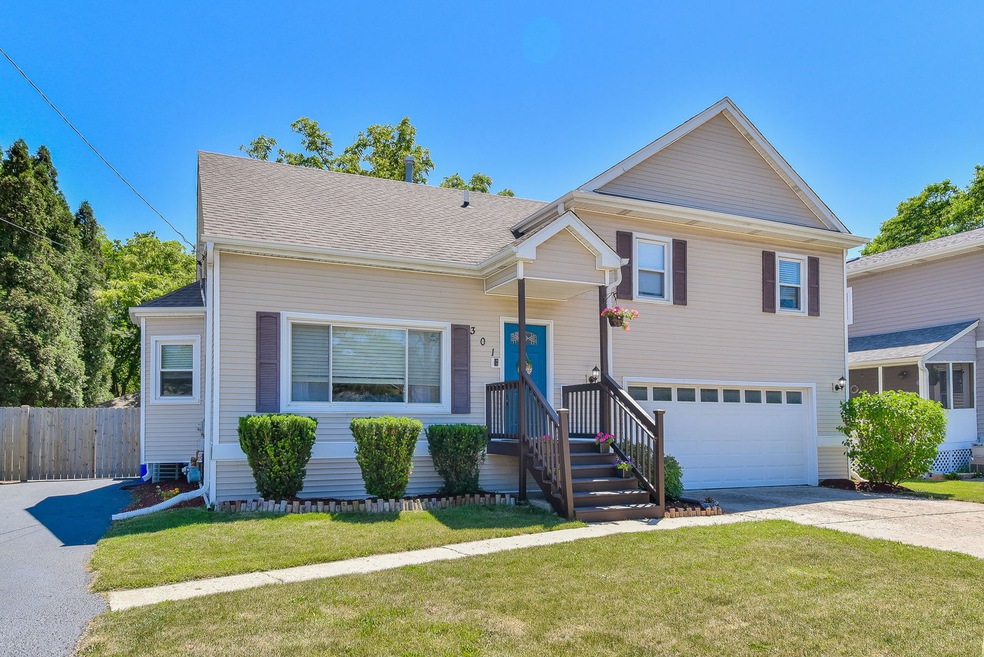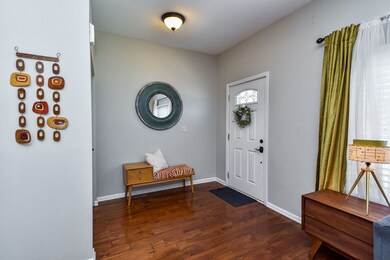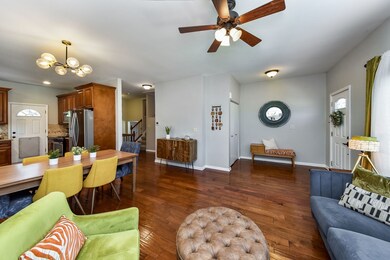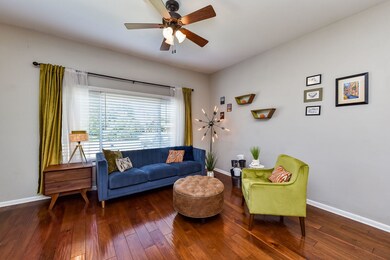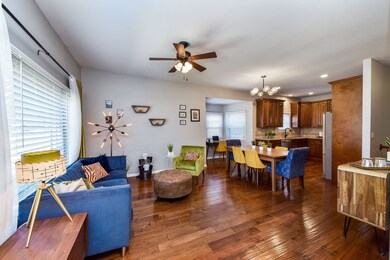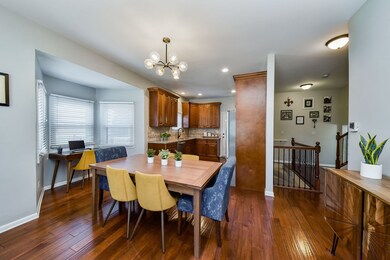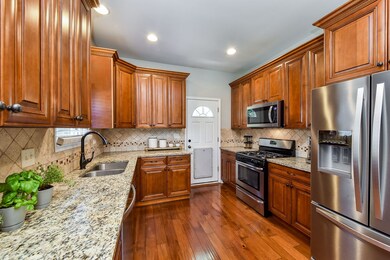
301 Geneva Rd Glen Ellyn, IL 60137
Highlights
- Second Garage
- Open Floorplan
- Recreation Room
- Churchill Elementary School Rated A-
- Deck
- Double Shower
About This Home
As of August 2021Spectacular spacious updated home just 9 bl from downtown Glen Ellyn, library, shops, restaurants and more, set on large private yard, totally renovated from head-to-toe! The house underwent complete renovation in 2014 and has had tons of recent updates and improvements since! Please note newer siding, gutters, roof, concrete driveway to a 2 car attached garage and also an asphalt driveway to a bonus 2 car detached garage, perfect for guests, entertaining, car buffs, boats, kids toys, you name it! Count them: 4 car garge spaces!! Enjoy the huge private backyard with the new 6 foot privacy fence w gate across the driveway, perfect for kids and pets! The interior of the home has been totally updated and includes new kitchen, baths, flooring, lighting, painting, and more! Kitchen offers 42 inch custom cherry cabinets with crown molding and travertine backsplash with glass tile inserts, granite counters, all stainless steel appliances, and beautiful broad plank bamboo wood flooring that is in the Kitchen, Dining Room and Living Room. Enjoy the fabulous open concept, which is great for entertaining! There is also a handy doggie door that is perfect for pet lovers, it leads to fenced backyard, but the solid panel can remain in place, if no pets. The dining room has an extended bay window area that is great for setting up a laptop for working from home or homework or just pulling up receipes, so convenient. The lighting and the decor is popular Mid-century modern, so versatile and adaptable. The Living room is light and bright and open to all of the rooms on first floor and has a ceiling fan. All of the window treatments will stay with the home but please exclude LR and MBR drapes. There is also a newly updated powder room on first floor for your convenience. The 2nd floor offers 3 generously sized bedrooms, which includes the Master bedroom and 2 guest bedrooms. The Master bedroom has two large walk-in closets and also new upgraded luxury carpeting and padding and an adjacent Master Bath that has been totally updated with large walk-in shower. There are two additonal bedrooms with cozy carpeting for bare feet and ample closets and another full bath that has been beautifully updated. There is new luxury vinyl plank flooring in the upstairs hallway and new carpeting on the staircases. There is also a beautiful large Family Rm in lower level featuring wood laminate flooring and a floor-to-ceiling stacked stone fireplace (wood burning) w custom reclaimed wood mantle. You can step out of the Family Room directly into large screened-in porch that offers views of the gorgeous private backyard, perfect for entertaining! Use your imagination, could have a TV, bar, dining area or just a quiet cozy getaway! The screened porch leads out to lovely deck and private yard. The finished basement is an amazing use of space, offering a 4th bedroom, Rec Room and possible office! There is new ceramic plank flooring that simulates wood and is so beautiful and practical throughout the entire lower level. There is a convenient laundry room in the lower level also with laundry tub and ample room for hanging clothes. Rest assured that the basement is nice and dry with new piping, French drain tile, and 2 sump pumps. There are also two newer furnaces (2020 and 2013) and air conditioners (2020)for dual zoned heating and cooling. This gorgeous home offers so much space and privacy with plenty of room to roam, just don't get lost! Please note the top ranked Glen Ellyn schools, there is a crossing guard to walk your child across the street to highly acclaimed Churchill Elementary school and Hadley Junior High is just a short walk away. Glenbard West (the famous hilltop school in downtown that was featured in a movie) that is noted for sports and academics is just a little over a mile away. There are walking and hiking trails across the street in Churchill Woods for nature lovers! The home is also close to the trainline and expresways for easy commuting!
Last Agent to Sell the Property
RE/MAX Suburban License #475090623 Listed on: 06/17/2021

Last Buyer's Agent
@properties Christie's International Real Estate License #475185566

Home Details
Home Type
- Single Family
Est. Annual Taxes
- $8,613
Year Renovated
- 2014
Lot Details
- 9,657 Sq Ft Lot
- Lot Dimensions are 67x147x67x142
- Fenced Yard
- Paved or Partially Paved Lot
Parking
- 4 Car Attached Garage
- Second Garage
- Multiple Garages
- Garage Transmitter
- Garage Door Opener
- Driveway
- Parking Included in Price
Home Design
- Split Level with Sub
- Quad-Level Property
- Vinyl Siding
Interior Spaces
- 1,889 Sq Ft Home
- Open Floorplan
- Ceiling height of 10 feet or more
- Wood Burning Fireplace
- Blinds
- Entrance Foyer
- Family Room with Fireplace
- Combination Dining and Living Room
- Recreation Room
- Screened Porch
- Finished Basement
- Partial Basement
- Storm Screens
Kitchen
- Range
- Microwave
- Dishwasher
- Stainless Steel Appliances
- Disposal
Flooring
- Wood
- Laminate
Bedrooms and Bathrooms
- 3 Bedrooms
- 4 Potential Bedrooms
- Walk-In Closet
- Double Shower
Laundry
- Laundry in unit
- Dryer
- Washer
- Sink Near Laundry
Outdoor Features
- Deck
- Screened Patio
Schools
- Churchill Elementary School
- Hadley Junior High School
- Glenbard West High School
Utilities
- Forced Air Zoned Cooling and Heating System
- Heating System Uses Natural Gas
- Lake Michigan Water
Listing and Financial Details
- Homeowner Tax Exemptions
Ownership History
Purchase Details
Home Financials for this Owner
Home Financials are based on the most recent Mortgage that was taken out on this home.Purchase Details
Purchase Details
Home Financials for this Owner
Home Financials are based on the most recent Mortgage that was taken out on this home.Purchase Details
Home Financials for this Owner
Home Financials are based on the most recent Mortgage that was taken out on this home.Similar Homes in Glen Ellyn, IL
Home Values in the Area
Average Home Value in this Area
Purchase History
| Date | Type | Sale Price | Title Company |
|---|---|---|---|
| Warranty Deed | $389,000 | Attorney | |
| Interfamily Deed Transfer | -- | Attorney | |
| Warranty Deed | $337,000 | First American Title Ins Co | |
| Warranty Deed | $85,000 | Attorneys Title Guaranty Fun |
Mortgage History
| Date | Status | Loan Amount | Loan Type |
|---|---|---|---|
| Previous Owner | $311,200 | New Conventional | |
| Previous Owner | $318,500 | New Conventional | |
| Previous Owner | $322,056 | FHA | |
| Previous Owner | $325,701 | FHA | |
| Previous Owner | $330,896 | FHA | |
| Previous Owner | $25,000 | Unknown | |
| Previous Owner | $140,000 | Purchase Money Mortgage | |
| Previous Owner | $84,066 | Unknown | |
| Previous Owner | $50,000 | Credit Line Revolving | |
| Previous Owner | $94,000 | Unknown |
Property History
| Date | Event | Price | Change | Sq Ft Price |
|---|---|---|---|---|
| 08/11/2021 08/11/21 | Sold | $389,000 | -2.7% | $206 / Sq Ft |
| 07/07/2021 07/07/21 | Pending | -- | -- | -- |
| 06/17/2021 06/17/21 | For Sale | $399,900 | +18.7% | $212 / Sq Ft |
| 05/19/2014 05/19/14 | Sold | $337,000 | -3.7% | $179 / Sq Ft |
| 04/14/2014 04/14/14 | Pending | -- | -- | -- |
| 02/27/2014 02/27/14 | For Sale | $350,000 | -- | $186 / Sq Ft |
Tax History Compared to Growth
Tax History
| Year | Tax Paid | Tax Assessment Tax Assessment Total Assessment is a certain percentage of the fair market value that is determined by local assessors to be the total taxable value of land and additions on the property. | Land | Improvement |
|---|---|---|---|---|
| 2023 | $9,493 | $135,510 | $23,750 | $111,760 |
| 2022 | $9,139 | $128,060 | $22,440 | $105,620 |
| 2021 | $8,787 | $125,020 | $21,910 | $103,110 |
| 2020 | $8,613 | $123,860 | $21,710 | $102,150 |
| 2019 | $7,793 | $120,590 | $21,140 | $99,450 |
| 2018 | $7,342 | $113,470 | $19,920 | $93,550 |
| 2017 | $7,227 | $109,280 | $19,180 | $90,100 |
| 2016 | $7,317 | $104,910 | $18,410 | $86,500 |
| 2015 | $7,291 | $92,740 | $17,560 | $75,180 |
| 2014 | $7,172 | $88,230 | $17,930 | $70,300 |
| 2013 | $6,983 | $88,490 | $17,980 | $70,510 |
Agents Affiliated with this Home
-

Seller's Agent in 2021
Sue Hedlund
RE/MAX Suburban
(630) 710-7374
4 in this area
53 Total Sales
-

Buyer's Agent in 2021
Jennifer Cashman
@ Properties
(708) 945-6839
1 in this area
133 Total Sales
-

Seller's Agent in 2014
Vince Minniti
Keller Williams Infinity
(630) 417-9324
27 Total Sales
-

Buyer's Agent in 2014
Tigi Tasso
john greene Realtor
(630) 973-0577
35 Total Sales
Map
Source: Midwest Real Estate Data (MRED)
MLS Number: 11127230
APN: 05-03-411-005
- 300 Geneva Rd
- 831 Avon Ct
- 471 Stagecoach Run
- 1N312 Bloomingdale Rd
- 1703 Wilmette St
- 1912 N Summit St
- 299 Cottage Ave
- 553 N Kenilworth Ave
- 277 Shorewood Dr Unit 2A
- 491 Timber Ridge Dr Unit 104
- 525 Timber Ridge Dr Unit 208
- 216 Shorewood Dr Unit 2C
- 280 Shorewood Dr Unit 1D
- 1052 Mayfield Dr
- 464 S President St Unit 101
- 1110 Cedar St Unit 1B
- 226 Shorewood Dr Unit 2
- 256 Shorewood Dr Unit 2C
- 212 Shorewood Dr Unit GC
- 504 Newton Ave
