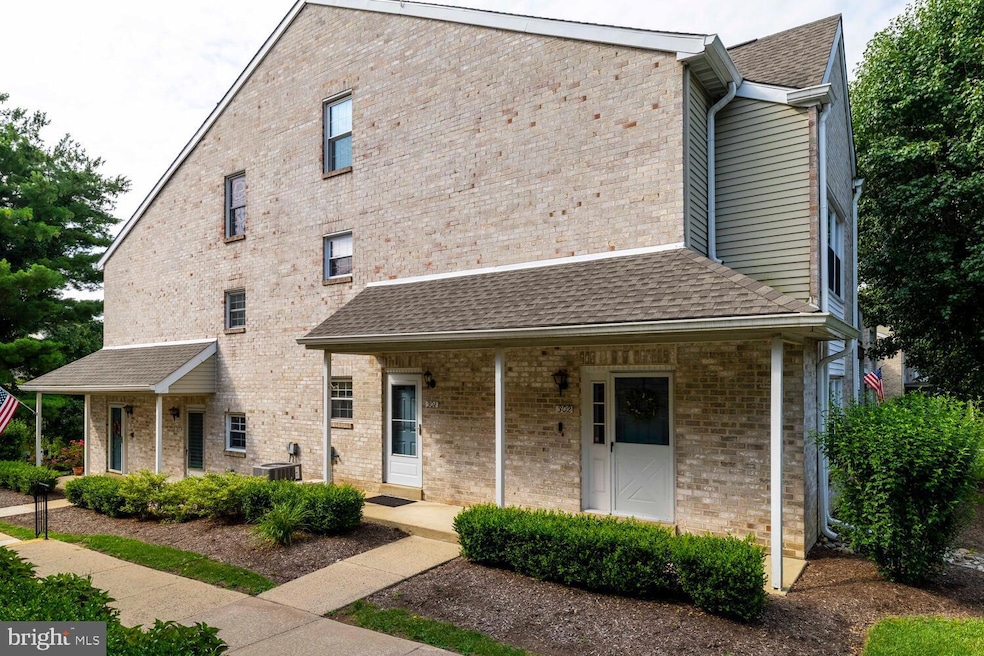
301 Glen Ln Elkins Park, PA 19027
Jenkintown NeighborhoodEstimated payment $2,246/month
Highlights
- View of Trees or Woods
- Open Floorplan
- Main Floor Bedroom
- McKinley School Rated A-
- Traditional Architecture
- Community Pool
About This Home
Welcome to easy, low-maintenance living in this first-floor, 2-bedroom, 2-full bath condo in the
highly desirable Valley Glen community. Perfectly designed for comfort and accessibility, this
bright and airy corner unit features no stairs, making it ideal for anyone seeking convenience
without compromise.
Discover an open-concept layout that feels more like a single-family home. The living room,
dining area, and kitchen flow seamlessly together, creating a warm, inviting space perfect for
relaxing or entertaining. Surrounded by a lush wooded landscape, the unit offers two private
patios and direct access to green space—an ideal setup for enjoying the outdoors from the
comfort of your home.
The spacious primary bedroom easily accommodates king-size furniture, a walk-in closet, and a
private en-suite bath featuring a super-sized stall shower. The generously sized second
bedroom offers easy access to the full hall bath, which includes a bathtub and a front-load
washer and dryer for added convenience.
Additional features include:
Abundant natural light from large corner windows
A full wall of closet space in the living area for ample storage
Mechanical systems (heater & hot water heater) are cleverly housed within the unit
A wide, six-foot hallway that enhances the feeling of openness
Plenty of unassigned parking just steps from your door
A community pool just a short stroll away
Set in the award-winning Abington School District, this condo offers unbeatable access to
shopping, transportation, recreation, and cultural amenities. Whether you’re downsizing, just
starting out, or simply looking for a home that supports an easy, everyday lifestyle—this is the
one.
Schedule your visit today and experience all that Valley Glen has to offer!
Property Details
Home Type
- Condominium
Est. Annual Taxes
- $5,000
Year Built
- Built in 1985
Lot Details
- Two or More Common Walls
- Northwest Facing Home
HOA Fees
- $329 Monthly HOA Fees
Home Design
- Traditional Architecture
- Brick Exterior Construction
- Shingle Roof
Interior Spaces
- 1,064 Sq Ft Home
- Property has 1 Level
- Open Floorplan
- Window Screens
- Living Room
- Dining Room
- Views of Woods
Kitchen
- Galley Kitchen
- Gas Oven or Range
- Built-In Microwave
- Dishwasher
- Disposal
Flooring
- Carpet
- Tile or Brick
Bedrooms and Bathrooms
- 2 Main Level Bedrooms
- 2 Full Bathrooms
Laundry
- Laundry Room
- Electric Front Loading Dryer
- Front Loading Washer
Parking
- On-Street Parking
- Parking Lot
Location
- Suburban Location
Schools
- Mckinley Elementary School
- Abington Junior High School
- Abington Senior High School
Utilities
- 90% Forced Air Heating and Cooling System
- Natural Gas Water Heater
- Cable TV Available
Listing and Financial Details
- Tax Lot 331
- Assessor Parcel Number 30-00-23977-887
Community Details
Overview
- $2,000 Capital Contribution Fee
- Association fees include common area maintenance, exterior building maintenance, lawn care front, lawn care rear, lawn care side, lawn maintenance, recreation facility, trash, water, sewer, snow removal, pool(s), pest control
- Low-Rise Condominium
- Valley Glen Condominium Association Condos
- Valley Glen Community
- Valley Glen Subdivision
Recreation
- Community Pool
Pet Policy
- Dogs and Cats Allowed
- Breed Restrictions
Map
Home Values in the Area
Average Home Value in this Area
Property History
| Date | Event | Price | Change | Sq Ft Price |
|---|---|---|---|---|
| 07/06/2025 07/06/25 | Pending | -- | -- | -- |
| 06/04/2025 06/04/25 | For Sale | $274,000 | -- | $258 / Sq Ft |
Similar Homes in Elkins Park, PA
Source: Bright MLS
MLS Number: PAMC2139474
- 209 Glen Ln
- 365 Cedar Rd Unit 20
- 221 Marco Rd
- 227 Rolling Hill Rd
- 116 Susan Dr
- 279 Runner St
- 46 Township Line Rd Unit 305
- 46 Township Line Rd Unit 209
- 133 High School Rd
- 141 Ray St
- 615 Burke Ave
- 536 Gibson Ave
- 138 Church Rd
- 150 West Ave
- 233 Township Line Rd Unit 2A
- 233 Township Line Rd Unit 4C
- 344 Cadwalader Ave
- 718 Huntingdon Pike
- 8326 Roberts Rd
- 309 Lynwood Ave






