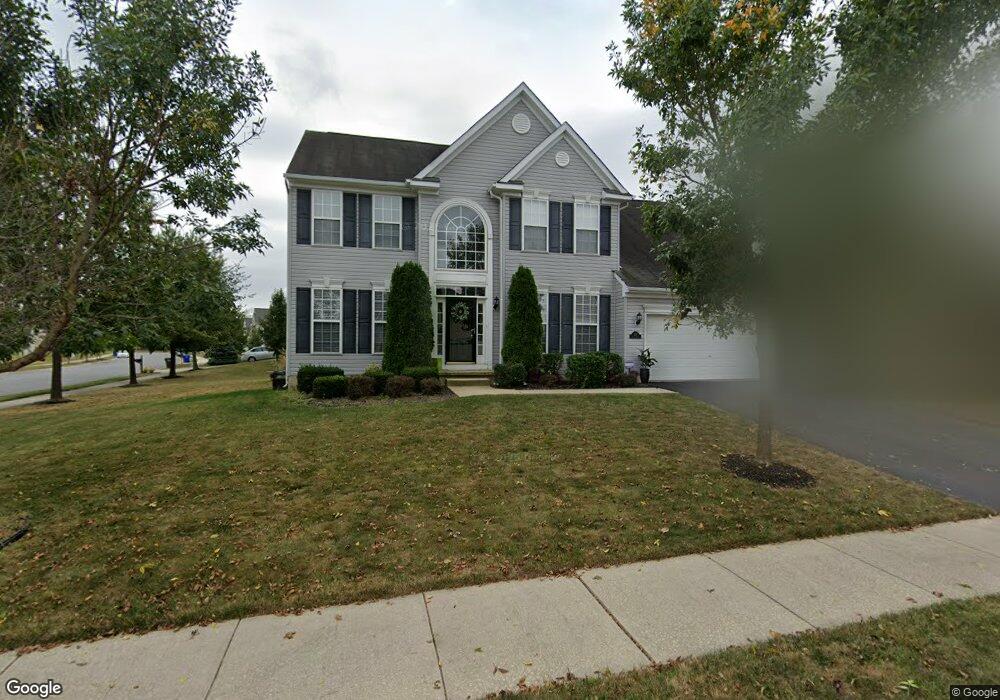301 Helen Dr Townsend, DE 19734
Estimated Value: $537,000 - $577,000
4
Beds
3
Baths
2,428
Sq Ft
$227/Sq Ft
Est. Value
About This Home
This home is located at 301 Helen Dr, Townsend, DE 19734 and is currently estimated at $551,396, approximately $227 per square foot. 301 Helen Dr is a home located in New Castle County with nearby schools including Townsend Elementary School, Everett Meredith Middle School, and Odessa High School.
Ownership History
Date
Name
Owned For
Owner Type
Purchase Details
Closed on
Feb 8, 2006
Sold by
Gilmer John
Bought by
Krum William P and Krum Rosemary
Current Estimated Value
Home Financials for this Owner
Home Financials are based on the most recent Mortgage that was taken out on this home.
Original Mortgage
$225,000
Outstanding Balance
$126,441
Interest Rate
6.17%
Mortgage Type
Fannie Mae Freddie Mac
Estimated Equity
$424,955
Purchase Details
Closed on
Aug 9, 2005
Sold by
Townsend Properties Llc
Bought by
Gilmer John R
Home Financials for this Owner
Home Financials are based on the most recent Mortgage that was taken out on this home.
Original Mortgage
$196,000
Interest Rate
5.66%
Mortgage Type
Fannie Mae Freddie Mac
Create a Home Valuation Report for This Property
The Home Valuation Report is an in-depth analysis detailing your home's value as well as a comparison with similar homes in the area
Home Values in the Area
Average Home Value in this Area
Purchase History
| Date | Buyer | Sale Price | Title Company |
|---|---|---|---|
| Krum William P | $353,000 | None Available | |
| Gilmer John R | $276,938 | -- |
Source: Public Records
Mortgage History
| Date | Status | Borrower | Loan Amount |
|---|---|---|---|
| Open | Krum William P | $225,000 | |
| Previous Owner | Gilmer John R | $196,000 |
Source: Public Records
Tax History
| Year | Tax Paid | Tax Assessment Tax Assessment Total Assessment is a certain percentage of the fair market value that is determined by local assessors to be the total taxable value of land and additions on the property. | Land | Improvement |
|---|---|---|---|---|
| 2024 | $3,568 | $96,300 | $11,900 | $84,400 |
| 2023 | $2,986 | $96,300 | $11,900 | $84,400 |
| 2022 | $2,982 | $96,300 | $11,900 | $84,400 |
| 2021 | $2,945 | $96,300 | $11,900 | $84,400 |
| 2020 | $2,910 | $96,300 | $11,900 | $84,400 |
| 2019 | $2,833 | $96,300 | $11,900 | $84,400 |
| 2018 | $2,651 | $96,300 | $11,900 | $84,400 |
| 2017 | $2,548 | $96,300 | $11,900 | $84,400 |
| 2016 | $2,300 | $96,300 | $11,900 | $84,400 |
| 2015 | $2,228 | $96,300 | $11,900 | $84,400 |
| 2014 | $2,222 | $96,300 | $11,900 | $84,400 |
Source: Public Records
Map
Nearby Homes
- 735 Tracy Cir
- 308 Gray St
- 306 Lattomus St
- 614 South St
- 1146 E Founds St
- 216 Edgar Rd
- 4 Brook Ramble Ln
- 422 Bellflower Way Unit CHALFONT PLAN
- 100 Karins Blvd
- 420 Bellflower Way Unit MERION PLAN
- 340 Coralroot Dr
- 342 Coralroot Dr
- 418 Bellflower Way Unit MONTCHANIN PLAN
- 416 Bellflower Way Unit PENNSBURY PLAN
- 341 Coralroot Dr
- 197 & 199 Pine Tree Rd
- 404 Wiggins Mill Rd
- 202 Pine Tree Rd
- 6147 Summit Bridge Rd
- 293 Money Rd
