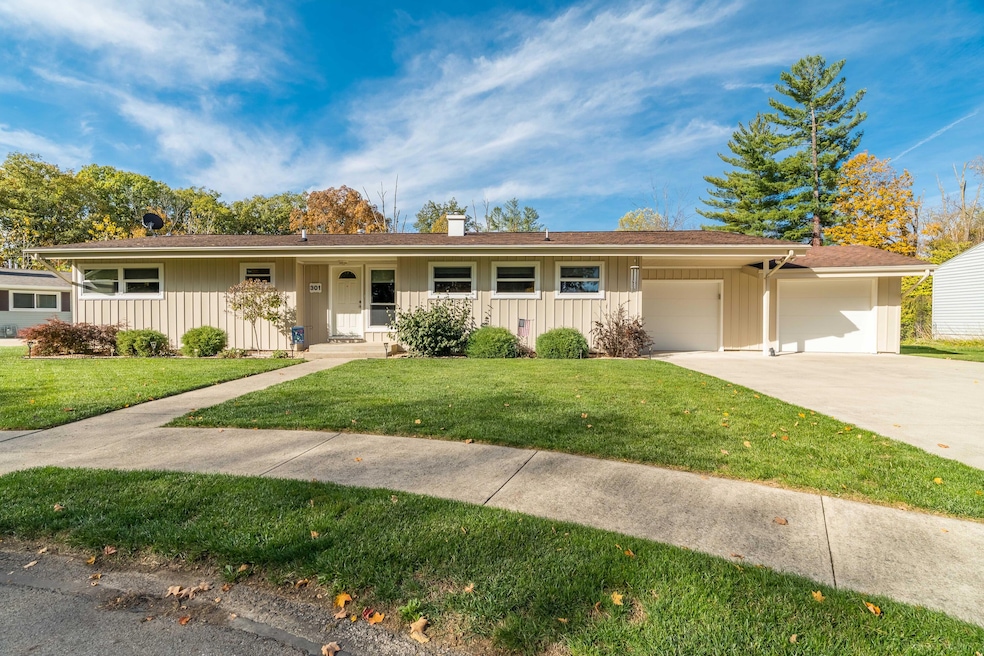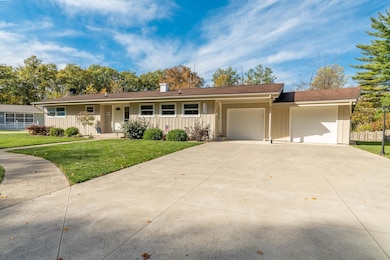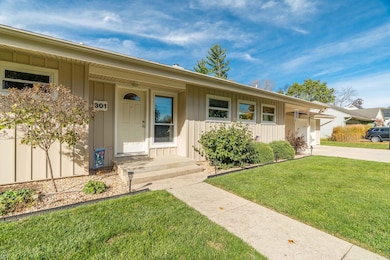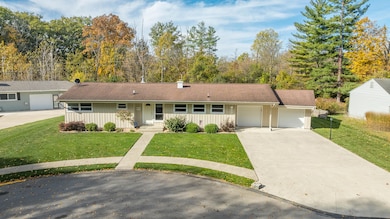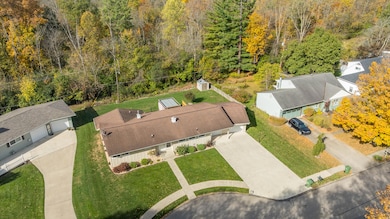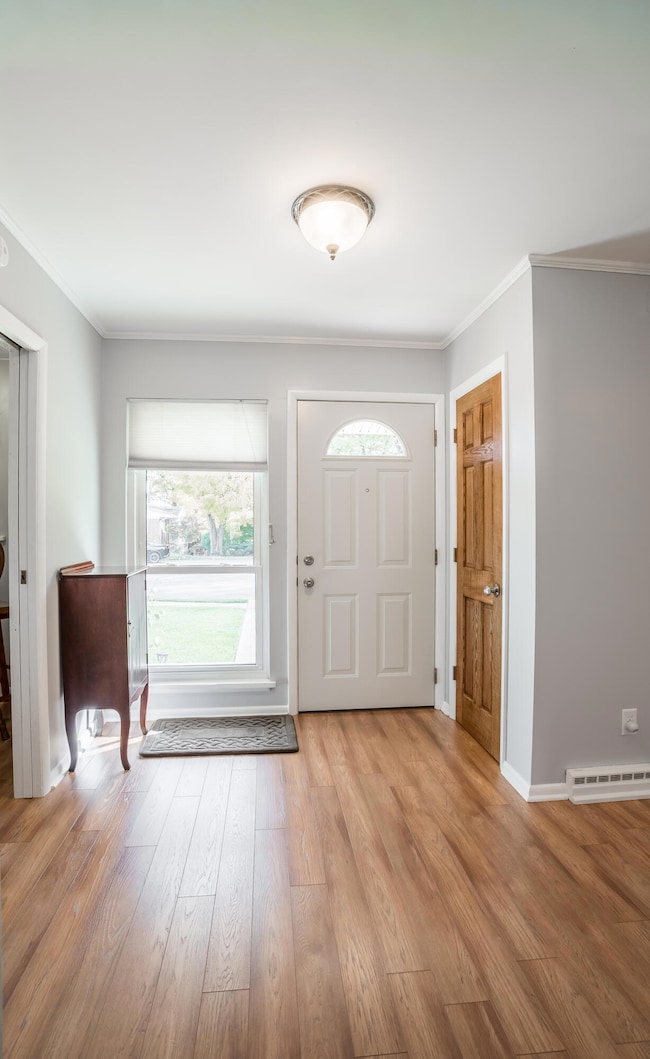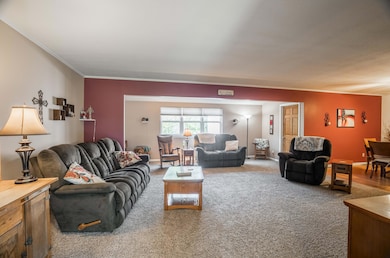
301 Hillcrest Ct Sidney, OH 45365
Estimated payment $1,416/month
Highlights
- Very Popular Property
- Ranch Style House
- Cul-De-Sac
- Wood Burning Stove
- No HOA
- 2 Car Attached Garage
About This Home
Welcome home to this well-maintained 3-bedroom, 2-full-bath ranch perfectly situated on a quiet cul-de-sac. This inviting home offers comfortable single-level living with an expanded living room, solid wood six-panel doors, and beautiful updates throughout. The functional kitchen offers so much counter space and solid wood cabinets. The spacious master suite features a full bath with a walk-in shower, creating a private retreat at the end of the day. The laundry room includes a utility tub for added convenience, and the semi-finished basement offers excellent additional living and storage space. Step outside to enjoy the new cement patio with a stylish pergola, perfect for relaxing or entertaining outdoors. The property also includes a 2-car attached garage with shelving that stays, mature landscaping, and great curb appeal. Conveniently located near parks, shopping, and schools, this move-in-ready ranch combines quality craftsmanship and thoughtful updates in a peaceful cul-de-sac setting.
Home Details
Home Type
- Single Family
Est. Annual Taxes
- $1,822
Year Built
- Built in 1957
Lot Details
- 7,841 Sq Ft Lot
- Lot Dimensions are 100x110
- Cul-De-Sac
Parking
- 2 Car Attached Garage
- Garage Door Opener
Home Design
- Ranch Style House
- Vinyl Siding
Interior Spaces
- 1,692 Sq Ft Home
- Ceiling Fan
- Wood Burning Stove
- Partially Finished Basement
- Basement Fills Entire Space Under The House
- Laundry Room
Kitchen
- Built-In Electric Oven
- Cooktop
- Dishwasher
- Disposal
Bedrooms and Bathrooms
- 3 Bedrooms
- 2 Full Bathrooms
Outdoor Features
- Patio
- Shed
Utilities
- Forced Air Heating and Cooling System
- Heating System Uses Natural Gas
- Natural Gas Connected
- Gas Water Heater
Community Details
- No Home Owners Association
Listing and Financial Details
- Assessor Parcel Number 012204328015
Map
Home Values in the Area
Average Home Value in this Area
Tax History
| Year | Tax Paid | Tax Assessment Tax Assessment Total Assessment is a certain percentage of the fair market value that is determined by local assessors to be the total taxable value of land and additions on the property. | Land | Improvement |
|---|---|---|---|---|
| 2024 | $1,820 | $51,830 | $9,630 | $42,200 |
| 2023 | $1,836 | $51,830 | $9,630 | $42,200 |
| 2022 | $1,581 | $39,450 | $8,640 | $30,810 |
| 2021 | $1,597 | $39,450 | $8,640 | $30,810 |
| 2020 | $1,596 | $39,450 | $8,640 | $30,810 |
| 2019 | $1,316 | $32,610 | $7,170 | $25,440 |
| 2018 | $1,297 | $32,580 | $7,170 | $25,410 |
| 2017 | $1,304 | $32,580 | $7,170 | $25,410 |
| 2016 | $1,272 | $32,300 | $7,170 | $25,130 |
| 2015 | $1,230 | $31,150 | $7,170 | $23,980 |
| 2014 | $1,230 | $31,150 | $7,170 | $23,980 |
| 2013 | $1,415 | $33,120 | $7,170 | $25,950 |
Property History
| Date | Event | Price | List to Sale | Price per Sq Ft |
|---|---|---|---|---|
| 10/28/2025 10/28/25 | For Sale | $239,900 | -- | $142 / Sq Ft |
Purchase History
| Date | Type | Sale Price | Title Company |
|---|---|---|---|
| Deed | $88,500 | -- |
Mortgage History
| Date | Status | Loan Amount | Loan Type |
|---|---|---|---|
| Open | $84,000 | New Conventional |
About the Listing Agent

Diane's goal is to build relationships and interact with customers and clients while making the purchase of real estate a pleasant and rewarding experience is the goal. The agent has lived in the Dayton area for the past twenty-five years and currently resides in the Dayton suburb of Butler Township. She has been a licensed agent serving the entire Greater Dayton area for over 23 years and loves collaborating with people. The past years have taught her about the bank-owned side of real estate
Diane's Other Listings
Source: Western Regional Information Systems & Technology (WRIST)
MLS Number: 1042258
APN: 01-22-04-328-015
- 231 Doorley Rd
- 845 Fielding Rd
- 807 Dingman St
- 803 Dingman St
- 321 Oldham Ave
- 115 Brooklyn Ave
- 429 Riverside Dr
- 414 & 416 E Court St
- 413 E Poplar St
- 109 E Water St
- 420 S Ohio Ave
- 301 N Miami Ave
- 620 S Ohio Ave
- 608 S Ohio Ave
- 416 Elm St
- 315 Washington St
- 119 & 121 W Water St
- 105 N Ohio Ave Unit C
- 107 N Ohio Ave Unit C
- 770 Johnston Dr
- 217 Lane St Unit 217 1/2
- 110 N Ohio Ave
- 113 N Ohio Ave
- 121 W Poplar St
- 722 Grand St
- 610 N Wagner Ave
- 1527 Spruce Ave
- 1520 Spruce Ave Unit 20-4
- 509 6th Ave
- 2150 Echo Dr
- 1016 Eleanor Ave Unit 1016
- 1240 E Garbry Rd
- 518 New St Unit 518
- 510 N Wayne St Unit 3
- 1002 Park Ave
- 316 N College St
- 428 Wood St
- 90 Maryville Ln
- 2200 Deerfield Crossing Unit 2222
- 1321 Fairfax Ave
