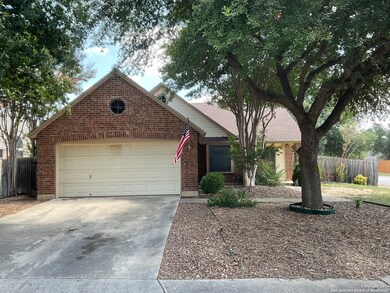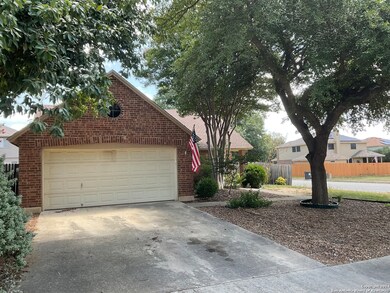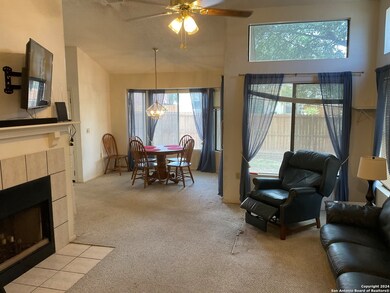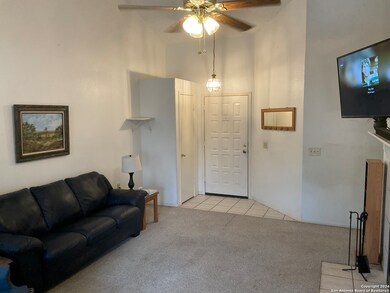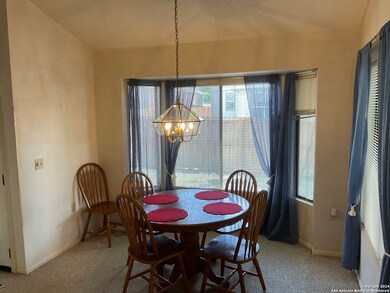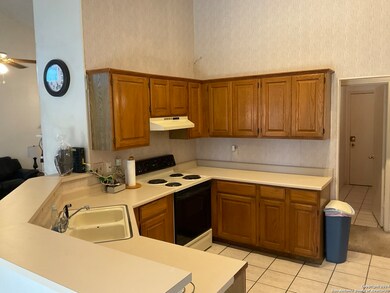
301 Hornbean Ln Cibolo, TX 78108
Cibolo NeighborhoodHighlights
- Laundry Room
- Ceramic Tile Flooring
- Combination Dining and Living Room
- Ray D. Corbett Junior High School Rated A-
- Central Heating and Cooling System
- Ceiling Fan
About This Home
As of February 2025Charming Corner Lot Home in Schertz, Texas. Selling as-is. Seller will make no repairs. Welcome to 301 Hornbean, a delightful home located in the sought-after Schertz/Cibolo School District. Nestled on a spacious corner lot, this property offers endless potential for first-time homebuyers or investors looking for a prime rental opportunity. Key Features: Location: Situated in the heart of Schertz, you'll enjoy the convenience of being close to schools, parks, shopping, and dining. School District: Benefit from being in the acclaimed Schertz/Cibolo School District, known for its excellent educational programs. Lot: Positioned on a desirable corner lot, this home provides ample outdoor space for gardening, entertaining, or expanding. Potential: With a little TLC, this home can be transformed into a cozy starter home or a lucrative rental property. Don't miss out on this fantastic opportunity to own a piece of Schertz real estate. Schedule a viewing today and imagine the possibilities that await at 301 Hornbean!
Last Agent to Sell the Property
Anthony Deason
Deason Realty Solutions, LLC Listed on: 07/05/2024
Last Buyer's Agent
Tracy Pankau
Keller Williams Heritage
Home Details
Home Type
- Single Family
Est. Annual Taxes
- $4,130
Year Built
- Built in 1987
Lot Details
- 7,065 Sq Ft Lot
Home Design
- Brick Exterior Construction
- Slab Foundation
Interior Spaces
- 1,236 Sq Ft Home
- Property has 1 Level
- Ceiling Fan
- Window Treatments
- Living Room with Fireplace
- Combination Dining and Living Room
- Fire and Smoke Detector
Kitchen
- Stove
- Dishwasher
- Disposal
Flooring
- Carpet
- Ceramic Tile
Bedrooms and Bathrooms
- 3 Bedrooms
- 2 Full Bathrooms
Laundry
- Laundry Room
- Laundry on main level
- Dryer
- Washer
Parking
- 2 Car Garage
- Garage Door Opener
Schools
- Watts Elementary School
- Clemens High School
Utilities
- Central Heating and Cooling System
- Electric Water Heater
- Cable TV Available
Community Details
- Thistle Creek Subdivision
Listing and Financial Details
- Legal Lot and Block 67 / 1
- Assessor Parcel Number 1G32451B0106700000
Ownership History
Purchase Details
Home Financials for this Owner
Home Financials are based on the most recent Mortgage that was taken out on this home.Purchase Details
Home Financials for this Owner
Home Financials are based on the most recent Mortgage that was taken out on this home.Similar Homes in Cibolo, TX
Home Values in the Area
Average Home Value in this Area
Purchase History
| Date | Type | Sale Price | Title Company |
|---|---|---|---|
| Warranty Deed | -- | None Listed On Document | |
| Warranty Deed | -- | None Listed On Document |
Mortgage History
| Date | Status | Loan Amount | Loan Type |
|---|---|---|---|
| Previous Owner | $67,900 | New Conventional |
Property History
| Date | Event | Price | Change | Sq Ft Price |
|---|---|---|---|---|
| 02/04/2025 02/04/25 | Sold | -- | -- | -- |
| 01/28/2025 01/28/25 | Pending | -- | -- | -- |
| 11/20/2024 11/20/24 | For Sale | $269,500 | +28.9% | $218 / Sq Ft |
| 08/02/2024 08/02/24 | Sold | -- | -- | -- |
| 07/19/2024 07/19/24 | Price Changed | $209,000 | -5.0% | $169 / Sq Ft |
| 07/05/2024 07/05/24 | For Sale | $219,900 | -- | $178 / Sq Ft |
Tax History Compared to Growth
Tax History
| Year | Tax Paid | Tax Assessment Tax Assessment Total Assessment is a certain percentage of the fair market value that is determined by local assessors to be the total taxable value of land and additions on the property. | Land | Improvement |
|---|---|---|---|---|
| 2024 | $3,020 | $213,759 | $42,628 | $171,131 |
| 2023 | $3,838 | $198,633 | $43,030 | $184,734 |
| 2022 | $3,886 | $180,575 | $16,000 | $170,014 |
| 2021 | $3,742 | $164,159 | $25,600 | $138,559 |
| 2020 | $3,704 | $161,349 | $25,600 | $135,749 |
| 2019 | $3,590 | $153,474 | $25,600 | $127,874 |
| 2018 | $3,295 | $142,197 | $24,000 | $118,197 |
| 2017 | $2,523 | $136,044 | $24,000 | $112,044 |
| 2016 | $2,912 | $126,841 | $24,000 | $102,841 |
| 2015 | $2,523 | $118,643 | $24,000 | $94,643 |
| 2014 | $2,190 | $104,512 | $16,000 | $88,512 |
Agents Affiliated with this Home
-
T
Seller's Agent in 2025
Tracy Pankau
Keller Williams Heritage
-
J
Buyer's Agent in 2025
Jim Seifert
Redfin Corporation
-
A
Seller's Agent in 2024
Anthony Deason
Deason Realty Solutions, LLC
Map
Source: San Antonio Board of REALTORS®
MLS Number: 1790457
APN: 1G3245-1B01-06700-0-00
- 257 Cordero Dr
- 104 Coriander Ct
- 117 Boeing Corner
- 334 Sunrose Ln
- 237 Tapwood Ln
- 108 Snowberry Dr
- 213 Tapwood Ln
- 128 Pilot Point
- 125 Wright Cove
- 264 Tierra Grande
- 109 Brush Trail Bend
- 1101 Quiet Creek Dr
- 121 Valona Dr
- 109 Kitty Hawk Run
- TBD Lauran Park Dr
- 232 Tierra Grande
- 1117 Sandy Ridge Cir
- 225 Woodstone Loop
- 308 Silver Wing
- 217 Silver Wing

