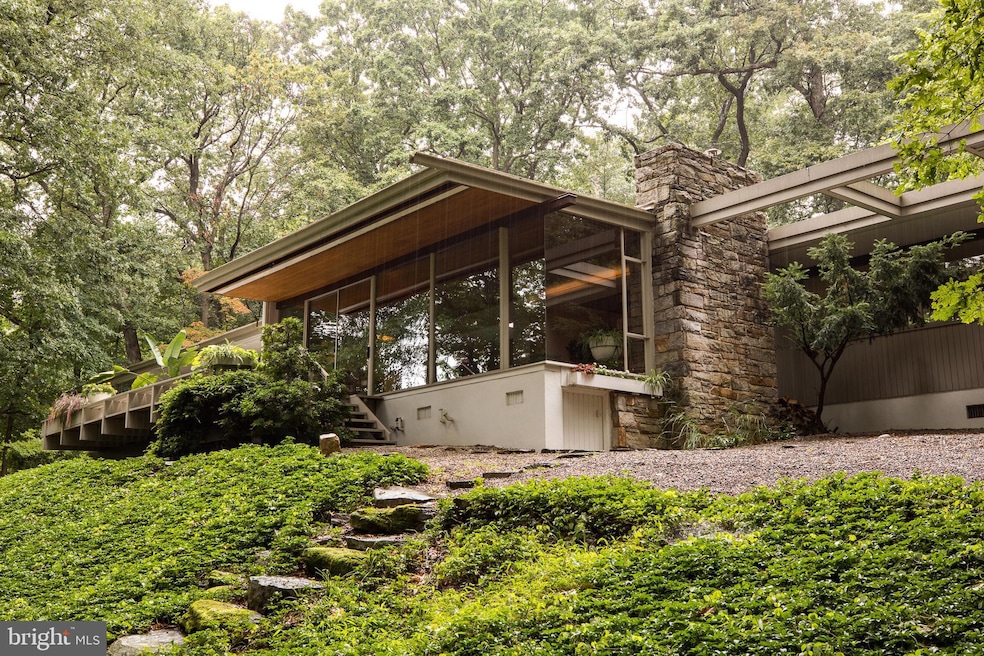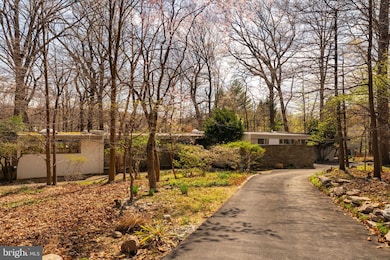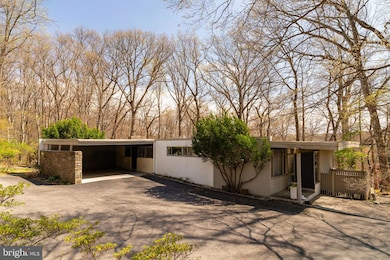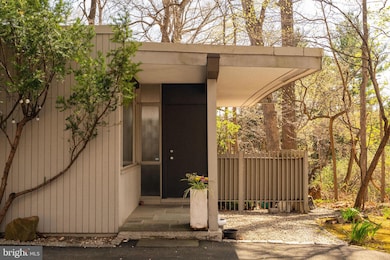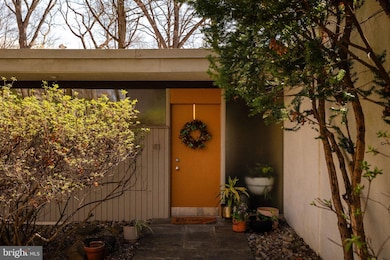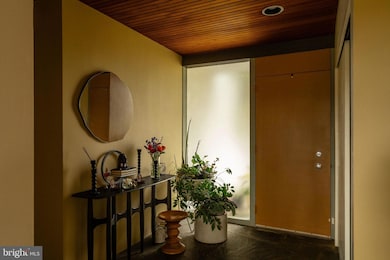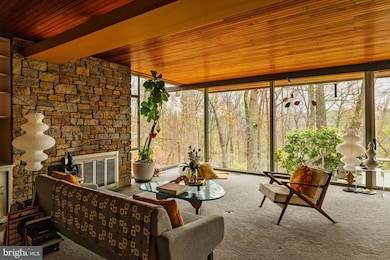301 Hughes Rd King of Prussia, PA 19406
Estimated payment $13,964/month
Highlights
- Midcentury Modern Architecture
- Deck
- Cathedral Ceiling
- Roberts Elementary School Rated A
- Wooded Lot
- Wood Flooring
About This Home
Richard Neutra’s Coveney House: A Timeless Mid-Century Masterpiece
Nestled on a serene two-acre wooded lot in Gulph Mills, the Coveney House stands as a testament to the genius of Richard Neutra, one of the 20th century’s most celebrated modernist architects. Commissioned by David and Sarah Coveney for their growing family, the home was completed in 1963. The striking single-story residence is one of only six private homes Neutra designed in the Philadelphia area. For over half a century, this home has been carefully preserved and thoughtfully updated, offering a legacy of intentional design and deep family connection that awaits its next stewards.
The dramatic living room anchors the home with its floor-to-ceiling glass wall and mitered glass corner, framing uninterrupted views of the surrounding woods and inviting nature inside—a hallmark of Neutra’s philosophy. While glass walls and skylights bathe the interior in natural light, the tongue-and-groove California cedar ceiling and Bryn Athyn stone fireplace add warmth and texture. The kitchen, sensitively reimagined by Studio Robert Jamieson, reintroduces original elements like wood cabinetry and travertine tile flooring. Five spacious bedrooms offer sylvan views, complemented by Neutra-designed built-ins that elevate functionality into art. The artist’s studio, a 1976 addition by renowned architect Thaddeus Longstreth, features a free-standing Malm fireplace and walls of windows—an inspiring retreat for creatives.
The home seamlessly extends to patios and a wooden deck under a canopy of trees. This private retreat is only 2 miles from the King of Prussia Mall and 25 minutes from Philadelphia.
A superb example of modernist design, the Coveney house offers a sense of place and scale that only the most gifted architects of the period delivered. Neutra believed that a daily connection to nature leads to a longer, happier, and healthier life—come experience it for yourself.
Listing Agent
(610) 914-1144 marion.dinofa@compass.com Compass RE License #RS287367 Listed on: 04/29/2025

Home Details
Home Type
- Single Family
Est. Annual Taxes
- $10,553
Year Built
- Built in 1963
Lot Details
- 2.09 Acre Lot
- Lot Dimensions are 210.00 x 0.00
- Sloped Lot
- Wooded Lot
- Property is zoned R1A
Home Design
- Midcentury Modern Architecture
- Flat Roof Shape
- Brick Foundation
- Stucco
Interior Spaces
- 3,217 Sq Ft Home
- Property has 1 Level
- Built-In Features
- Cathedral Ceiling
- Skylights
- 2 Fireplaces
- Wood Burning Fireplace
- Stone Fireplace
- Metal Fireplace
- Family Room Off Kitchen
- Living Room
- Dining Room
- Home Security System
- Laundry on main level
Kitchen
- Butlers Pantry
- Double Oven
- Cooktop
Flooring
- Wood
- Wall to Wall Carpet
Bedrooms and Bathrooms
- 5 Main Level Bedrooms
- En-Suite Bathroom
- 3 Full Bathrooms
- Whirlpool Bathtub
- Walk-in Shower
Parking
- 3 Parking Spaces
- 3 Attached Carport Spaces
Outdoor Features
- Deck
Schools
- Upper Merion High School
Utilities
- Forced Air Heating and Cooling System
- Underground Utilities
- 200+ Amp Service
- Electric Water Heater
- On Site Septic
- Cable TV Available
Community Details
- No Home Owners Association
- Gulph Mills Vil Subdivision
Listing and Financial Details
- Tax Lot 048
- Assessor Parcel Number 58-00-11116-004
Map
Home Values in the Area
Average Home Value in this Area
Tax History
| Year | Tax Paid | Tax Assessment Tax Assessment Total Assessment is a certain percentage of the fair market value that is determined by local assessors to be the total taxable value of land and additions on the property. | Land | Improvement |
|---|---|---|---|---|
| 2025 | $9,907 | $321,520 | $122,000 | $199,520 |
| 2024 | $9,907 | $321,520 | $122,000 | $199,520 |
| 2023 | $9,557 | $321,520 | $122,000 | $199,520 |
| 2022 | $9,148 | $321,520 | $122,000 | $199,520 |
| 2021 | $8,865 | $321,520 | $122,000 | $199,520 |
| 2020 | $8,471 | $321,520 | $122,000 | $199,520 |
| 2019 | $8,327 | $321,520 | $122,000 | $199,520 |
| 2018 | $8,326 | $321,520 | $122,000 | $199,520 |
| 2017 | $8,028 | $321,520 | $122,000 | $199,520 |
| 2016 | $7,902 | $321,520 | $122,000 | $199,520 |
| 2015 | $7,610 | $321,520 | $122,000 | $199,520 |
| 2014 | $7,610 | $321,520 | $122,000 | $199,520 |
Property History
| Date | Event | Price | List to Sale | Price per Sq Ft | Prior Sale |
|---|---|---|---|---|---|
| 04/29/2025 04/29/25 | For Sale | $2,495,000 | +183.5% | $776 / Sq Ft | |
| 08/22/2013 08/22/13 | Sold | $880,000 | -11.6% | $274 / Sq Ft | View Prior Sale |
| 06/21/2013 06/21/13 | Pending | -- | -- | -- | |
| 05/24/2013 05/24/13 | Price Changed | $995,000 | -9.5% | $309 / Sq Ft | |
| 05/03/2013 05/03/13 | Price Changed | $1,100,000 | -12.0% | $342 / Sq Ft | |
| 04/07/2013 04/07/13 | Price Changed | $1,250,000 | -3.8% | $389 / Sq Ft | |
| 03/24/2013 03/24/13 | For Sale | $1,300,000 | -- | $404 / Sq Ft |
Purchase History
| Date | Type | Sale Price | Title Company |
|---|---|---|---|
| Deed | $880,000 | None Available |
Source: Bright MLS
MLS Number: PAMC2132774
APN: 58-00-11116-004
- 424 Weadley Rd
- 400 Highview Dr
- 545 Hughes Rd
- 305 Highview Dr
- 156 Gypsy Ln
- 744 School Line Dr
- 161 Lantern Ln
- 359 Valley View Rd
- 190 Pine Tree Rd
- 679 Crestwood Rd
- 700 Crooked Ln
- 123 Gypsy Ln
- 188 Arden Rd
- 691 Twin Bridge Dr
- 413 Hillside Rd
- 906 Bismark Way
- Lot 1 Arden Rd
- Lot 3 Arden Rd
- 2 Arden Rd
- 4 Arden Rd
- 649 S Henderson Rd
- 580 Lewis Rd
- 310 Pine Tree Rd
- 381 Upper Gulph Rd
- 290 Lawndale Ave
- 221 Lookout Place
- 1007 Jones Rd
- 319 Winding Way
- 251 W Dekalb Pike
- 437 Meadowcroft Rd
- 208 Gulph Ln Unit 2
- 90 Monroe Blvd
- 111 Bill Smith Blvd
- 306 Manor Ln Unit 4
- 258 Tennessee Ave
- 557 Powderhorn Rd
- 250 Tanglewood Ln Unit L3
- 570 W Dekalb Pike
- 519 Williams Rd
- 615 Summit St Unit 4
