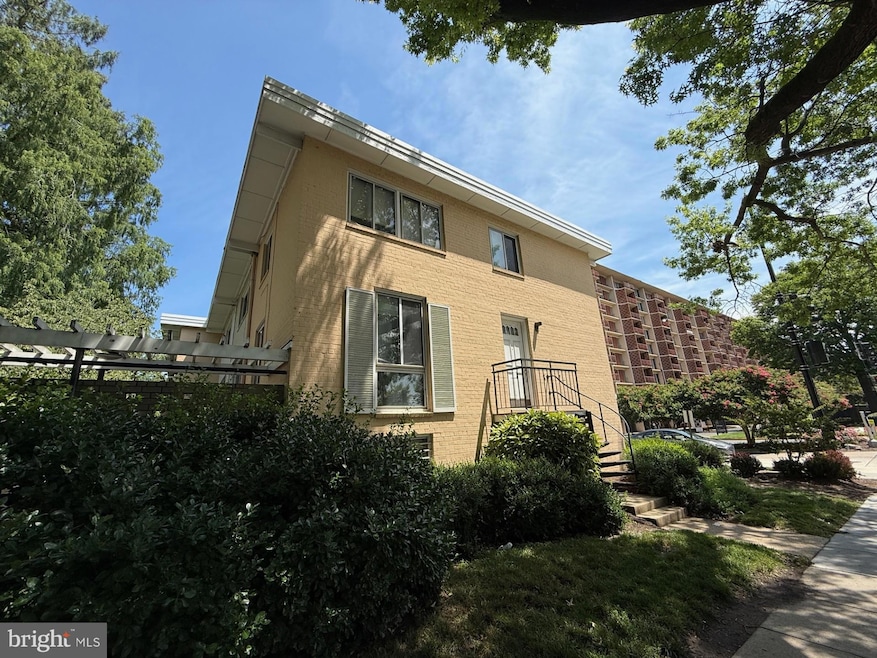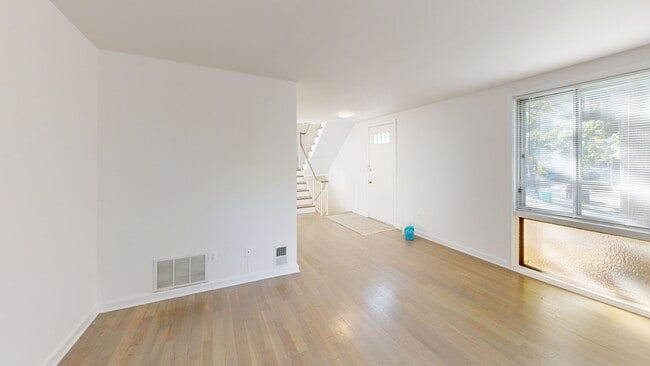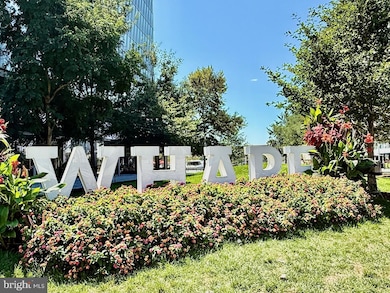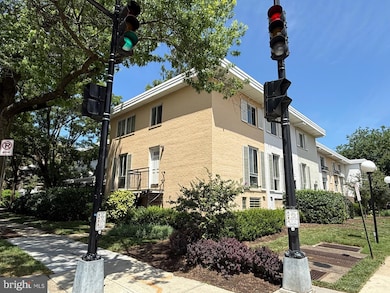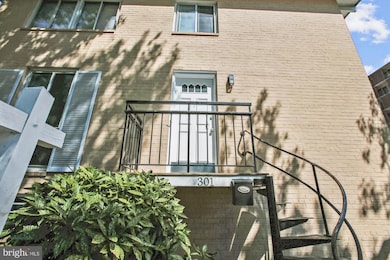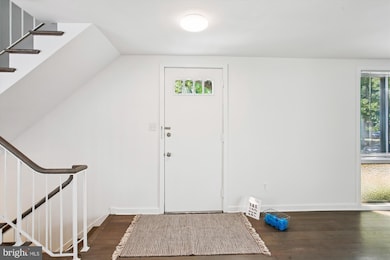
301 I St SW Unit 108 Washington, DC 20024
Southwest DC NeighborhoodEstimated payment $4,743/month
Highlights
- Transitional Architecture
- Courtyard Views
- Living Room
- Wood Flooring
- Community Pool
- 2-minute walk to 3rd & I Street Park
About This Home
Welcome to this stunning 3-level end-unit townhome. The location is the envy of the neighborhood —just steps from The Southwest Waterfront and the iconic Wharf. This vibrant neighborhood offers an unbeatable blend of, convenience, shopping, dining and entertainment on the water. This beautifully updated home features 2 spacious bedrooms, 2 full bathrooms, and a versatile lower-level flex space—ideal as a third bedroom, home office, or cozy family room. The updated kitchen and top-floor bathroom add modern flair, while hardwood floors on two levels bring warmth and character throughout.
One of the home’s standout features is the charming, park-like private patio, an urban oasis, perfect for relaxing and entertaining. Enjoy being minutes from Nationals Park, Navy Yard, Audi Field, and major commuter routes like 295 and 395. 1 assigned parking space and everything you need at your fingertips, this is a lifestyle. Welcome Home!
Listing Agent
(301) 466-4668 Franco@longandfoster.com Long & Foster Real Estate, Inc. Listed on: 08/21/2025

Townhouse Details
Home Type
- Townhome
Est. Annual Taxes
- $5,933
Year Built
- Built in 1961
Lot Details
- Property is in very good condition
HOA Fees
- $467 Monthly HOA Fees
Home Design
- Transitional Architecture
- Brick Exterior Construction
- Block Foundation
Interior Spaces
- 1,488 Sq Ft Home
- Property has 3 Levels
- Family Room
- Living Room
- Dining Room
- Wood Flooring
- Courtyard Views
Bedrooms and Bathrooms
Basement
- Walk-Out Basement
- Basement Fills Entire Space Under The House
Parking
- 1 Open Parking Space
- 1 Parking Space
- On-Street Parking
- Parking Lot
- 25 Assigned Parking Spaces
Utilities
- Central Heating and Cooling System
- Natural Gas Water Heater
Listing and Financial Details
- Tax Lot 2073
- Assessor Parcel Number 0540//2073
Community Details
Overview
- Association fees include water, sewer, common area maintenance
- Capital Park II Condos
- Rla Subdivision
Recreation
- Community Pool
Pet Policy
- Dogs and Cats Allowed
Matterport 3D Tours
Floorplans
Map
Home Values in the Area
Average Home Value in this Area
Tax History
| Year | Tax Paid | Tax Assessment Tax Assessment Total Assessment is a certain percentage of the fair market value that is determined by local assessors to be the total taxable value of land and additions on the property. | Land | Improvement |
|---|---|---|---|---|
| 2025 | $6,084 | $731,390 | $219,420 | $511,970 |
| 2024 | $5,933 | $713,160 | $213,950 | $499,210 |
| 2023 | $5,912 | $710,220 | $213,070 | $497,150 |
| 2022 | $5,815 | $697,850 | $209,350 | $488,500 |
| 2021 | $5,555 | $666,800 | $200,040 | $466,760 |
| 2020 | $5,358 | $630,340 | $189,100 | $441,240 |
| 2019 | $5,029 | $591,640 | $177,490 | $414,150 |
| 2018 | $3,021 | $567,560 | $0 | $0 |
| 2017 | $2,754 | $536,900 | $0 | $0 |
| 2016 | $2,509 | $491,860 | $0 | $0 |
| 2015 | $2,283 | $444,960 | $0 | $0 |
| 2014 | $2,085 | $415,350 | $0 | $0 |
Property History
| Date | Event | Price | List to Sale | Price per Sq Ft | Prior Sale |
|---|---|---|---|---|---|
| 10/21/2025 10/21/25 | Price Changed | $719,000 | -3.5% | $483 / Sq Ft | |
| 08/21/2025 08/21/25 | For Sale | $745,000 | 0.0% | $501 / Sq Ft | |
| 12/16/2019 12/16/19 | Rented | $3,200 | 0.0% | -- | |
| 12/13/2019 12/13/19 | Under Contract | -- | -- | -- | |
| 11/20/2019 11/20/19 | For Rent | $3,200 | 0.0% | -- | |
| 01/27/2018 01/27/18 | Rented | $3,200 | 0.0% | -- | |
| 01/27/2018 01/27/18 | Under Contract | -- | -- | -- | |
| 01/11/2018 01/11/18 | For Rent | $3,200 | 0.0% | -- | |
| 11/20/2017 11/20/17 | Sold | $635,000 | +1.6% | $427 / Sq Ft | View Prior Sale |
| 11/11/2017 11/11/17 | Price Changed | $625,000 | -1.7% | $420 / Sq Ft | |
| 10/14/2017 10/14/17 | Pending | -- | -- | -- | |
| 10/14/2017 10/14/17 | Price Changed | $635,500 | +1.7% | $427 / Sq Ft | |
| 10/14/2017 10/14/17 | For Sale | $625,000 | -- | $420 / Sq Ft |
Purchase History
| Date | Type | Sale Price | Title Company |
|---|---|---|---|
| Special Warranty Deed | $625,000 | Banner Title Co Of Va Inc | |
| Deed | $116,500 | -- |
Mortgage History
| Date | Status | Loan Amount | Loan Type |
|---|---|---|---|
| Previous Owner | $110,650 | No Value Available |
About the Listing Agent

An award-winning Realtor®, Franco is one of Long & Foster’s top real estate agents and ranks among the top 1% of Realtors® nationwide. Well known for his expertise and exceptional service, Franco was featured on HGTV and was named one of the Washington, D.C. area’s best Realtors® in Bethesda and Washingtonian magazines.
Franco attributes his success to his extensive market knowledge and his love for teaching. A 39-year resident of the D.C. Metro area, he is a graduate of the University
Franco's Other Listings
Source: Bright MLS
MLS Number: DCDC2212764
APN: 0540-2073
- 355 I St SW Unit S601
- 355 I St SW Unit S121
- 355 I St SW Unit S104
- 749 3rd St SW Unit 401
- 800 4th St SW Unit S525
- 800 4th St SW Unit N701
- 800 4th St SW Unit N111
- 800 4th St SW Unit S221
- 800 4th St SW Unit N603
- 800 4th St SW Unit S208
- 800 4th St SW Unit S712
- 800 4th St SW Unit S121
- 800 4th St SW Unit S623
- 800 4th St SW Unit N312
- 350 G St SW Unit N310
- 350 G St SW Unit N614
- 320 G St SW Unit 507
- 1101 3rd St SW Unit 703
- 1101 3rd St SW Unit 202
- 1101 3rd St SW Unit 104
- 201 I St SW
- 800 4th St SW Unit S121
- 800 4th St SW Unit N312
- 800 4th St SW Unit N120
- 800 4th St SW Unit N123
- 800 4th St SW Unit S503
- 350 Maple Dr SW Unit 511.1412607
- 350 Maple Dr SW Unit 1105.1412609
- 350 Maple Dr SW Unit 1006.1412608
- 350 Maple Dr SW Unit 220.1412604
- 350 Maple Dr SW Unit 210.1412606
- 350 Maple Dr SW Unit 1107.1412605
- 350 G St SW Unit N403
- 350 Maple Dr SW
- 350 G St SW Unit N501
- 800 4th St SW Unit N421
- 212 G St SW Unit 212
- 1101 3rd St SW Unit 501
- 1001 4th St SW
- 108 G St SW Unit 105
