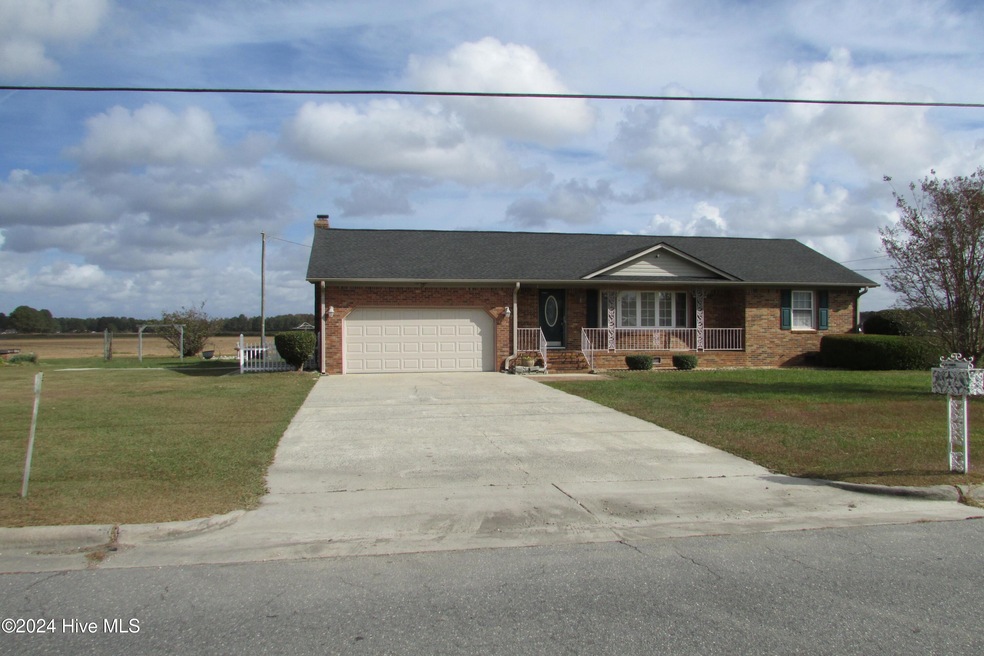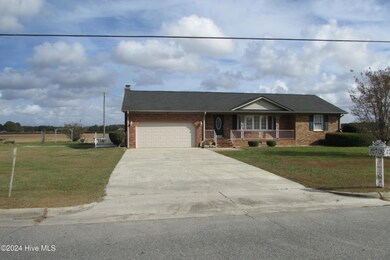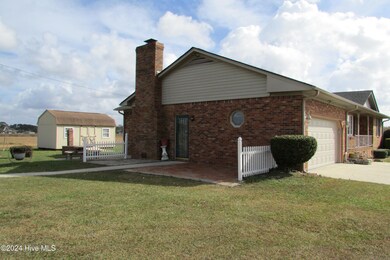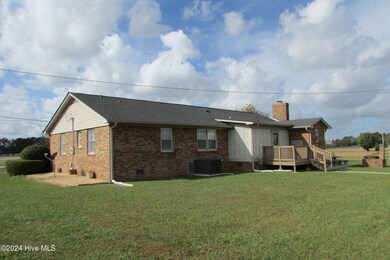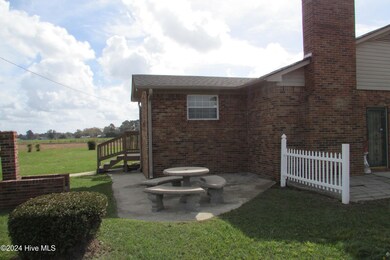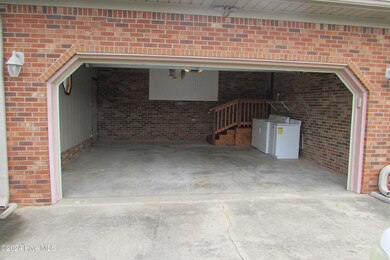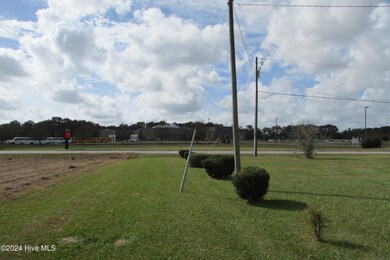
301 Indian Town Rd Clinton, NC 28328
Highlights
- Deck
- No HOA
- Porch
- 1 Fireplace
- Formal Dining Room
- Brick Exterior Construction
About This Home
As of May 2025Location, Location! Located across the street from Clinton High School in a very well-maintained neighborhood. This property has a new roof and HVAC system, beautiful landscaping around the entire property. High security bars around the side and rear of the property. Rear patio with a brick bar-b-que grill off the patio and deck. Large storage room and all appliances are included.
Last Agent to Sell the Property
Community Real Estate Services of Clinton License #145283 Listed on: 11/12/2024
Home Details
Home Type
- Single Family
Est. Annual Taxes
- $1,588
Year Built
- Built in 1979
Lot Details
- 0.5 Acre Lot
Parking
- 1 Car Attached Garage
Home Design
- Brick Exterior Construction
- Asbestos Shingle Roof
- Stick Built Home
Interior Spaces
- 1,441 Sq Ft Home
- 1-Story Property
- Ceiling Fan
- 1 Fireplace
- Formal Dining Room
- Crawl Space
Bedrooms and Bathrooms
- 2 Bedrooms
- 2 Full Bathrooms
Outdoor Features
- Deck
- Porch
Schools
- Butler Avenue Elementary School
- Sampson Middle School
- Clinton High School
Utilities
- Heat Pump System
- Fuel Tank
Community Details
- No Home Owners Association
Listing and Financial Details
- Assessor Parcel Number 15016763001
Ownership History
Purchase Details
Home Financials for this Owner
Home Financials are based on the most recent Mortgage that was taken out on this home.Similar Homes in Clinton, NC
Home Values in the Area
Average Home Value in this Area
Purchase History
| Date | Type | Sale Price | Title Company |
|---|---|---|---|
| Warranty Deed | $212,000 | None Listed On Document | |
| Warranty Deed | $212,000 | None Listed On Document |
Mortgage History
| Date | Status | Loan Amount | Loan Type |
|---|---|---|---|
| Open | $212,000 | New Conventional | |
| Closed | $212,000 | New Conventional |
Property History
| Date | Event | Price | Change | Sq Ft Price |
|---|---|---|---|---|
| 05/23/2025 05/23/25 | Sold | $214,000 | -0.5% | $149 / Sq Ft |
| 04/14/2025 04/14/25 | Pending | -- | -- | -- |
| 11/12/2024 11/12/24 | For Sale | $215,000 | -- | $149 / Sq Ft |
Tax History Compared to Growth
Tax History
| Year | Tax Paid | Tax Assessment Tax Assessment Total Assessment is a certain percentage of the fair market value that is determined by local assessors to be the total taxable value of land and additions on the property. | Land | Improvement |
|---|---|---|---|---|
| 2024 | $1,588 | $193,682 | $20,700 | $172,982 |
| 2023 | $1,390 | $129,947 | $18,000 | $111,947 |
| 2022 | $1,390 | $129,947 | $18,000 | $111,947 |
| 2021 | $1,390 | $129,947 | $18,000 | $111,947 |
| 2020 | $1,363 | $129,947 | $18,000 | $111,947 |
| 2019 | $1,390 | $129,947 | $0 | $0 |
| 2018 | $1,303 | $121,795 | $0 | $0 |
| 2017 | $1,303 | $121,795 | $0 | $0 |
| 2016 | $1,309 | $121,795 | $0 | $0 |
| 2015 | $1,309 | $121,795 | $0 | $0 |
| 2014 | $1,303 | $121,795 | $0 | $0 |
Agents Affiliated with this Home
-
Lonnie Glaspie
L
Seller's Agent in 2025
Lonnie Glaspie
Community Real Estate Services of Clinton
(910) 590-2255
25 Total Sales
-
Amanda Clark

Buyer's Agent in 2025
Amanda Clark
RE/MAX
(704) 408-6662
56 Total Sales
Map
Source: Hive MLS
MLS Number: 100475548
APN: 15016763001
- 105 Davis St
- 00 Indian Town Rd
- 0 Boykin Bridge Rd
- 814 Southwest Blvd
- 104 Michael St
- 1116 Phillips St
- 0 Jasmine Ct
- 107 Oakmont Dr
- 630 Ferrell St
- 626 Ferrell St
- 211 Edgewood Ave
- 382 Pig Cradle Ln
- 1206 Southwest Blvd
- 204 Edgewood Ave
- 105 Finch St
- 0 Southeast Blvd
- 100 Shields St
- 101 Oakland Blvd
- 45 R J Ln
- 301 Graham St
