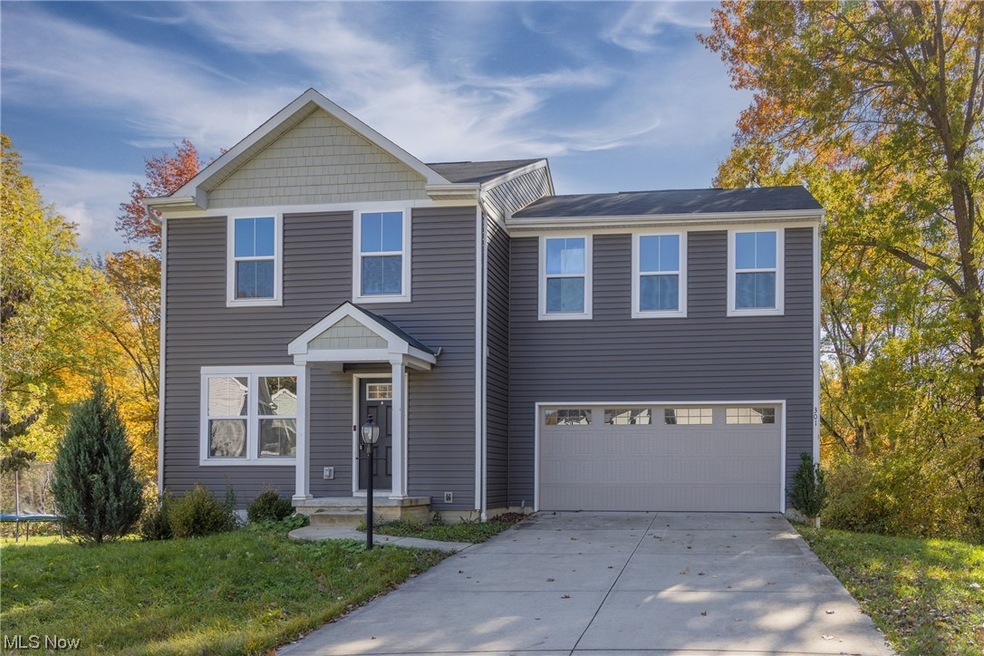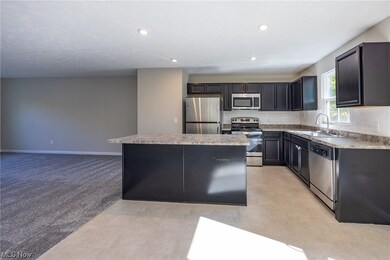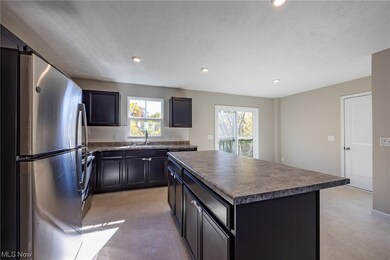
Highlights
- Water Views
- Wooded Lot
- Forced Air Heating and Cooling System
- Colonial Architecture
- 2 Car Attached Garage
About This Home
As of January 2024Welcome Springfield Township! This six-year young colonial home is the epitome of modern luxury and comfort.Nestled on a peaceful cul-de-sac,it boasts a wooded lot with breathtaking views.You'll love how conveniently located this home is.With schools,shopping centers, parks, everything you need is right at your fingertips.Step inside and be prepared to fall in love with the open floor design.The spacious eat-in kitchen is a true standout, featuring a breakfast counter and a delightful eating area with a gorgeous view.Upstairs,you'll find four bedrooms, including a luxurious master bedroom complete with a full bath. there's also a separate full bath in the hall.Convenience and comfort are truly at the forefront of this home's design.Storage space won't be an issue here. Whether you need room for your sports equipment or seasonal decorations, the full basement is ready to meet your storage needs. And if you're feeling ambitious, the basement could easily be finished to create even more living space for you to enjoy.This home has been thoughtfully updated, with a fresh coat of paint and new carpet throughout. It's like stepping into a brand new home, without the hassle of building from scratch. And to provide you with even more peace of mind, we're including a one-year home warranty.Finally, there is a two-car attached garage.Don't miss out on this incredible opportunity to make this house your dream home.
Last Agent to Sell the Property
Century 21 Homestar Brokerage Email: gurary@gmail.com (216) 438-8888 License #2006005190 Listed on: 10/27/2023

Home Details
Home Type
- Single Family
Est. Annual Taxes
- $4,376
Year Built
- Built in 2018
Lot Details
- 9,400 Sq Ft Lot
- Wooded Lot
HOA Fees
- $21 Monthly HOA Fees
Parking
- 2 Car Attached Garage
Property Views
- Water
- Trees
Home Design
- Colonial Architecture
- Fiberglass Roof
- Asphalt Roof
- Vinyl Siding
Interior Spaces
- 1,680 Sq Ft Home
- 2-Story Property
Kitchen
- Range
- Microwave
- Dishwasher
Bedrooms and Bathrooms
- 4 Bedrooms
Laundry
- Dryer
- Washer
Unfinished Basement
- Basement Fills Entire Space Under The House
- Sump Pump
Home Security
- Carbon Monoxide Detectors
- Fire and Smoke Detector
Utilities
- Forced Air Heating and Cooling System
- Heating System Uses Gas
Community Details
- Lions Park Association
- Lions Park Allotment Ph Ii Subdivision
Listing and Financial Details
- Home warranty included in the sale of the property
- Assessor Parcel Number 5111010
Ownership History
Purchase Details
Home Financials for this Owner
Home Financials are based on the most recent Mortgage that was taken out on this home.Purchase Details
Home Financials for this Owner
Home Financials are based on the most recent Mortgage that was taken out on this home.Purchase Details
Similar Homes in Akron, OH
Home Values in the Area
Average Home Value in this Area
Purchase History
| Date | Type | Sale Price | Title Company |
|---|---|---|---|
| Warranty Deed | $271,000 | None Listed On Document | |
| Survivorship Deed | $186,390 | None Available | |
| Warranty Deed | $39,000 | None Available |
Mortgage History
| Date | Status | Loan Amount | Loan Type |
|---|---|---|---|
| Open | $271,000 | VA | |
| Previous Owner | $13,763 | FHA | |
| Previous Owner | $183,013 | FHA |
Property History
| Date | Event | Price | Change | Sq Ft Price |
|---|---|---|---|---|
| 06/29/2025 06/29/25 | For Sale | $279,000 | +3.0% | $166 / Sq Ft |
| 01/22/2024 01/22/24 | Sold | $271,000 | +2.3% | $161 / Sq Ft |
| 12/18/2023 12/18/23 | Pending | -- | -- | -- |
| 12/18/2023 12/18/23 | For Sale | $264,900 | 0.0% | $158 / Sq Ft |
| 12/18/2023 12/18/23 | Price Changed | $264,900 | -3.3% | $158 / Sq Ft |
| 12/05/2023 12/05/23 | Price Changed | $274,000 | -1.8% | $163 / Sq Ft |
| 11/06/2023 11/06/23 | Price Changed | $279,000 | -3.5% | $166 / Sq Ft |
| 10/26/2023 10/26/23 | For Sale | $289,000 | -- | $172 / Sq Ft |
Tax History Compared to Growth
Tax History
| Year | Tax Paid | Tax Assessment Tax Assessment Total Assessment is a certain percentage of the fair market value that is determined by local assessors to be the total taxable value of land and additions on the property. | Land | Improvement |
|---|---|---|---|---|
| 2025 | $4,777 | $79,895 | $14,410 | $65,485 |
| 2024 | $4,777 | $79,895 | $14,410 | $65,485 |
| 2023 | $4,777 | $79,895 | $14,410 | $65,485 |
| 2022 | $4,376 | $61,933 | $11,169 | $50,764 |
| 2021 | $4,217 | $61,933 | $11,169 | $50,764 |
| 2020 | $4,162 | $61,930 | $11,170 | $50,760 |
| 2019 | $4,493 | $61,910 | $11,170 | $50,740 |
| 2018 | $936 | $11,170 | $11,170 | $0 |
| 2017 | $0 | $310 | $310 | $0 |
Agents Affiliated with this Home
-
Marie Manin

Seller's Agent in 2025
Marie Manin
RE/MAX
(330) 354-8698
5 Total Sales
-
Vir Maharaj

Seller Co-Listing Agent in 2025
Vir Maharaj
RE/MAX
87 Total Sales
-
David Gurary

Seller's Agent in 2024
David Gurary
Century 21 Homestar
(216) 438-8888
259 Total Sales
-
Tyson Hartzler

Buyer's Agent in 2024
Tyson Hartzler
Keller Williams Chervenic Rlty
(330) 786-5493
1,127 Total Sales
-
Zachary Rohrbough

Buyer Co-Listing Agent in 2024
Zachary Rohrbough
Home Equity Realty Group
(330) 618-9734
45 Total Sales
Map
Source: MLS Now
MLS Number: 4500014
APN: 51-11010
- 268 Karson Dr
- 3420 Albrecht Ave
- 3486 Albrecht Ave
- 0 Marion Ave
- 3389 Herbert St
- 3379 Herbert St
- 432 Celia Ave
- 3356 Curtis St
- 58 Wilpark Dr
- 3692 Orchard St
- 3588 Albrecht Ave
- 53 Joel Dr
- 3306 Curtis St
- 3679 Louise St
- 38 Marion Ave
- 0 Edith Ave Unit 5137069
- 105 Wilpark Dr
- 522 Edith Ave
- 3763 Orchard St
- 3136 Ellet Ave






