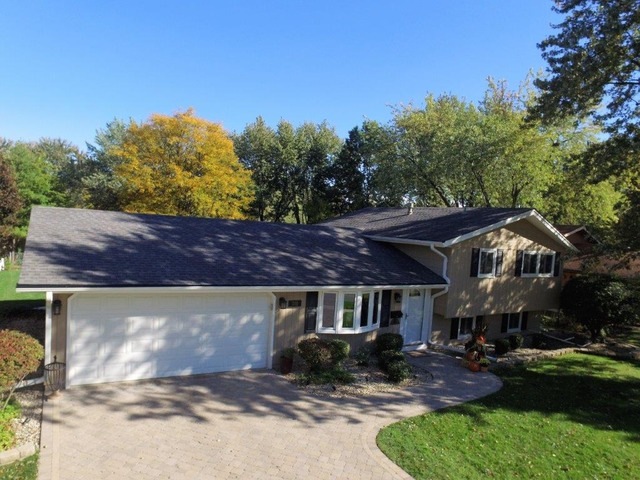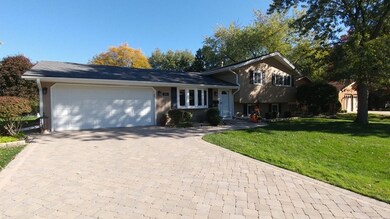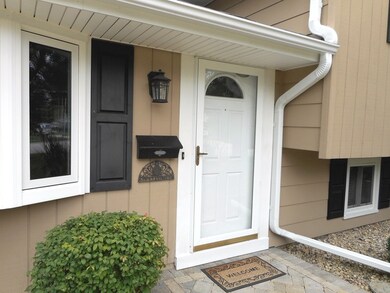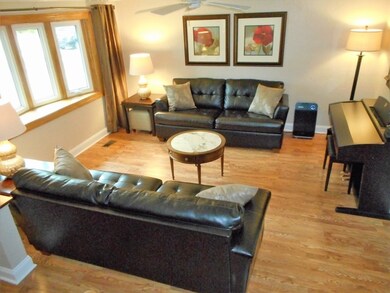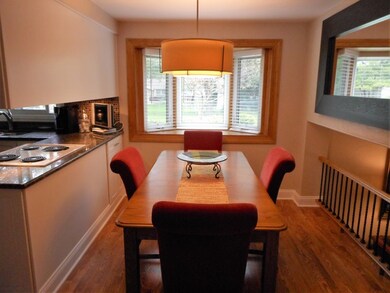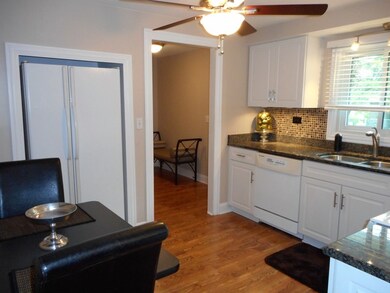
301 Kemah Ln Schaumburg, IL 60193
South Schaumburg NeighborhoodEstimated Value: $386,991 - $446,000
Highlights
- Wood Flooring
- Bonus Room
- Breakfast Bar
- Everett Dirksen Elementary School Rated A-
- Attached Garage
- Patio
About This Home
As of November 2016Sharp clean home with nothing to do but move in!!! So many updates throughout! It all starts with the paver brick driveway and sidewalk leading to home...Remodeled kitchen with granite counter tops and tiled backsplash. Updated Gilkey windows with bay windows in living room and dining room areas. New plush carpet in 2015...extra thick molding through out. 6 ceiling fans along with newer lighting in each room!! Washer, dryer and hot water heater 2012. Updated bathrooms, hardwood floors in 2 bedrooms and good size utility room. Newer iron spindles in handrails give the home that open feeling. Bonus room off kitchen with pantry and closet for spices. Large back yard with great size patio for entertaining! New gutters 2015...maintenance free fascia. Good curb appeal...just move in. You won't be disappointed!!
Last Agent to Sell the Property
REMAX Legends License #471003191 Listed on: 10/03/2016

Home Details
Home Type
- Single Family
Est. Annual Taxes
- $7,755
Year Built
- 1974
Lot Details
- 9,583
Parking
- Attached Garage
- Garage Transmitter
- Garage Door Opener
- Brick Driveway
- Parking Included in Price
- Garage Is Owned
Home Design
- Tri-Level Property
- Slab Foundation
- Frame Construction
- Asphalt Shingled Roof
Interior Spaces
- Bonus Room
- Storm Screens
Kitchen
- Breakfast Bar
- Oven or Range
- Microwave
- Dishwasher
- Disposal
Flooring
- Wood
- Laminate
Laundry
- Dryer
- Washer
Finished Basement
- Partial Basement
- Finished Basement Bathroom
Outdoor Features
- Patio
Utilities
- Forced Air Heating and Cooling System
- Heating System Uses Gas
- Lake Michigan Water
Listing and Financial Details
- Homeowner Tax Exemptions
Ownership History
Purchase Details
Home Financials for this Owner
Home Financials are based on the most recent Mortgage that was taken out on this home.Purchase Details
Similar Homes in the area
Home Values in the Area
Average Home Value in this Area
Purchase History
| Date | Buyer | Sale Price | Title Company |
|---|---|---|---|
| Pintilie Iulian | $285,000 | Attorney | |
| Sandberg Douglas R | -- | None Available |
Mortgage History
| Date | Status | Borrower | Loan Amount |
|---|---|---|---|
| Open | Pintilie Iulian | $266,000 | |
| Closed | Paintilie Mihaela | $257,000 | |
| Closed | Pintilie Iulian | $279,837 | |
| Previous Owner | Sandberg Douglas R | $100,000 | |
| Previous Owner | Sandberg Douglas R | $50,000 |
Property History
| Date | Event | Price | Change | Sq Ft Price |
|---|---|---|---|---|
| 11/23/2016 11/23/16 | Sold | $285,000 | +0.2% | $256 / Sq Ft |
| 10/07/2016 10/07/16 | Pending | -- | -- | -- |
| 10/03/2016 10/03/16 | For Sale | $284,500 | -- | $255 / Sq Ft |
Tax History Compared to Growth
Tax History
| Year | Tax Paid | Tax Assessment Tax Assessment Total Assessment is a certain percentage of the fair market value that is determined by local assessors to be the total taxable value of land and additions on the property. | Land | Improvement |
|---|---|---|---|---|
| 2024 | $7,755 | $27,688 | $6,756 | $20,932 |
| 2023 | $7,492 | $31,000 | $6,756 | $24,244 |
| 2022 | $7,492 | $31,000 | $6,756 | $24,244 |
| 2021 | $6,483 | $24,719 | $4,584 | $20,135 |
| 2020 | $6,439 | $24,719 | $4,584 | $20,135 |
| 2019 | $6,526 | $27,775 | $4,584 | $23,191 |
| 2018 | $6,445 | $24,911 | $4,102 | $20,809 |
| 2017 | $6,361 | $24,911 | $4,102 | $20,809 |
| 2016 | $6,191 | $24,911 | $4,102 | $20,809 |
| 2015 | $5,107 | $19,694 | $3,619 | $16,075 |
| 2014 | $5,067 | $19,694 | $3,619 | $16,075 |
| 2013 | $4,920 | $19,694 | $3,619 | $16,075 |
Agents Affiliated with this Home
-
Ken Lemberger

Seller's Agent in 2016
Ken Lemberger
REMAX Legends
(630) 205-8340
10 in this area
194 Total Sales
-
Mihaela Pintilie

Buyer's Agent in 2016
Mihaela Pintilie
Century 21 S.G.R., Inc.
(312) 326-2122
2 in this area
63 Total Sales
Map
Source: Midwest Real Estate Data (MRED)
MLS Number: MRD09358200
APN: 07-21-418-013-0000
- 305 Williams Dr
- 728 Boxwood Dr
- 24 Hinkle Ln
- 106 Grand Central Ln
- 1008 W Weathersfield Way
- 16 Stone Bridge Ct
- 12 Stone Bridge Ct
- 10 Stone Bridge Ct
- 8 Stone Bridge Ct
- 207 S Cedarcrest Dr
- 11 Stone Bridge Ct
- 1115 Sharon Ln
- 616 Boxwood Dr
- 609 S Cedarcrest Dr
- 55 Payson St
- 712 Dante Ct
- 140 Princeton St
- 223 Hickory Ln
- 1224 Kingston Ln
- 532 Cambridge Dr
