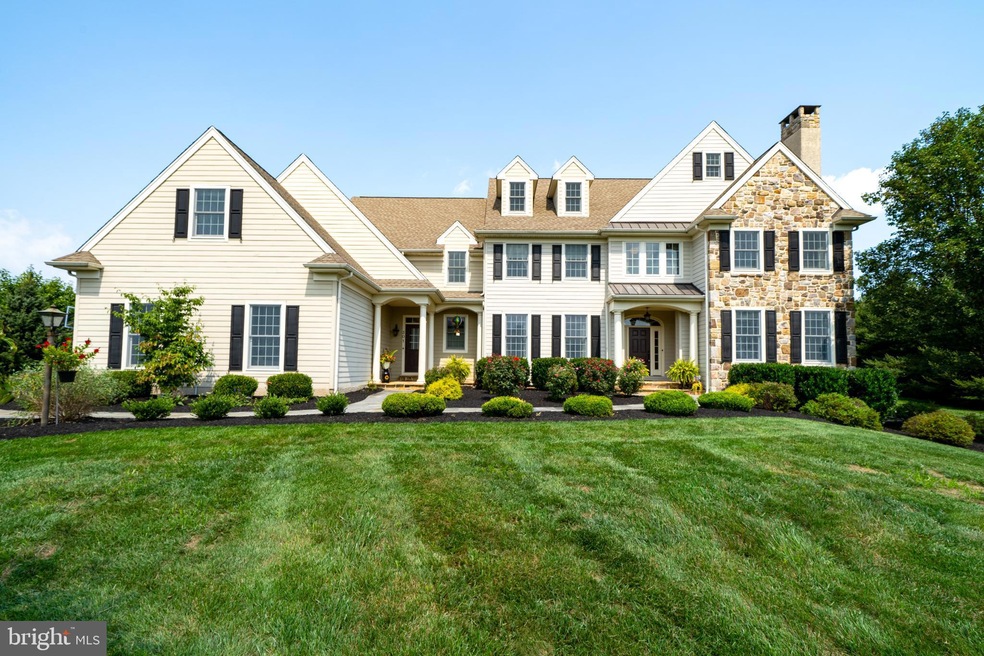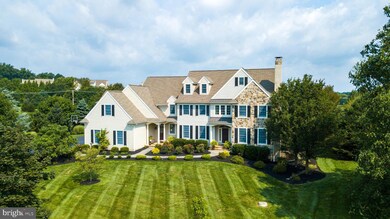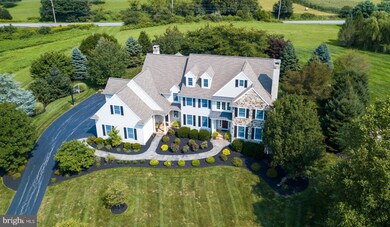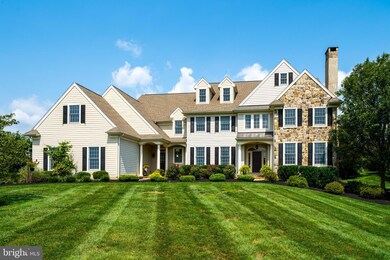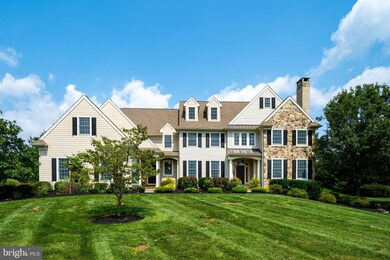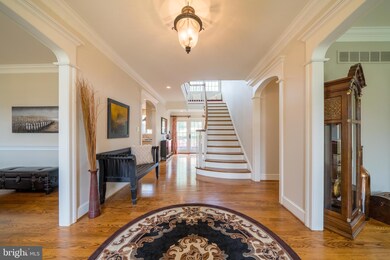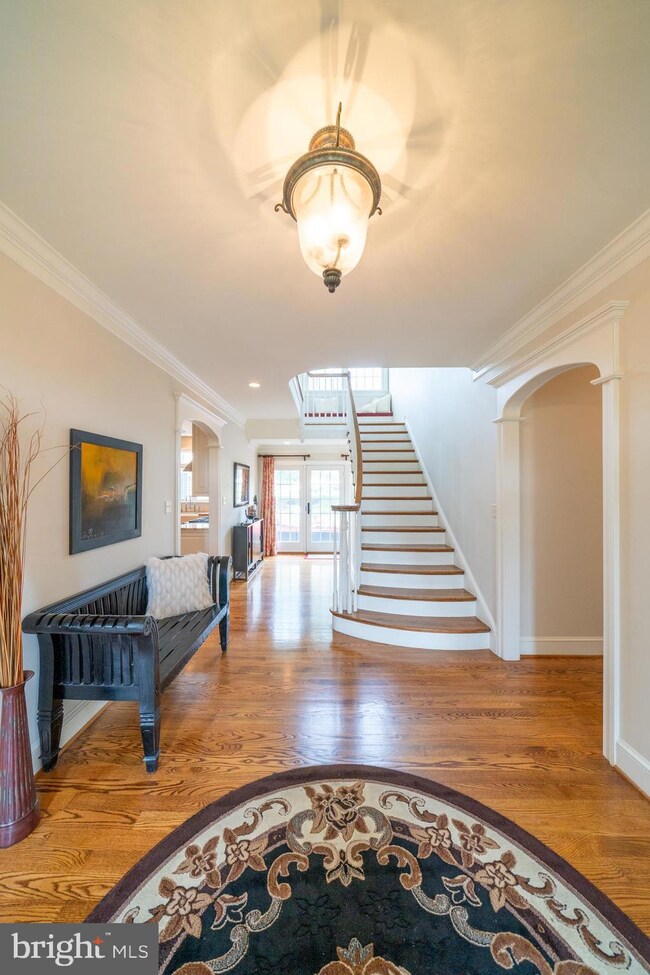
301 Lisa Ln Kennett Square, PA 19348
Newlin NeighborhoodEstimated Value: $1,431,182 - $1,636,000
Highlights
- Colonial Architecture
- 2 Fireplaces
- Forced Air Heating and Cooling System
- Unionville Elementary School Rated A
- 3 Car Attached Garage
- Property is in very good condition
About This Home
As of March 2021***UNDER CONTRACT. OPEN HOUSE ON 1/31 AND 2/7 CANCELLED*** This is a rare opportunity to purchase a luxurious 7 bedroom, 6 bath home in Newlin Greene neighborhood featuring highly rated and regarded Unionville-Chadds Ford schools. The home offers all the luxury and flexibility you need along with a premium, private location in the rolling hills of Chester County. From the street you'll see the beautiful private lot and the HardiePlank and stone exterior. The main floor is expansive and features massive 9 foot ceilings, crown molding and beautiful hardwood floors throughout. The grand entryway is open to the formal living room with a gas fireplace on the right and your formal dining room on the left. The kitchen is a true chef's dream and features custom granite countertops, custom soft-close cabinets, a 6 burner Dacor professional grade range/hood, a stainless Sub-Zero fridge, a large farmhouse sink and an island with seating for four. The kitchen also has a large pantry with fridge and is adjoined by a spacious eat in area. The open concept leads to the family room that features a large stone wood burning fireplace. The mud room is complete with a half bath and custom built ins to provide all the day-to-day storage you need. Finally you have a completely private ground floor bedroom suite with full bath located opposite the kitchen for privacy. This flexible space is currently being used as a home office and is perfect for an in-law or au-pair suite. The main staircase features a large window seat on the landing as you go upstairs. Straight ahead is the master suite sitting room which leads into the master bedroom with 9 foot vaulted ceilings. You?ll pass dual walk in closets as you enter the master bath with separate vanities, a walk in shower and jacuzzi tub. The hall carpet is recently replaced and leads to the other four large upstairs bedrooms, each one leaving plenty of room for a large bed along with a desk/homework/play space. There are two full baths, one a jack and jill and the other connected to the front bedroom. The second floor also features a large laundry room complete with sink next to the full size back staircase. The 3rd floor is accessed by a full-size staircase and is currently an attic but could be finished into a huge play room, game room, music room or even an 8th bedroom. The back stairs also lead down to the exceptional finished basement. To your right is the glass enclosed home gym with plenty of room for two bikes/treadmills along with room for weights. To your left is a beautifully appointed full bathroom. Ahead is the expansive basement with large built in and the centerpiece, a newly added full bar and wine storage area. The all stone bar spared no expense and features a microwave, sink, keg fridge, wine fridge and a beautiful storage/display case that holds over 100 bottles of wine. It also has an integrated Pioneer receiver system with premium speakers and dynamic lighting built in. Finally, you have the basement bedroom which is perfect for guests, in-laws or anything you need. The grounds match the luxury and quality of the interior. The custom rear patio features a large fire pit and the landscaping provides all the privacy one expects from an exclusive home like this. You?ll also enjoy fresh pears from the two pear trees in the back yard. The front yard is beautifully landscaped and welcomes you and your guests to this luxurious home. This home is located centrally for commutes to both Philadelphia and Delaware and only minutes from West Chester Boro, Longwood Gardens and other Chester County attractions. Schedule your appointment to come see all this home has to offer! ***Floor plan and dimensions provided are approximate and not guaranteed***
Last Agent to Sell the Property
DAVE SMITH
BHHS Fox & Roach-West Chester License #RS339372 Listed on: 08/29/2020
Home Details
Home Type
- Single Family
Est. Annual Taxes
- $16,767
Year Built
- Built in 2005
Lot Details
- 0.79 Acre Lot
- Extensive Hardscape
- Property is in very good condition
- Property is zoned R2
HOA Fees
- $75 Monthly HOA Fees
Parking
- 3 Car Attached Garage
- Side Facing Garage
- Garage Door Opener
Home Design
- Colonial Architecture
- Traditional Architecture
- Stone Siding
- HardiePlank Type
Interior Spaces
- Property has 3 Levels
- 2 Fireplaces
- Wood Burning Fireplace
- Gas Fireplace
- Partially Finished Basement
- Basement Fills Entire Space Under The House
- Laundry on upper level
Bedrooms and Bathrooms
Utilities
- Forced Air Heating and Cooling System
- Heating System Powered By Leased Propane
- Propane Water Heater
Community Details
- Association fees include common area maintenance
- Newlin Greene Subdivision
Listing and Financial Details
- Tax Lot 0058
- Assessor Parcel Number 49-05 -0058
Ownership History
Purchase Details
Home Financials for this Owner
Home Financials are based on the most recent Mortgage that was taken out on this home.Purchase Details
Home Financials for this Owner
Home Financials are based on the most recent Mortgage that was taken out on this home.Purchase Details
Home Financials for this Owner
Home Financials are based on the most recent Mortgage that was taken out on this home.Purchase Details
Home Financials for this Owner
Home Financials are based on the most recent Mortgage that was taken out on this home.Similar Homes in Kennett Square, PA
Home Values in the Area
Average Home Value in this Area
Purchase History
| Date | Buyer | Sale Price | Title Company |
|---|---|---|---|
| Watson James D | $1,157,500 | Primary Abstract Llc | |
| Penn David | $1,030,000 | -- | |
| Shea Kathleen E | $935,000 | None Available | |
| Zubillaga Joseph Michael | $889,851 | -- |
Mortgage History
| Date | Status | Borrower | Loan Amount |
|---|---|---|---|
| Open | Watson James | $250,500 | |
| Open | Watson James D | $926,000 | |
| Previous Owner | Penn David | $824,000 | |
| Previous Owner | Shea Kathleen E | $841,406 | |
| Previous Owner | Zubillaga Joseph Michael | $122,500 | |
| Previous Owner | Zubillaga Joseph Michael | $660,000 | |
| Previous Owner | Zubillaga Tamara A | $150,000 | |
| Previous Owner | Zubillaga Joseph Michael | $650,000 | |
| Previous Owner | Zubillaga Joseph Michael | $98,000 |
Property History
| Date | Event | Price | Change | Sq Ft Price |
|---|---|---|---|---|
| 03/23/2021 03/23/21 | Sold | $1,157,500 | -3.5% | $163 / Sq Ft |
| 01/29/2021 01/29/21 | Pending | -- | -- | -- |
| 01/02/2021 01/02/21 | Price Changed | $1,199,900 | -1.2% | $169 / Sq Ft |
| 12/20/2020 12/20/20 | Price Changed | $1,214,900 | -1.6% | $171 / Sq Ft |
| 12/03/2020 12/03/20 | Price Changed | $1,234,900 | -1.2% | $174 / Sq Ft |
| 11/19/2020 11/19/20 | Price Changed | $1,249,900 | -1.4% | $176 / Sq Ft |
| 11/04/2020 11/04/20 | Price Changed | $1,267,900 | -0.2% | $179 / Sq Ft |
| 11/04/2020 11/04/20 | Price Changed | $1,269,900 | -0.8% | $179 / Sq Ft |
| 10/01/2020 10/01/20 | Price Changed | $1,279,900 | -1.5% | $181 / Sq Ft |
| 08/29/2020 08/29/20 | For Sale | $1,299,900 | +26.2% | $183 / Sq Ft |
| 09/19/2017 09/19/17 | Sold | $1,030,000 | -3.1% | $146 / Sq Ft |
| 08/21/2017 08/21/17 | Price Changed | $1,062,500 | -3.3% | $151 / Sq Ft |
| 05/30/2017 05/30/17 | Price Changed | $1,099,000 | -2.3% | $156 / Sq Ft |
| 01/03/2017 01/03/17 | For Sale | $1,125,000 | -- | $160 / Sq Ft |
Tax History Compared to Growth
Tax History
| Year | Tax Paid | Tax Assessment Tax Assessment Total Assessment is a certain percentage of the fair market value that is determined by local assessors to be the total taxable value of land and additions on the property. | Land | Improvement |
|---|---|---|---|---|
| 2025 | $15,562 | $487,820 | $115,070 | $372,750 |
| 2024 | $18,172 | $487,820 | $115,070 | $372,750 |
| 2023 | $17,577 | $487,820 | $115,070 | $372,750 |
| 2022 | $17,201 | $487,820 | $115,070 | $372,750 |
| 2021 | $16,767 | $487,820 | $115,070 | $372,750 |
| 2020 | $16,722 | $487,820 | $115,070 | $372,750 |
| 2019 | $11,856 | $487,820 | $115,070 | $372,750 |
| 2018 | $16,356 | $487,820 | $115,070 | $372,750 |
| 2017 | $16,005 | $487,820 | $115,070 | $372,750 |
| 2016 | $1,767 | $487,820 | $115,070 | $372,750 |
| 2015 | $1,767 | $445,630 | $115,070 | $330,560 |
| 2014 | $1,767 | $445,630 | $115,070 | $330,560 |
Agents Affiliated with this Home
-

Seller's Agent in 2021
DAVE SMITH
BHHS Fox & Roach
-
Nova Crespo

Buyer's Agent in 2021
Nova Crespo
Crown Homes Real Estate
(610) 822-3356
1 in this area
145 Total Sales
-
Jim Defrank

Seller's Agent in 2017
Jim Defrank
BHHS Fox & Roach
(610) 388-3335
32 Total Sales
-
Anthony Nanni

Seller Co-Listing Agent in 2017
Anthony Nanni
BHHS Fox & Roach
(215) 915-9967
70 Total Sales
Map
Source: Bright MLS
MLS Number: PACT514312
APN: 49-005-0058.0000
- 418 Marlboro Rd
- 1051 Glen Hall Rd
- 834 Marlboro Spring Rd
- 9 Greenbriar Ln
- 36 Buffington St
- 1675 W Doe Run Rd
- 327 Astilbe Dr
- 1543 Embreeville Rd
- 723 Ann Dr
- 1874 Lenape Unionville Rd
- 2039-2035 Lenape Unionville Rd
- 306 Rose Glen Ln
- 213 Aster Cir
- 1870 Lenape Unionville Rd
- 734 Northbrook Rd
- 711 Unionville Rd
- 186 Bragg Hill Rd
- 1504 Powell Rd
- 116 E Street Rd
- 765 Folly Hill Rd
- 301 Lisa Ln
- 117 Newlin Green Cir
- 300 Lisa Ln
- 119 Newlin Green Cir
- 115 Newlin Green Cir
- 1008 Wawaset Rd
- 103 Newlin Green Cir
- 200 Loren Ln
- 113 Newlin Green Cir
- 105 Newlin Green Cir
- 201 Loren Ln
- 111 Newlin Green Cir
- 400 Wynchester Way
- 500 Joshua Way
- 107 Newlin Green Cir
- 107 Bailey Cir
- 508 Joshua Way
- 506 Joshua Way
- 109 Newlin Green Cir
- 105 Bailey Cir
