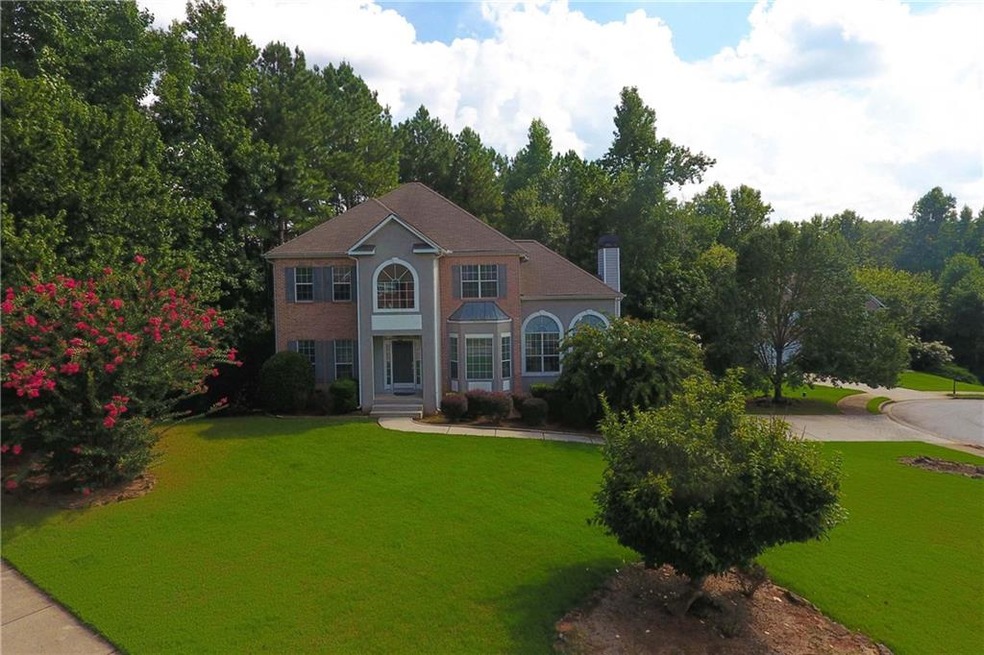
$325,000
- 4 Beds
- 3 Baths
- 2,168 Sq Ft
- 1160 Chateau Terrace
- McDonough, GA
Welcome to 1160 Chateau Terrace! This four bedroom, three full bathroom, split foyer home has been meticulously renovated! 1160 Chateau features 2,168 sf of living space. Arriving at the home you will find that our house sits on a charming cul de sac meaning extremely low traffic and a great place for the kids to ride their bikes. The driveway offers plenty parking in addition to a two car garage
Sam Elliott Nationalrei
