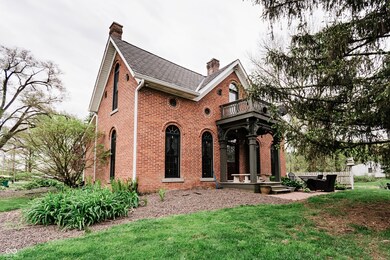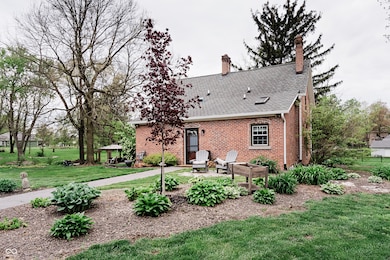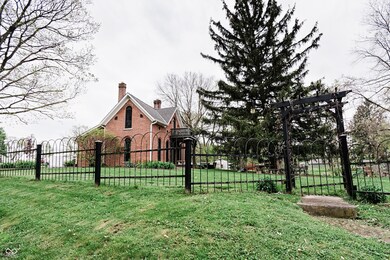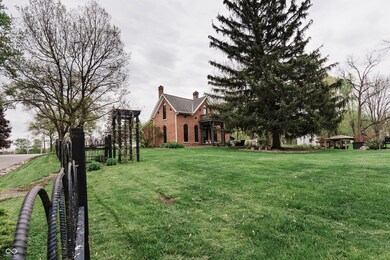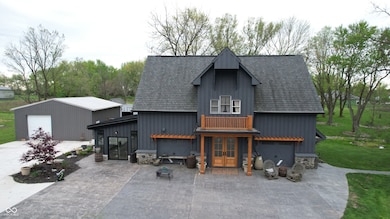
301 Lowry St Jamestown, IN 46147
Highlights
- Fireplace in Bedroom
- Vaulted Ceiling
- No HOA
- North Salem Elementary School Rated A-
- Wood Flooring
- In-Law or Guest Suite
About This Home
As of July 2025Nestled in a picturesque small-town setting, this extraordinary property offers a seamless blend of historic character and contemporary luxury. The 1840s brick homestead, thoughtfully renovated to preserve its vintage charm, features 2 cozy bedrooms and 1 elegantly designed bathroom. With high-end appliances and finishes throughout, this home provides a perfect balance of comfort and sophistication. Currently thriving as a successful Airbnb, it offers a unique opportunity for those seeking both a personal retreat and a profitable investment. The stunning 2600 sqft barndominium serves as the ultimate space for modern living. Soaring ceilings and an expansive open floor plan create a sense of grandeur and openness, ideal for both quiet evenings and lively gatherings. The custom-built kitchen, complete with top-tier appliances, is a culinary enthusiast's dream. The large master suite is a serene sanctuary, with a separate sitting area and dedicated office space provide a one of a kind work life balance. An additional bonus is the impressive workshop area, perfect for projects of any scale, while the 30x40 tool shed provides ample space for storage and equipment. Located just 30 minutes from Indianapolis, this property is ideally situated for easy access to major attractions including Lucas Oil Stadium, the Indianapolis Motor Speedway, Eagle Creek Park, and Gainbridge Fieldhouse. Enjoy the tranquility of small-town living while being just a short drive away from the excitement of the city. Whether you're looking for a serene home, an Airbnb investment, or a property with the space and amenities to suit your lifestyle, this estate is an exceptional find.
Last Agent to Sell the Property
Keller Williams Indpls Metro N License #RB15001355 Listed on: 05/20/2025

Home Details
Home Type
- Single Family
Est. Annual Taxes
- $3,572
Year Built
- Built in 1862
Lot Details
- 1.41 Acre Lot
- Additional Parcels
Home Design
- Brick Exterior Construction
Interior Spaces
- 2-Story Property
- Wet Bar
- Woodwork
- Vaulted Ceiling
- Living Room with Fireplace
- Dining Room with Fireplace
- 3 Fireplaces
- Basement
- Basement Cellar
Kitchen
- Gas Oven
- Gas Cooktop
- Dishwasher
- Trash Compactor
Flooring
- Wood
- Ceramic Tile
Bedrooms and Bathrooms
- 2 Bedrooms
- Fireplace in Bedroom
- Walk-In Closet
- In-Law or Guest Suite
Laundry
- Dryer
- Washer
Schools
- Tri-West Middle School
- Tri-West Senior High School
Utilities
- Forced Air Heating and Cooling System
- Tankless Water Heater
- Gas Water Heater
Community Details
- No Home Owners Association
Listing and Financial Details
- Tax Lot 32-04-15-200-016.000-030
- Assessor Parcel Number 060110000001006010
- Seller Concessions Not Offered
Ownership History
Purchase Details
Home Financials for this Owner
Home Financials are based on the most recent Mortgage that was taken out on this home.Similar Homes in Jamestown, IN
Home Values in the Area
Average Home Value in this Area
Purchase History
| Date | Type | Sale Price | Title Company |
|---|---|---|---|
| Deed | $310,000 | -- | |
| Deed | $310,000 | First American Title |
Mortgage History
| Date | Status | Loan Amount | Loan Type |
|---|---|---|---|
| Open | $319,200 | VA | |
| Closed | $320,230 | VA | |
| Previous Owner | $285,000 | Adjustable Rate Mortgage/ARM |
Property History
| Date | Event | Price | Change | Sq Ft Price |
|---|---|---|---|---|
| 07/11/2025 07/11/25 | Sold | $595,000 | -6.3% | $137 / Sq Ft |
| 06/02/2025 06/02/25 | Pending | -- | -- | -- |
| 05/20/2025 05/20/25 | For Sale | $635,000 | +104.8% | $146 / Sq Ft |
| 03/16/2018 03/16/18 | Sold | $310,000 | -1.6% | $209 / Sq Ft |
| 02/06/2018 02/06/18 | Pending | -- | -- | -- |
| 09/14/2017 09/14/17 | Price Changed | $314,900 | -3.1% | $213 / Sq Ft |
| 08/18/2017 08/18/17 | For Sale | $324,900 | -- | $219 / Sq Ft |
Tax History Compared to Growth
Tax History
| Year | Tax Paid | Tax Assessment Tax Assessment Total Assessment is a certain percentage of the fair market value that is determined by local assessors to be the total taxable value of land and additions on the property. | Land | Improvement |
|---|---|---|---|---|
| 2024 | $3,572 | $381,700 | $38,400 | $343,300 |
| 2023 | $4,653 | $364,300 | $36,300 | $328,000 |
| 2022 | $5,228 | $357,400 | $34,600 | $322,800 |
| 2021 | $4,608 | $328,000 | $34,600 | $293,400 |
| 2020 | $4,617 | $314,700 | $34,600 | $280,100 |
| 2019 | $4,357 | $293,200 | $23,700 | $269,500 |
| 2018 | $2,592 | $190,500 | $23,700 | $166,800 |
| 2017 | $2,259 | $180,000 | $23,700 | $156,300 |
| 2016 | $2,499 | $181,800 | $23,700 | $158,100 |
Agents Affiliated with this Home
-
J
Seller's Agent in 2025
Jordan Moody
Keller Williams Indpls Metro N
-
B
Seller Co-Listing Agent in 2025
Blaine Evans
Keller Williams Indpls Metro N
-
P
Buyer's Agent in 2025
Paul Commons
F.C. Tucker Company
-
K
Seller's Agent in 2018
Kimberly Wert
Coldwell Banker - Kaiser
-
B
Buyer's Agent in 2018
Becky Johnson
RE/MAX
Map
Source: MIBOR Broker Listing Cooperative®
MLS Number: 22019546
APN: 32-04-15-200-016.000-030
- 241 S Walnut St
- 137 E Vine St
- 421 Lowry St
- 132 S First St
- 139 W Jefferson St
- SR 234 W Indiana 234
- 10198 N State Road 75
- 7099 S 1100 W
- 8112 W County Road 1000 N
- 4823 S State Road 75
- 4995 S 650 W
- 10000 N Block Co Road 1250 Rd W
- 6440 Ladoga Rd
- 7702 N County Road 300 W
- 103 N Nebraska St
- 6125 Indiana 236
- 0 Indiana 236
- 107 S Nebraska St
- NO ADDRESS No Street Name
- 10110 N State Road 39

