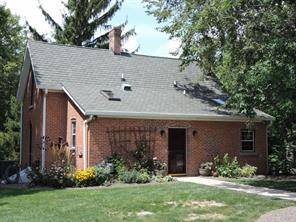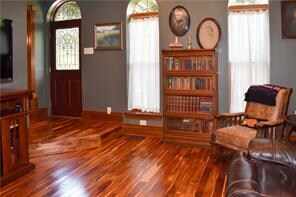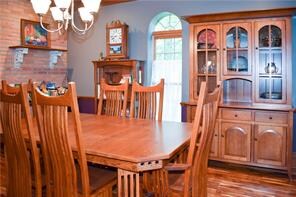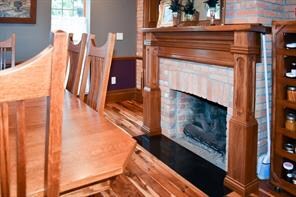
301 Lowry St Jamestown, IN 46147
Highlights
- Pole Barn
- Covered patio or porch
- Thermal Windows
- North Salem Elementary School Rated A-
- Formal Dining Room
- Skylights
About This Home
As of July 2025Complete custom renovation through out to keep historic design of home and settled in a park like setting on a 1.4 acre lot. Kitchen features custom cabinets, granite countertops, Viking Range, SS applncs, heated tile floor, & copper farm sink. Asian walnut wood flrs in din room, grt rm, and bdrms. Bathroom tiled floor, jetted claw foot tub and shower, and custom vanity. Recent updates include thermal windows, exterior doors, HVAC, water heater. 10 year Gran manor roof. Fnshd 3 car outbuilding w/ 8ft doors, office, large food pantry, tool room and 1,400 sqft rental apartment or inlaws quarters, features hardwood flrs, 14 ft ceiling, shutter/louvered closet doors, 30x40 pole barn and 40x12 shed. To many details and custom features to list.
Last Agent to Sell the Property
Kimberly Wert
Coldwell Banker - Kaiser License #RB14043139 Listed on: 08/18/2017
Last Buyer's Agent
Becky Johnson
RE/MAX At The Crossing

Home Details
Home Type
- Single Family
Est. Annual Taxes
- $2,498
Year Built
- Built in 1862
Lot Details
- 1.41 Acre Lot
Home Design
- Brick Exterior Construction
Interior Spaces
- 1,481 Sq Ft Home
- 2-Story Property
- Skylights
- Thermal Windows
- Dining Room with Fireplace
- Formal Dining Room
- Fire and Smoke Detector
Kitchen
- Gas Oven
- Microwave
- Dishwasher
Bedrooms and Bathrooms
- 2 Bedrooms
Parking
- Garage
- Driveway
Outdoor Features
- Covered patio or porch
- Pole Barn
- Shed
- Outbuilding
Utilities
- Forced Air Heating and Cooling System
- Heating System Uses Gas
Listing and Financial Details
- Assessor Parcel Number 320415200016000030
Ownership History
Purchase Details
Home Financials for this Owner
Home Financials are based on the most recent Mortgage that was taken out on this home.Similar Homes in Jamestown, IN
Home Values in the Area
Average Home Value in this Area
Purchase History
| Date | Type | Sale Price | Title Company |
|---|---|---|---|
| Deed | $310,000 | -- | |
| Deed | $310,000 | First American Title |
Mortgage History
| Date | Status | Loan Amount | Loan Type |
|---|---|---|---|
| Open | $319,200 | VA | |
| Closed | $320,230 | VA | |
| Previous Owner | $285,000 | Adjustable Rate Mortgage/ARM |
Property History
| Date | Event | Price | Change | Sq Ft Price |
|---|---|---|---|---|
| 07/11/2025 07/11/25 | Sold | $595,000 | -6.3% | $137 / Sq Ft |
| 06/02/2025 06/02/25 | Pending | -- | -- | -- |
| 05/20/2025 05/20/25 | For Sale | $635,000 | +104.8% | $146 / Sq Ft |
| 03/16/2018 03/16/18 | Sold | $310,000 | -1.6% | $209 / Sq Ft |
| 02/06/2018 02/06/18 | Pending | -- | -- | -- |
| 09/14/2017 09/14/17 | Price Changed | $314,900 | -3.1% | $213 / Sq Ft |
| 08/18/2017 08/18/17 | For Sale | $324,900 | -- | $219 / Sq Ft |
Tax History Compared to Growth
Tax History
| Year | Tax Paid | Tax Assessment Tax Assessment Total Assessment is a certain percentage of the fair market value that is determined by local assessors to be the total taxable value of land and additions on the property. | Land | Improvement |
|---|---|---|---|---|
| 2024 | $3,572 | $381,700 | $38,400 | $343,300 |
| 2023 | $4,653 | $364,300 | $36,300 | $328,000 |
| 2022 | $5,228 | $357,400 | $34,600 | $322,800 |
| 2021 | $4,608 | $328,000 | $34,600 | $293,400 |
| 2020 | $4,617 | $314,700 | $34,600 | $280,100 |
| 2019 | $4,357 | $293,200 | $23,700 | $269,500 |
| 2018 | $2,592 | $190,500 | $23,700 | $166,800 |
| 2017 | $2,259 | $180,000 | $23,700 | $156,300 |
| 2016 | $2,499 | $181,800 | $23,700 | $158,100 |
Agents Affiliated with this Home
-
J
Seller's Agent in 2025
Jordan Moody
Keller Williams Indpls Metro N
-
B
Seller Co-Listing Agent in 2025
Blaine Evans
Keller Williams Indpls Metro N
-
P
Buyer's Agent in 2025
Paul Commons
F.C. Tucker Company
-
K
Seller's Agent in 2018
Kimberly Wert
Coldwell Banker - Kaiser
-
B
Buyer's Agent in 2018
Becky Johnson
RE/MAX
Map
Source: MIBOR Broker Listing Cooperative®
MLS Number: MBR21507141
APN: 32-04-15-200-016.000-030
- 137 E Vine St
- 241 S Walnut St
- 421 Lowry St
- 132 S First St
- 139 W Jefferson St
- SR 234 W Indiana 234
- 10198 N State Road 75
- 7099 S 1100 W
- 8112 W County Road 1000 N
- 4823 S State Road 75
- 4995 S 650 W
- 10000 N Block Co Road 1250 Rd W
- 6440 Ladoga Rd
- 7702 N County Road 300 W
- 103 N Nebraska St
- 6125 Indiana 236
- 0 Indiana 236
- 107 S Nebraska St
- NO ADDRESS No Street Name
- 10110 N State Road 39






