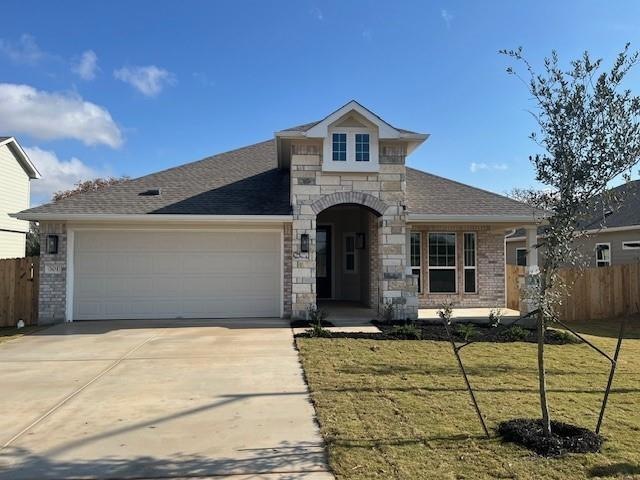
301 Lucky Ave Bertram, TX 78605
Highlights
- New Construction
- Quartz Countertops
- Open to Family Room
- Open Floorplan
- Stainless Steel Appliances
- Front Porch
About This Home
As of March 2025MLS# 6126502 - Built by Pacesetter Homes - Ready Now! ~ Welcome to the Chandler, a charming 3-bedroom, 2-bathroom, with Study. 1-story home nestled in the new community of Grande Estates in Bertram. Boasting a spacious 1,699 square feet of living space, this new home offers a comfortable and inviting atmosphere for both relaxation and entertainment. Upon entering, you'll be greeted by the bright and airy ambiance created by the 10-foot ceilings and vaulted ceilings throughout the home. The interior features box-out windows that flood the rooms with natural light, enhancing the overall warmth and charm of the living spaces. The heart of the home is the well-appointed kitchen, complete with modern appliances, plenty of cabinets, and ample counter space, perfect for preparing delicious meals and hosting gatherings with family and friends. Adjacent to the kitchen is the cozy dining area, ideal for enjoying casual meals or intimate dinners. The spacious master suite offers a serene retreat with its private bathroom and a walk in shower. Two additional bedrooms provide versatility for guests. Step outside to discover the nice covered patio, offering ample space for outdoor activities, gardening, or simply unwinding in the tranquility of nature. Enjoy the Texas weather year-round on the covered patio, perfect for al fresco dining or relaxing with a good book. Come see this home today!!!!
Last Agent to Sell the Property
Randol Vick, Broker Brokerage Phone: (512) 900-7445 License #0719432 Listed on: 09/30/2024
Last Buyer's Agent
Non Member
Non Member License #785011
Home Details
Home Type
- Single Family
Year Built
- Built in 2024 | New Construction
Lot Details
- 7,187 Sq Ft Lot
- Lot Dimensions are 62x116
- Southwest Facing Home
- Privacy Fence
- Wood Fence
- Landscaped
- Sprinkler System
- Back Yard Fenced and Front Yard
- Property is in excellent condition
HOA Fees
- $57 Monthly HOA Fees
Parking
- 2 Car Attached Garage
- Front Facing Garage
- Single Garage Door
Home Design
- Slab Foundation
- Shingle Roof
- Composition Roof
- Masonry Siding
- HardiePlank Type
Interior Spaces
- 1,705 Sq Ft Home
- 1-Story Property
- Open Floorplan
- Ceiling Fan
- Recessed Lighting
- Insulated Windows
- Entrance Foyer
- Living Room
- Dining Room
Kitchen
- Open to Family Room
- Eat-In Kitchen
- Free-Standing Electric Range
- <<microwave>>
- Dishwasher
- Stainless Steel Appliances
- Kitchen Island
- Quartz Countertops
- Disposal
Flooring
- Carpet
- Vinyl
Bedrooms and Bathrooms
- 3 Main Level Bedrooms
- Walk-In Closet
- 2 Full Bathrooms
- Double Vanity
Laundry
- Laundry Room
- Washer and Electric Dryer Hookup
Home Security
- Prewired Security
- Carbon Monoxide Detectors
- Fire and Smoke Detector
Outdoor Features
- Exterior Lighting
- Front Porch
Schools
- Bertram Elementary School
- Burnet Middle School
- Burnet High School
Utilities
- Central Heating and Cooling System
- Electric Water Heater
- High Speed Internet
Listing and Financial Details
- Assessor Parcel Number 402
Community Details
Overview
- Association fees include common area maintenance
- Grande Estates HOA
- Built by Pacesetter Homes - Grande Estates
- Grande Estates Subdivision
Amenities
- Community Mailbox
Recreation
- Park
Similar Homes in Bertram, TX
Home Values in the Area
Average Home Value in this Area
Property History
| Date | Event | Price | Change | Sq Ft Price |
|---|---|---|---|---|
| 03/13/2025 03/13/25 | Sold | -- | -- | -- |
| 02/08/2025 02/08/25 | Pending | -- | -- | -- |
| 12/17/2024 12/17/24 | Price Changed | $399,900 | -0.7% | $235 / Sq Ft |
| 09/30/2024 09/30/24 | For Sale | $402,791 | -- | $236 / Sq Ft |
Tax History Compared to Growth
Agents Affiliated with this Home
-
Randol Vick
R
Seller's Agent in 2025
Randol Vick
Randol Vick, Broker
(817) 876-8447
4 in this area
73 Total Sales
-
N
Buyer's Agent in 2025
Non Member
Non Member
Map
Source: Unlock MLS (Austin Board of REALTORS®)
MLS Number: 6126502
- 307 Lucky Ave
- 201 Lucky Ave
- 107 Mathew St
- 309 Lucky Avenue Ave
- 572 Eastern Ave
- 574 Eastern Ave
- 904 Central
- 000 E Farm To Market Road 243
- TBD E Farm To Market Road 243
- 1220 E Farm To Market Road 243
- 246 Western Ave
- 4.78 Acres E Farm To Market Road 243
- 7651 E Farm To Market Road 243
- 5401 E Farm To Market Road 243
- 50ac E Farm To Market Road 243
- Tract 1 E Farm To Market Road 243
- LOT 36 Shin Oak Bend
- 452 Whitewater Dr
- 316 Ash Juniper Way
- Lot 28 Sawtooth Dr
