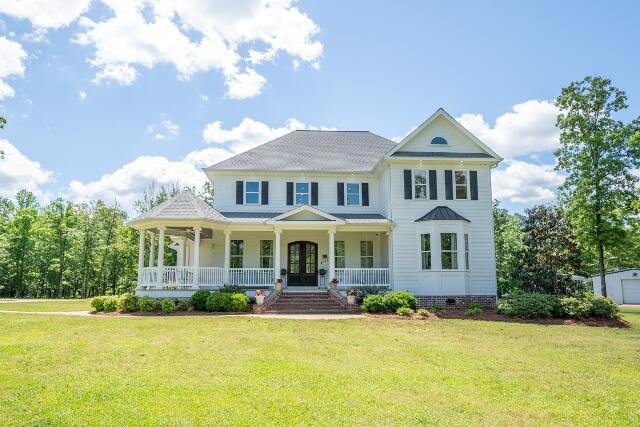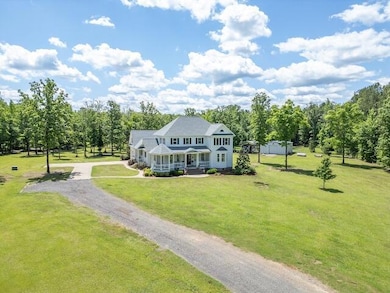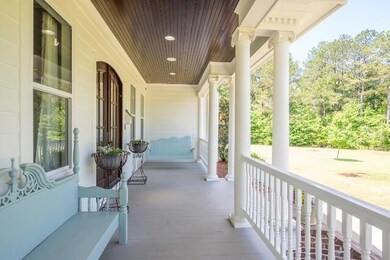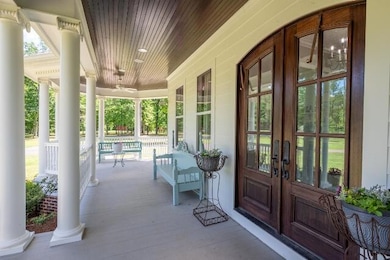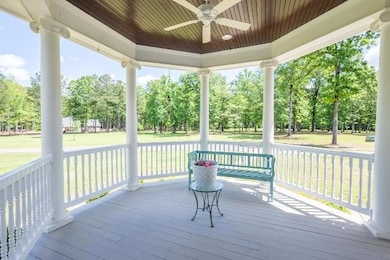
301 Maguire Rd Starkville, MS 39759
Estimated payment $4,980/month
Highlights
- Traditional Architecture
- No HOA
- Fireplace
- Mud Room
- Breakfast Area or Nook
- 2 Car Attached Garage
About This Home
MAGNIFICENT Storybook home located on the outskirts of Starkville, MS. Situated on 9.6 Acres, this Beautiful home exhibits everything we love about the Starkville, MS area and South! Majestic white columns and spacious porches extend an inviting greeting for family and friends to come inside! 2 Double Entry Doors open to the Entry Way/Foyer. And, Soaring Ceilings greet and extend into the Living or Family area w/Stone Fireplace. Move on to the Formal Dining Room; then to the Breakfast area. The Full Kitchen is a cook's Delight with tons of cabinet and counter space. Plenty of storage! Kitchen includes a Gas Cooktop w/Vent Hood and Built In Oven and a Built In Microwave. There is also a large Island with space for Barstools! A large pantry completes the kitchen with plenty of space for storing food and small appliances. The Laundry room is huge, with an in-cabinet sink, Laundry/Mud Room Cubby and plenty of storage. The 4 Bedrooms and 3 Baths are roomy and OHHHH so pretty! The Primary Suite offers a beautiful view. And, the oversized Primary Bath has a walk-in seated and tiled shower with dual showerhead, soaking tub, double vanity and walk-in closet.
There's even a half bath for guests. And, this Property also includes a Theater Room for enjoying movies after a long week, or just for having fun. There is also a big patio with an outdoor Brick Fireplace. Property includes a storm shelter/safe room, parking area shed, and Shop Building. All located within approximately 10 minutes of Starkville City Limits, the Highway 82/25/12 Bypass and 4-Lane.
Home Details
Home Type
- Single Family
Est. Annual Taxes
- $5,466
Year Built
- Built in 2016
Lot Details
- 9.66 Acre Lot
Parking
- 2 Car Attached Garage
Home Design
- Traditional Architecture
- Slab Foundation
- Architectural Shingle Roof
Interior Spaces
- 3,604 Sq Ft Home
- Fireplace
- Mud Room
- Laundry Room
Kitchen
- Breakfast Area or Nook
- Stove
- Built-In Microwave
- Dishwasher
- Disposal
Bedrooms and Bathrooms
- 4 Bedrooms
- Soaking Tub
Utilities
- Central Heating and Cooling System
- Gas Water Heater
- Septic System
Community Details
- No Home Owners Association
Listing and Financial Details
- Assessor Parcel Number 062-09-014.08/26362
Map
Home Values in the Area
Average Home Value in this Area
Tax History
| Year | Tax Paid | Tax Assessment Tax Assessment Total Assessment is a certain percentage of the fair market value that is determined by local assessors to be the total taxable value of land and additions on the property. | Land | Improvement |
|---|---|---|---|---|
| 2024 | $5,466 | $46,268 | $0 | $0 |
| 2023 | $5,468 | $46,287 | $0 | $0 |
| 2022 | $5,470 | $46,297 | $0 | $0 |
| 2021 | $5,060 | $43,013 | $0 | $0 |
| 2020 | $5,018 | $43,023 | $0 | $0 |
| 2019 | $5,032 | $43,142 | $0 | $0 |
| 2018 | $4,993 | $42,833 | $0 | $0 |
| 2017 | $366 | $40,866 | $0 | $0 |
| 2016 | $366 | $2,997 | $0 | $0 |
Property History
| Date | Event | Price | List to Sale | Price per Sq Ft |
|---|---|---|---|---|
| 09/29/2025 09/29/25 | Price Changed | $860,000 | -1.7% | $239 / Sq Ft |
| 08/13/2025 08/13/25 | Price Changed | $875,000 | -2.8% | $243 / Sq Ft |
| 05/08/2025 05/08/25 | For Sale | $899,900 | -- | $250 / Sq Ft |
About the Listing Agent
Teresa's Other Listings
Source: Golden Triangle Association of REALTORS®
MLS Number: 25-928
APN: 026362
- 289 Maguire Rd
- 0 Maguire Rd
- 668 John White Rd
- 0 Old Hwy 12 Unit 25-1575
- 490 Carly Ln
- 11 W Union Rd
- 363 Lakeview Dr
- 73 Lisa Ln
- 313 Prisock Rd
- 123 Densbrook Ln
- 4570 New Light Rd
- 4885 Ennis Rd
- 7863 Self Creek Rd
- 52 Alpine Dr
- 92 Ashwood Dr
- 72 Ashwood Dr
- 158 Cow Creek Rd
- 0 Longview Rd Unit 23147386
- 0 Longview Rd
- 0 Longview Rd Unit 25-623
- 21 Player Ln
- 1300 Old Highway 12
- 205 Lynn Ln
- 405 Sycamore St
- 110 Lynn Ln
- 1257 Louisville St Unit 21
- 1257 Louisville St Unit 11
- 1301 Louisville St Unit 1301 Louisville St #48
- 500 Louisville St
- 104 Pilcher St
- 405 Lean Ln
- 103 Locksley Way
- 513 E Gillespie St Unit E 25
- 510 E Gillespie St Unit E 25
- 510 E Gillespie St Unit B 9
- 110 Lincoln Green
- 103 N Nash St Unit 1
- 904 N Montgomery St Unit 68
- 904 N Montgomery St Unit 43
- 213 White Dr Unit White Drive Whole House
