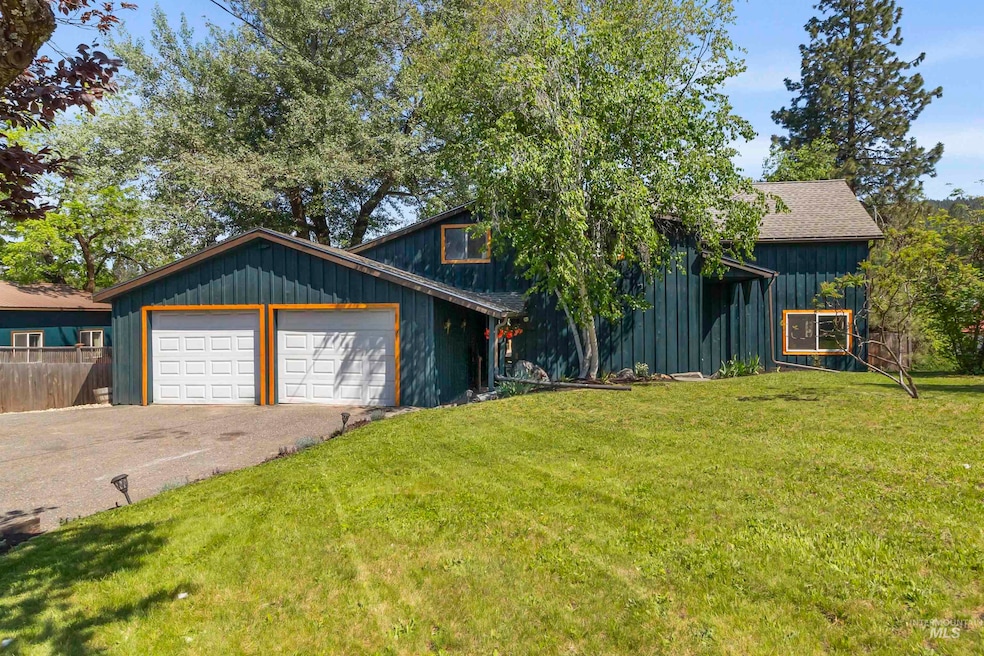Welcome to a gardener’s dream in the heart of Deary, Idaho! Nestled on just over 1/2 an acre, this rare sanctuary is nestled quietly w/in city limits. This home checks every box for comfort, creativity, & connection to nature. The perfect blend of charm, comfort, & modern convenience. Inside you’ll find 3 bds/2 bths (all beds upstairs), light-filled living room & open floor plan, with a kitchen that opens seamlessly to the outdoors—ideal for entertaining or simply enjoying your morning coffee on your newer deck w/ a view of the blooms. The true magic awaits outside: a gardener’s paradise featuring mature landscaping, flower beds, trees, & room to grow whatever your heart desires in the fenced garden area. Detached 2 car garage,detached workshop/studio/office,older shed w/ w/in cooler. Whether you're cultivating vegetables, tending perennials, or simply relaxing under the shade of towering trees, this property offers rare space & privacy—all while being just minutes from shopping, schools, etc.







