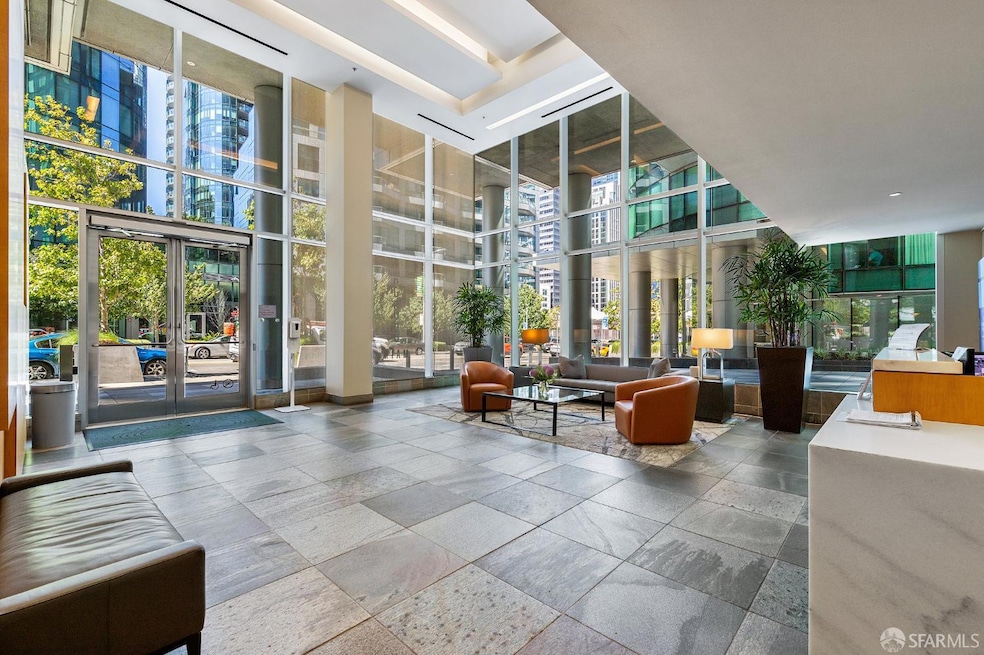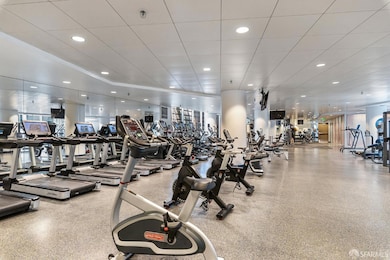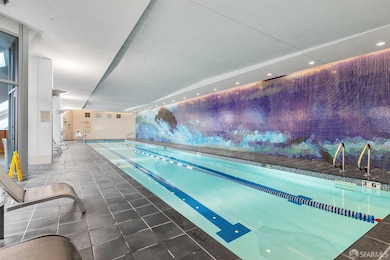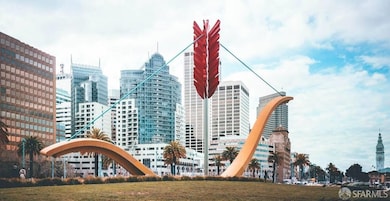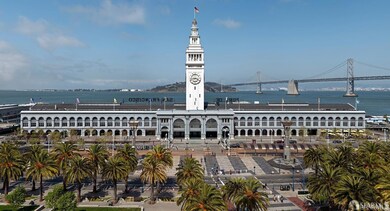
The Infinity 301 Main St Unit 27E San Francisco, CA 94105
South Beach NeighborhoodHighlights
- Valet Parking
- 3-minute walk to Folsom And The Embarcadero
- Indoor Pool
- Views of San Francisco
- Fitness Center
- 4-minute walk to Rincon Park
About This Home
This beautifully remodeled residence on the 27th floor of Infinity offers sweeping Bay views from every room, the most desirable split floor plan, enhanced by soaring ceilings and a window line that floods the space with natural light. This home boasts an open-concept living and dining area, a chef's kitchen with Studio Becker cabinetry and a premium Bosch/Thermador appliances and elegant hardwood floors that have been newly refurbished. Recent updates include a stunningly renovated primary bathroom and brand-new custom blinds.The Infinity is a luxury high-rise in the South Beach neighborhood of San Francisco. It was initially designed by Heller Manus Architects and developed by Tishman Speyer. The Infinity combines the comforts of a luxury condo building with state-of-the-art amenities typically found at a world-class resort. This iconic development features fully glass exteriors, making it one of the most stylish in San Francisco. Situated one block away from the Embarcadero waterfront, the Infinity is steps away from the Ferry Building, Financial District, all the major highways, as well as top-rated restaurants, such as Prospect, Waterbar, Epic, The Boulevard, Ozumo, and Slanted Door.
Condo Details
Home Type
- Condominium
Est. Annual Taxes
- $24,042
Year Built
- Built in 2008
Property Views
- Views of the Bay Bridge
Home Design
- Modern Architecture
Interior Spaces
- 1,180 Sq Ft Home
- 1-Story Property
- Combination Dining and Living Room
- Wood Flooring
Kitchen
- Breakfast Area or Nook
- Built-In Gas Oven
- Built-In Gas Range
- Range Hood
- Microwave
- Built-In Refrigerator
- Dishwasher
- Granite Countertops
- Disposal
Bedrooms and Bathrooms
- Walk-In Closet
- 2 Full Bathrooms
- Dual Vanity Sinks in Primary Bathroom
Laundry
- Laundry closet
- Stacked Washer and Dryer
Home Security
Parking
- 1 Parking Space
- Parking Available
- Side by Side Parking
- Parking Fee
- $250 Parking Fee
- Unassigned Parking
Pool
- Indoor Pool
- Lap Pool
Utilities
- Central Heating and Cooling System
Listing and Financial Details
- Security Deposit $6,490
- Tenant pays for electricity, gas
- 12 Month Lease Term
- 12-Month Minimum Lease Term
- Assessor Parcel Number 3745325
Community Details
Overview
- High-Rise Condominium
- Greenbelt
Amenities
- Valet Parking
- Rooftop Deck
- Community Barbecue Grill
Recreation
- Community Spa
Security
- Fire and Smoke Detector
- Fire Suppression System
Map
About The Infinity
About the Listing Agent

Milan is a Licensed Real Estate Professional and Certified Residential Manager (CCRM) with over ten years of experience in the San Francisco community. After finishing School of Law in Belgrade, Serbia, Milan proceeded to work in the upscale and fast-paced San Francisco real estate industry. Milan assures that his clients receive the best information and knowledge in the highly competitive SF Bay Area housing market. His high-touch, comprehensive services keep his clients informed and confident
Milan's Other Listings
Source: San Francisco Association of REALTORS® MLS
MLS Number: 425046158
APN: 3745-325
- 338 Spear St Unit 16E
- 301 Main St Unit 4A
- 301 Main St Unit 19B
- 301 Main St Unit 10H
- 301 Main St Unit 5F
- 333 Main St Unit 7B
- 333 Main St Unit 4J
- 318 Main St Unit 7A
- 338 Main St Unit PH36B
- 338 Main St Unit 6E
- 338 Main St Unit 7H
- 338 Main St Unit 10D
- 338 Main St Unit 27A
- 338 Main St Unit 35E
- 333 Beale St Unit 6J
- 333 Beale St Unit 4E
- 201 Folsom St Unit 2A
- 201 Folsom St Unit 38E
- 333 Beale St Unit 7G
- 201 Folsom St Unit 34D
