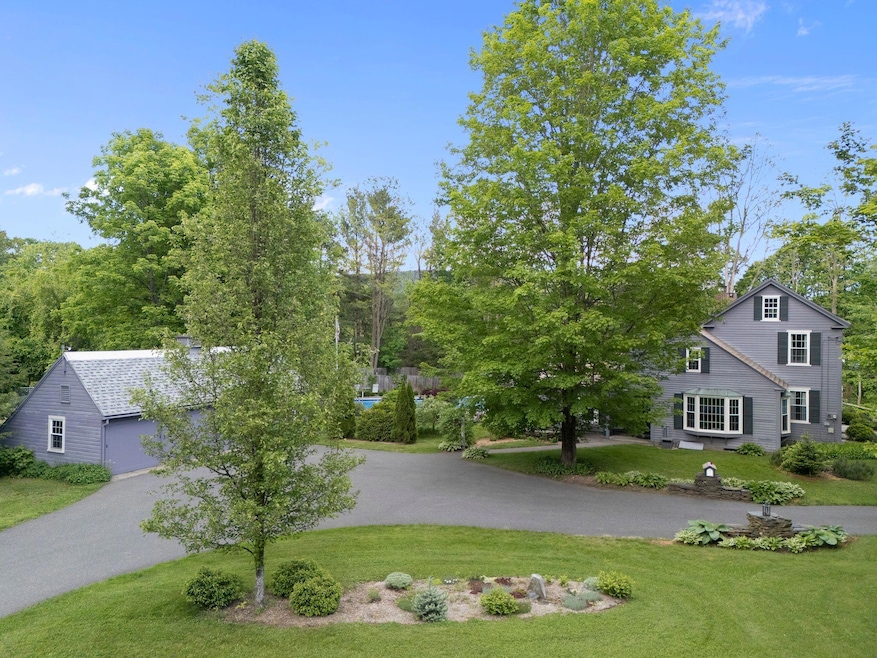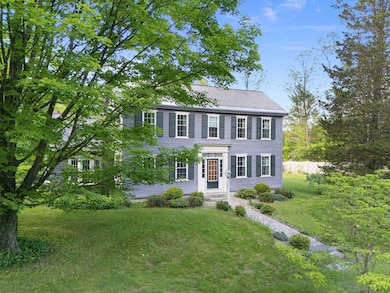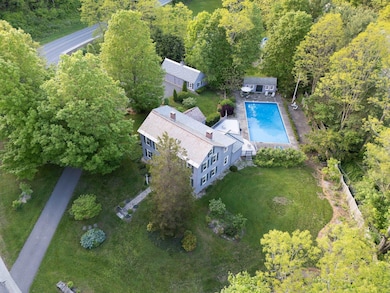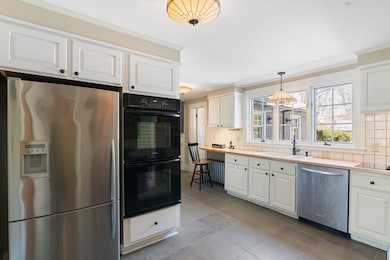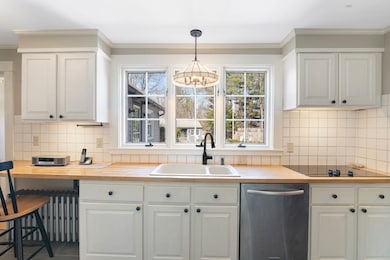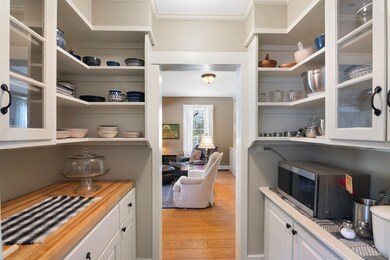301 Maple St Brattleboro, VT 05301
Estimated payment $3,565/month
Highlights
- RV Access or Parking
- Colonial Architecture
- Mud Room
- 0.91 Acre Lot
- Softwood Flooring
- Den
About This Home
Sweet! It is starting to get chilly, we remember the oversized salt water pool fun and the summer heat on tanned skin, coming again in the spring. The flowers and shrubs will sing again next season, but for now, we get to love the hardscape that comes to life catching flakes and creating breathtaking sculptures that glitter and change as we watch. It is the season for snuggling in, all toasty and warm, a season for baking and giving, inviting your besties to the great room, surrounded by windows, the smile in their eyes reflecting the snow and candle light. Some will sit in the front parlor, faces to the fire, dozing over a favorite book. Soon, the holiday feast will bring them all together with laughter and love to the dining room, the gathering room of stories and memories of years past, in a home that has held generations of children in it's arms. Generations who have loved and cared for this home and brought it to it's remarkable condition in melding old and new. Come home and nestle into the history, but don't forget to make your own, in the kitchen, around the fire, on the slopes and always with room for friends.
Home Details
Home Type
- Single Family
Est. Annual Taxes
- $10,208
Year Built
- Built in 1819
Lot Details
- 0.91 Acre Lot
- Level Lot
- Historic Home
- Property is zoned R1
Parking
- 2 Car Detached Garage
- Parking Storage or Cabinetry
- Circular Driveway
- Off-Street Parking
- RV Access or Parking
Home Design
- Colonial Architecture
- Brick Foundation
- Concrete Foundation
- Wood Frame Construction
- Slate Roof
Interior Spaces
- Property has 2 Levels
- Ceiling Fan
- Window Treatments
- Window Screens
- Mud Room
- Dining Room
- Den
Kitchen
- Microwave
- Dishwasher
- Disposal
Flooring
- Softwood
- Carpet
- Ceramic Tile
Bedrooms and Bathrooms
- 4 Bedrooms
Laundry
- Dryer
- Washer
Basement
- Basement Fills Entire Space Under The House
- Interior Basement Entry
Home Security
- Carbon Monoxide Detectors
- Fire and Smoke Detector
Outdoor Features
- Patio
- Outdoor Storage
- Outbuilding
Schools
- Brattleboro Elementary Schools
- Brattleboro Area Middle School
- Brattleboro High School
Utilities
- Air Conditioning
- Radiator
- Baseboard Heating
- Heating System Uses Gas
- Cable TV Available
Community Details
- Trails
Map
Home Values in the Area
Average Home Value in this Area
Tax History
| Year | Tax Paid | Tax Assessment Tax Assessment Total Assessment is a certain percentage of the fair market value that is determined by local assessors to be the total taxable value of land and additions on the property. | Land | Improvement |
|---|---|---|---|---|
| 2024 | $9,779 | $301,170 | $52,200 | $248,970 |
| 2023 | $9,026 | $301,170 | $52,200 | $248,970 |
| 2022 | $9,262 | $301,170 | $52,200 | $248,970 |
| 2021 | $9,180 | $301,170 | $52,200 | $248,970 |
| 2020 | $9,017 | $301,170 | $52,200 | $248,970 |
| 2019 | $8,751 | $301,170 | $52,200 | $248,970 |
| 2018 | $8,610 | $301,170 | $52,200 | $248,970 |
| 2016 | $8,471 | $301,170 | $52,200 | $248,970 |
Property History
| Date | Event | Price | List to Sale | Price per Sq Ft | Prior Sale |
|---|---|---|---|---|---|
| 09/30/2025 09/30/25 | Price Changed | $515,000 | -8.4% | $167 / Sq Ft | |
| 09/26/2025 09/26/25 | Price Changed | $562,500 | -4.0% | $182 / Sq Ft | |
| 08/06/2025 08/06/25 | Price Changed | $586,000 | -2.2% | $190 / Sq Ft | |
| 07/18/2025 07/18/25 | Price Changed | $599,000 | -7.8% | $194 / Sq Ft | |
| 04/14/2025 04/14/25 | For Sale | $650,000 | +115.9% | $210 / Sq Ft | |
| 02/27/2014 02/27/14 | Sold | $301,000 | -17.5% | $97 / Sq Ft | View Prior Sale |
| 01/13/2014 01/13/14 | Pending | -- | -- | -- | |
| 02/22/2013 02/22/13 | For Sale | $365,000 | -- | $118 / Sq Ft |
Source: PrimeMLS
MLS Number: 5036197
APN: 081-025-12167
- 164 Chestnut St
- 105 Chestnut St
- 144 Belmont Ave
- 321 Williams St
- 25 Cottage St
- 230 Western Ave
- 192 Western Ave
- 290 Guilford St
- 58-60 Frost Place
- 10 Birge St
- 19 Western Ave
- 76 Spruce St
- 176 High St
- 109 Central St
- 78-80 Central St
- 39 Brookside Dr Unit 3
- 93 Clark St
- 16 Washington St
- 58 Oak St
- 11 Culbertson Dr
- 110 Estey St Unit 3
- 4 Elliot St Unit 3
- 4 Elliot St Unit 7
- 4 Elliot St Unit 8
- 4 Elliot St Unit 6
- 566 S Main St Unit 566 South Main Street
- 995 Western Ave Unit 200
- 498 Marlboro Rd Unit S34
- 1155 Putney Rd Unit 1A
- 477 Route 63
- 12 Bennett Rd
- 398 Scofield Mountain Rd
- 12 Lake Dr
- 23 Ashuelot St Unit B
- 17 Parker St Unit B - 2nd floor
- 907 W Swanzey Rd
- 31 Church St Unit D
- 742 W Swanzey Rd
- 3 N Winchester St Unit C
- 3 N Winchester St Unit B
