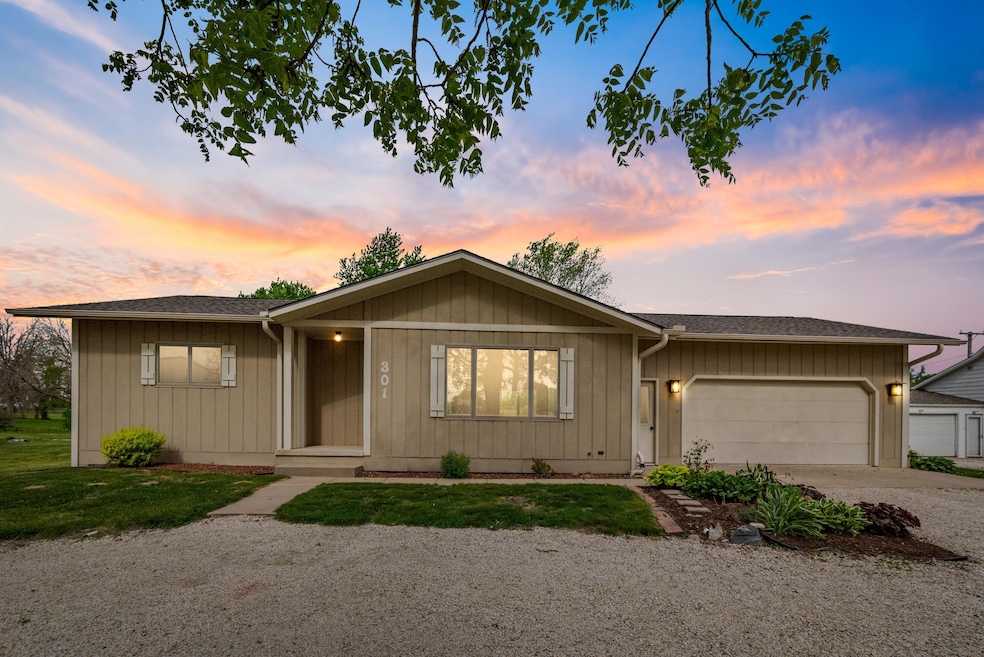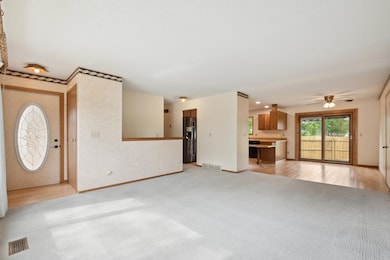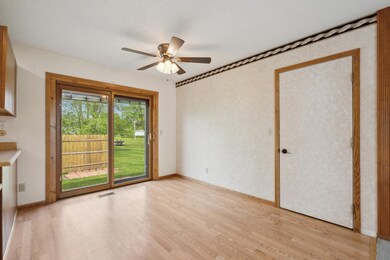
301 May St Radcliffe, IA 50230
Estimated payment $1,649/month
Highlights
- No HOA
- Living Room
- 1-Story Property
- 4 Car Attached Garage
- Laundry Room
- 3-minute walk to Radcliffe City Park
About This Home
Welcome to one of Radcliffe's most unique and meticulously maintained properties! Nestled on a stunning 3.1-acre lot, this beautifully cared-for home offers the space, privacy, and peacefulness of country living—all while being conveniently located within city limits. Properties like this don't come along often, and it's safe to say you'll be hard-pressed to find a previously owned home in better condition. From the moment you arrive, you'll appreciate the pride of ownership that radiates throughout this residence. The exterior is clean and well-kept, with manicured landscaping and mature trees that frame the home and enhance the sense of tranquility. Whether you're looking for room to roam, space to garden, or simply a quiet retreat, this acreage-like setting offers unmatched versatility. Inside, the main level features a warm and inviting layout with two generously sized bedrooms, including a spacious master suite complete with a private 3/4 bathroom. An additional full bathroom serves guests and the second bedroom, making the main level ideal for comfortable everyday living. Natural light fills the living spaces, creating a bright and welcoming atmosphere throughout. The kitchen and dining areas offer functionality and charm, with plenty of cabinet space, a layout ideal for entertaining, and views of the peaceful acreage beyond. Whether you're hosting family gatherings or enjoying a quiet morning coffee, this home offers the perfect blend of comfort and style. The lower level is partially finished and offers even more living space with a large family room—perfect for movie nights, hobbies, or a play area—along with a convenient half bath and a massive storage room that could easily be finished for additional square footage or used as-is for all your organizational needs and potential for a 3rd bedroom with addition of a larger window.. Car enthusiasts, hobbyists, or those needing extra storage will love the two-car attached garage plus an additional two-car detached garage. The detached garage adds incredible flexibility for a workshop, toy storage, or future conversion into a hobby space or guest area. This is more than just a home—it's a lifestyle opportunity. With city utilities and the peaceful feel of rural living, 301 May Street offers the best of both worlds. Whether you're seeking space for outdoor activities, dreaming of gardening on your own land, or simply looking for elbow room and serenity without sacrificing access to local amenities, this property delivers in every way. Don't miss your chance to own this rare gem in the heart of Radcliffe. Schedule your private showing today and come see why this one-of-a-kind property is the perfect place to call home.
Home Details
Home Type
- Single Family
Est. Annual Taxes
- $1,637
Year Built
- Built in 1984
Lot Details
- 3 Acre Lot
- Level Lot
Parking
- 4 Car Attached Garage
Home Design
- Wood Foundation
- Wood Trim
Interior Spaces
- 1,148 Sq Ft Home
- 1-Story Property
- Ceiling Fan
- Wood Burning Fireplace
- Window Treatments
- Family Room
- Living Room
- Dining Room
- Utility Room
Kitchen
- Range
- Microwave
- Dishwasher
Flooring
- Carpet
- Laminate
- Vinyl
Bedrooms and Bathrooms
- 2 Bedrooms
Laundry
- Laundry Room
- Dryer
- Washer
Basement
- Basement Fills Entire Space Under The House
- Sump Pump
Utilities
- Forced Air Heating and Cooling System
- Heating System Uses Natural Gas
- Electric Water Heater
- Water Softener is Owned
Community Details
- No Home Owners Association
Listing and Financial Details
- Assessor Parcel Number 872229376002
Map
Home Values in the Area
Average Home Value in this Area
Tax History
| Year | Tax Paid | Tax Assessment Tax Assessment Total Assessment is a certain percentage of the fair market value that is determined by local assessors to be the total taxable value of land and additions on the property. | Land | Improvement |
|---|---|---|---|---|
| 2024 | $1,637 | $118,130 | $22,900 | $95,230 |
| 2023 | $1,786 | $118,130 | $22,900 | $95,230 |
| 2022 | $1,782 | $106,710 | $22,900 | $83,810 |
| 2021 | $1,782 | $106,710 | $22,900 | $83,810 |
| 2020 | $1,520 | $89,360 | $10,980 | $78,380 |
| 2019 | $1,366 | $89,360 | $0 | $0 |
| 2018 | $3,302 | $81,230 | $0 | $0 |
| 2017 | $1,260 | $73,840 | $0 | $0 |
| 2016 | $1,236 | $73,840 | $0 | $0 |
| 2015 | $1,290 | $73,840 | $0 | $0 |
| 2014 | $1,254 | $73,840 | $0 | $0 |
Property History
| Date | Event | Price | Change | Sq Ft Price |
|---|---|---|---|---|
| 07/07/2025 07/07/25 | Price Changed | $274,000 | -7.1% | $119 / Sq Ft |
| 06/05/2025 06/05/25 | Price Changed | $295,000 | -4.8% | $128 / Sq Ft |
| 05/23/2025 05/23/25 | For Sale | $310,000 | -- | $135 / Sq Ft |
Similar Home in Radcliffe, IA
Source: Central Iowa Board of REALTORS®
MLS Number: 67508
APN: 8722-29-376-002
- 717 E Maple St
- 1515 Prairie Dr
- 420 Cedar St
- 219 Marion Dr Unit 219
- 109 Cedar Dr Unit 109
- 825 T Ave
- 1637 5th St
- 3500 Grand Ave
- 3305 Roy Key Ave
- 2505 Jensen Ave
- 2834 Talon Dr
- 706 24th St
- 2430 Aspen Rd
- 2508-2522 Aspen Rd
- 2706 Kent Ave
- 2135 Edgewood Dr
- 2330 Prairie View West
- 121 7th St Unit 121
- 1006 Lincoln Way
- 209-227 S 5th St






